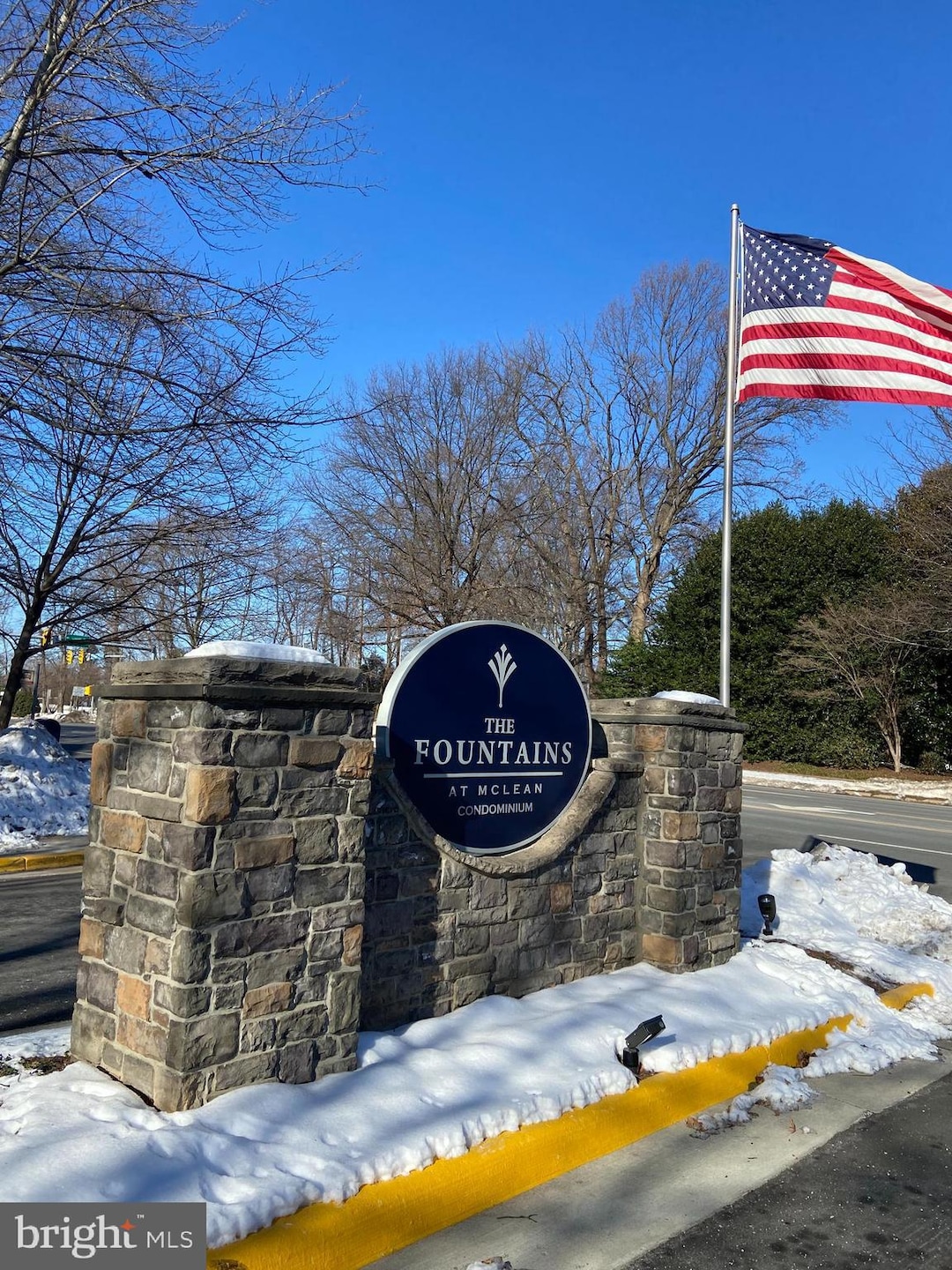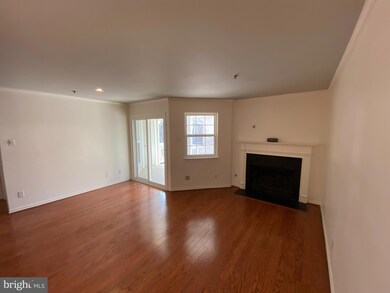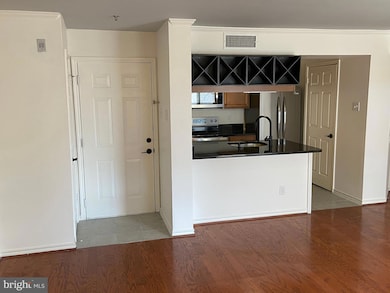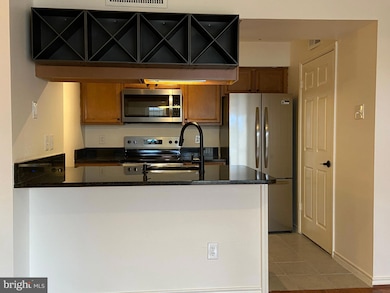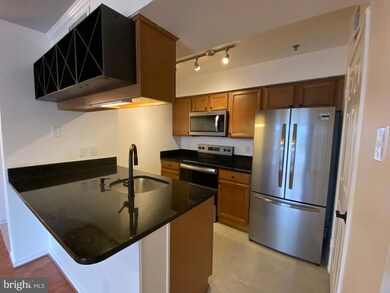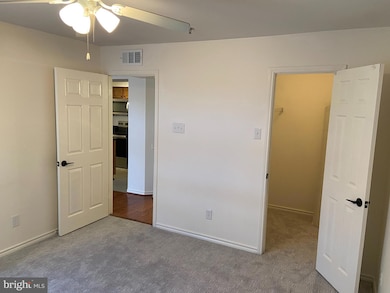
1504 Lincoln Way Unit 420 McLean, VA 22102
Tysons Corner NeighborhoodHighlights
- Fitness Center
- Penthouse
- Open Floorplan
- Spring Hill Elementary School Rated A
- View of Trees or Woods
- Clubhouse
About This Home
As of March 2025WAY BELOW MARKET Qualifying VA ASSUMABLE 3.25% Mortgage with $207,406.04 (ALTA SETTLEMENT STATEMENT 03/21/2025) balance**
NEW Stainless Steel Kitchen Appliances - Refrigerator/Stove/Dishwasher/Microwave** NEW Ceramic Tile - Foyer/Kitchen/Bath floors AND Tub/Shower surround** NEW Carpet w/Upgrade Pad in Bedroom & Walk-in closet** NEW Paint Throughout** Gorgeous GRANITE Counters with NEW Plumbing fixtures in Kitchen & Bath!! Just move in & enjoy!! QUIET & PRIVATE Corner PENTHOUSE Unit with Fireplace & RESERVED Garage Space**COVERED Balcony overlooks Treed Courtyard (not street or Parking lot!)** LOCATION, LOCATION and LOCATION$$ METRO BUS STOP across street$$ METRO RAIL Sliver Line Nearby$$ Easy Access to Dulles TOLLROAD, I495 and Routes 123 & 7... T Y S O N S C O R N E R
AND ALL of the Grocery, Dining, Shopping, Business & Entertainment Amenities just within a few blocks!!
Last Agent to Sell the Property
Durward Y Fant
Scope Realty
Property Details
Home Type
- Condominium
Est. Annual Taxes
- $2,571
Year Built
- Built in 1988
Lot Details
- Backs To Open Common Area
- Landscaped
- Backs to Trees or Woods
- Property is in very good condition
HOA Fees
- $677 Monthly HOA Fees
Parking
- 1 Assigned Parking Garage Space
- Assigned parking located at #LL #139
- Basement Garage
- Front Facing Garage
- Parking Lot
Property Views
- Woods
- Courtyard
Home Design
- Penthouse
- Contemporary Architecture
- Poured Concrete
- Aluminum Siding
Interior Spaces
- 626 Sq Ft Home
- Property has 4 Levels
- Open Floorplan
- Screen For Fireplace
- Fireplace Mantel
- Double Pane Windows
- Window Screens
- Sliding Doors
- Great Room
- Storage Room
- Security Gate
Kitchen
- Galley Kitchen
- Electric Oven or Range
- Built-In Microwave
- Ice Maker
- Dishwasher
- Stainless Steel Appliances
- Upgraded Countertops
- Disposal
Flooring
- Carpet
- Ceramic Tile
Bedrooms and Bathrooms
- 1 Main Level Bedroom
- Walk-In Closet
- 1 Full Bathroom
- Bathtub with Shower
Laundry
- Laundry Room
- Stacked Washer and Dryer
Basement
- Garage Access
- Front Basement Entry
Outdoor Features
- Balcony
Schools
- Spring Hill Elementary School
- Longfellow Middle School
- Mclean High School
Utilities
- Central Air
- Air Source Heat Pump
- Back Up Electric Heat Pump System
Listing and Financial Details
- Assessor Parcel Number 0292 18020420
Community Details
Overview
- Association fees include all ground fee, recreation facility, pool(s), security gate, snow removal, trash, water, common area maintenance, exterior building maintenance, sewer
- Low-Rise Condominium
- Fountains Of Mclean Cond Condos
- Fountains At Mclean Subdivision
- Property Manager
Amenities
- Common Area
- Sauna
- Clubhouse
- Party Room
- 2 Elevators
Recreation
- Fitness Center
- Community Pool
Pet Policy
- Pet Size Limit
- Dogs Allowed
Security
- Fire and Smoke Detector
- Fire Sprinkler System
Map
Home Values in the Area
Average Home Value in this Area
Property History
| Date | Event | Price | Change | Sq Ft Price |
|---|---|---|---|---|
| 03/21/2025 03/21/25 | Sold | $276,000 | -3.2% | $441 / Sq Ft |
| 01/27/2025 01/27/25 | Pending | -- | -- | -- |
| 01/19/2025 01/19/25 | For Sale | $285,000 | 0.0% | $455 / Sq Ft |
| 12/01/2016 12/01/16 | Rented | $1,500 | +3.4% | -- |
| 11/23/2016 11/23/16 | Under Contract | -- | -- | -- |
| 11/17/2016 11/17/16 | For Rent | $1,450 | 0.0% | -- |
| 08/14/2013 08/14/13 | Sold | $258,500 | -6.0% | $413 / Sq Ft |
| 06/29/2013 06/29/13 | Pending | -- | -- | -- |
| 06/14/2013 06/14/13 | For Sale | $275,000 | -- | $439 / Sq Ft |
Tax History
| Year | Tax Paid | Tax Assessment Tax Assessment Total Assessment is a certain percentage of the fair market value that is determined by local assessors to be the total taxable value of land and additions on the property. | Land | Improvement |
|---|---|---|---|---|
| 2024 | $2,571 | $212,730 | $43,000 | $169,730 |
| 2023 | $2,434 | $206,530 | $41,000 | $165,530 |
| 2022 | $2,465 | $206,530 | $41,000 | $165,530 |
| 2021 | $2,747 | $224,490 | $45,000 | $179,490 |
| 2020 | $2,688 | $217,950 | $44,000 | $173,950 |
| 2019 | $2,585 | $209,570 | $40,000 | $169,570 |
| 2018 | $2,317 | $201,510 | $40,000 | $161,510 |
| 2017 | $2,259 | $186,550 | $37,000 | $149,550 |
| 2016 | $2,303 | $190,600 | $38,000 | $152,600 |
| 2015 | $2,412 | $206,870 | $41,000 | $165,870 |
| 2014 | $2,437 | $211,260 | $42,000 | $169,260 |
Mortgage History
| Date | Status | Loan Amount | Loan Type |
|---|---|---|---|
| Previous Owner | $262,639 | Stand Alone Refi Refinance Of Original Loan | |
| Previous Owner | $264,050 | VA |
Deed History
| Date | Type | Sale Price | Title Company |
|---|---|---|---|
| Deed | $276,000 | Fidelity National Title | |
| Deed | $276,000 | Fidelity National Title | |
| Warranty Deed | $258,500 | -- |
Similar Homes in McLean, VA
Source: Bright MLS
MLS Number: VAFX2218298
APN: 0292-18020420
- 1504 Lincoln Way Unit 400
- 1504 Lincoln Way Unit 302
- 1504 Lincoln Way Unit 406
- 1504 Lincoln Way Unit 204
- 1511 Lincoln Way Unit 201
- 1507 Lincoln Way Unit 301B
- 1532 Lincoln Way Unit 203
- 1536 Lincoln Way Unit 303
- 1524 Lincoln Way Unit 409
- 1524 Lincoln Way Unit 433
- 1524 Lincoln Way Unit 422
- 1524 Lincoln Way Unit 315
- 1524 Lincoln Way Unit 214
- 1530 Lincoln Way Unit 101
- 1517 Lincoln Way Unit 204
- 1533 Lincoln Way Unit 303A
- 8220 Crestwood Heights Dr Unit 1618
- 8220 Crestwood Heights Dr Unit 1403
- 8220 Crestwood Heights Dr Unit 1310
- 8220 Crestwood Heights Dr Unit 1705
