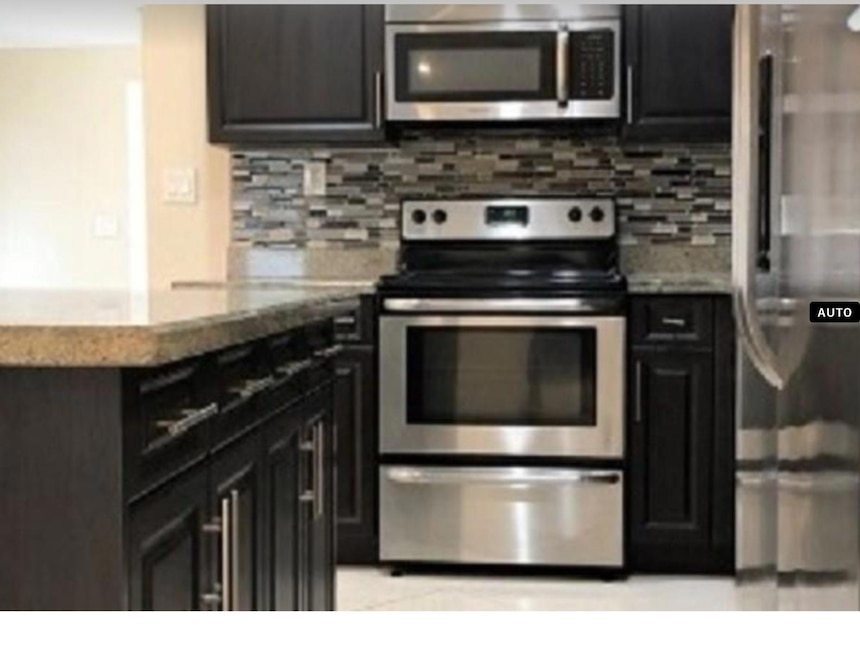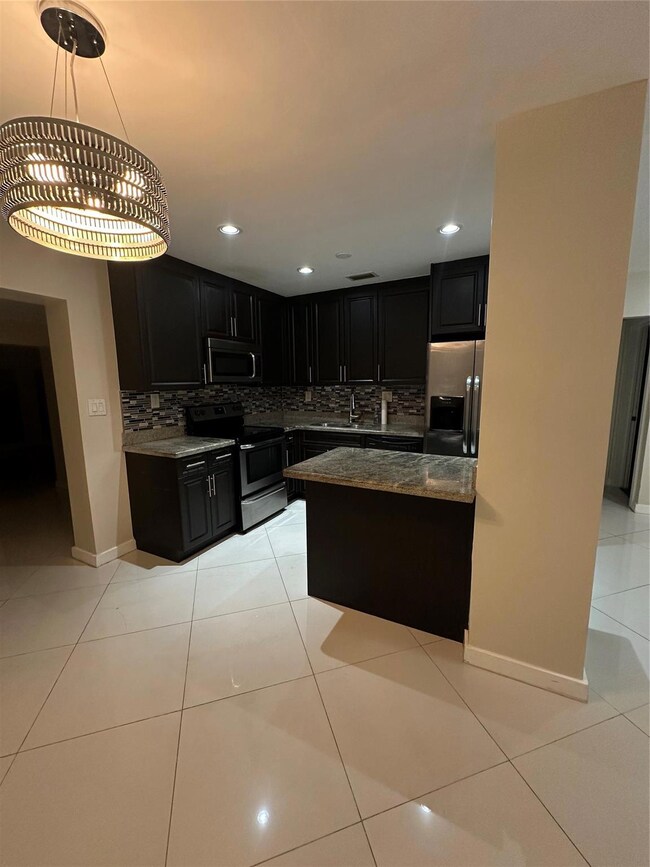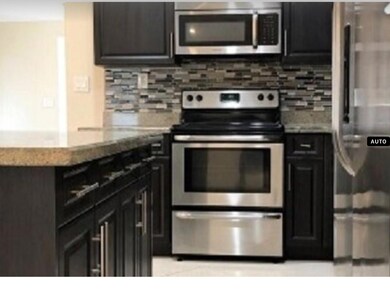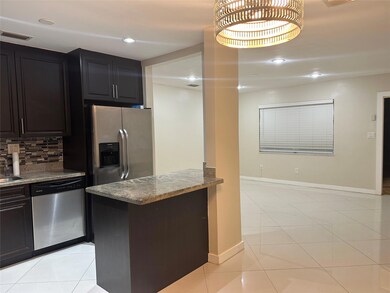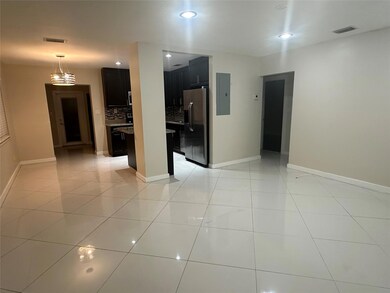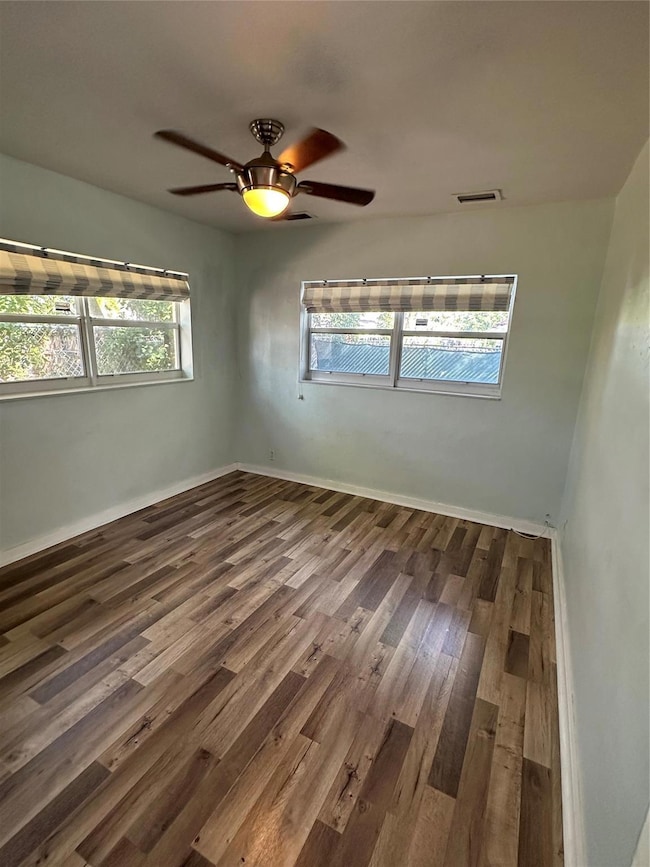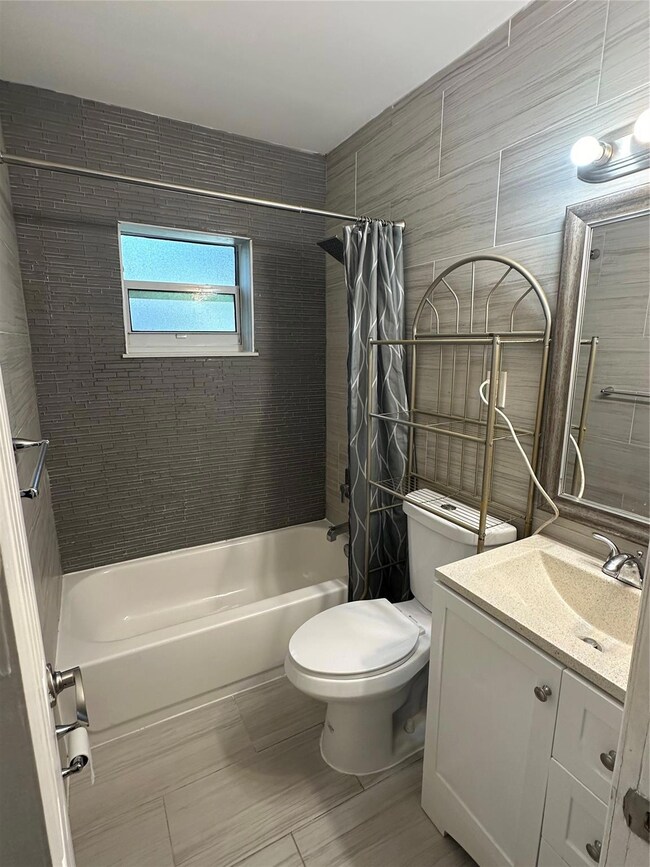
1504 NW 2nd Ave Fort Lauderdale, FL 33311
South Middle River NeighborhoodEstimated payment $4,430/month
Highlights
- Maid or Guest Quarters
- Garden View
- Formal Dining Room
- Wood Flooring
- Den
- Walk-In Closet
About This Home
This 3-bedroom, 2-bath home with a private 1-bedroom, 1-bath cottage offers versatility and privacy. Set on a quiet road with fruit trees, the main house features spacious living areas, modern amenities, stainless steel appliances, and dual AC zones. The large primary bedroom has an en-suite bath and walk-in wardrobe. A bonus room offers flexible space for a living room, study, or gym. The cottage, with its own entrance and laundry, is perfect for guests, family, or rental income. The property includes a low-maintenance backyard, off-street parking for 3 cars, and is just 3 miles from the beach, close to shops and dining. Whether you’re client is looking to provide a comfortable living space for their family or generate supplemental income, this property offers the best of both worlds!
Home Details
Home Type
- Single Family
Est. Annual Taxes
- $11,374
Year Built
- Built in 1951
Lot Details
- West Facing Home
- Fenced
Parking
- Driveway
Home Design
- Shingle Roof
- Composition Roof
Interior Spaces
- 1,870 Sq Ft Home
- 1-Story Property
- Ceiling Fan
- French Doors
- Formal Dining Room
- Den
- Utility Room
- Garden Views
- Fire and Smoke Detector
Kitchen
- Self-Cleaning Oven
- Electric Range
- Microwave
- Ice Maker
- Dishwasher
- Kitchen Island
- Disposal
Flooring
- Wood
- Tile
Bedrooms and Bathrooms
- 4 Main Level Bedrooms
- Split Bedroom Floorplan
- Walk-In Closet
- Maid or Guest Quarters
- In-Law or Guest Suite
- 3 Full Bathrooms
- Dual Sinks
Laundry
- Laundry Room
- Dryer
- Washer
Additional Features
- Shed
- Central Heating and Cooling System
Community Details
- Progresso Subdivision
Listing and Financial Details
- Assessor Parcel Number 494234016641
Map
Home Values in the Area
Average Home Value in this Area
Tax History
| Year | Tax Paid | Tax Assessment Tax Assessment Total Assessment is a certain percentage of the fair market value that is determined by local assessors to be the total taxable value of land and additions on the property. | Land | Improvement |
|---|---|---|---|---|
| 2025 | $11,375 | $538,970 | -- | -- |
| 2024 | $10,519 | $538,970 | -- | -- |
| 2023 | $10,519 | $445,440 | $0 | $0 |
| 2022 | $9,120 | $404,950 | $0 | $0 |
| 2021 | $8,205 | $368,140 | $0 | $0 |
| 2020 | $7,313 | $334,680 | $37,130 | $297,550 |
| 2019 | $6,897 | $337,640 | $37,130 | $300,510 |
| 2018 | $6,190 | $312,780 | $37,130 | $275,650 |
| 2017 | $5,966 | $295,200 | $0 | $0 |
| 2016 | $4,649 | $217,160 | $0 | $0 |
| 2015 | $4,358 | $199,270 | $0 | $0 |
| 2014 | $1,925 | $108,750 | $0 | $0 |
| 2013 | -- | $153,030 | $20,250 | $132,780 |
Property History
| Date | Event | Price | Change | Sq Ft Price |
|---|---|---|---|---|
| 03/18/2025 03/18/25 | Price Changed | $625,000 | -12.0% | $334 / Sq Ft |
| 03/10/2025 03/10/25 | For Sale | $710,000 | +116.5% | $380 / Sq Ft |
| 05/17/2016 05/17/16 | Sold | $328,000 | -6.0% | $175 / Sq Ft |
| 04/17/2016 04/17/16 | Pending | -- | -- | -- |
| 02/05/2016 02/05/16 | For Sale | $349,000 | -- | $187 / Sq Ft |
Deed History
| Date | Type | Sale Price | Title Company |
|---|---|---|---|
| Warranty Deed | $328,000 | Attorney | |
| Warranty Deed | $117,000 | Independent Title Fort Laude | |
| Warranty Deed | $46,000 | Independent Title Fort Laude | |
| Warranty Deed | $46,000 | Independent Title Fort Laude |
Mortgage History
| Date | Status | Loan Amount | Loan Type |
|---|---|---|---|
| Open | $262,400 | Commercial | |
| Previous Owner | $122,000 | Construction |
Similar Homes in the area
Source: BeachesMLS (Greater Fort Lauderdale)
MLS Number: F10491587
APN: 49-42-34-01-6641
- 1515 NW 2nd Ave
- 1500 NW 1st Ave
- 1600 NW 2nd Ave
- 1421 NW 1st Ave
- 1432 N Andrews Ave
- 1345 NW 1st Ave
- 1440-1442 NW 5th Ave
- 1631 N Andrews Square
- 1528 NE 1st Ave
- 1337 NW 3rd Ave
- 1445 NE 2nd Ave
- 1324 NW 1st Ave
- 1640 NW 3rd Ave
- 1328 N Andrews Ave
- 1429 NW 5th Ave
- 1312 NW 2nd Ave
- 508 NW 16th St
- 1329 NW 4th Ave
- 1428 NE 2nd Ave
- 215 NE 16th Ave Unit 301
