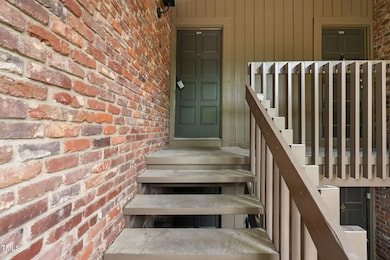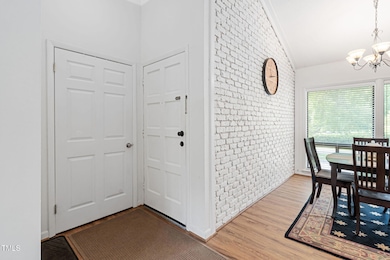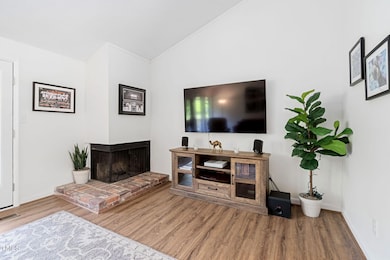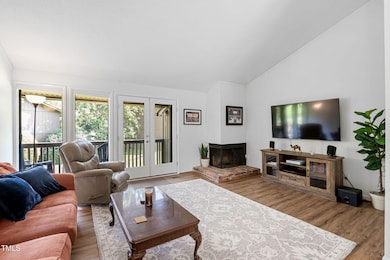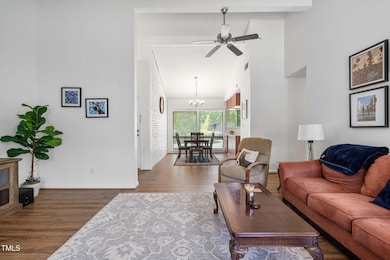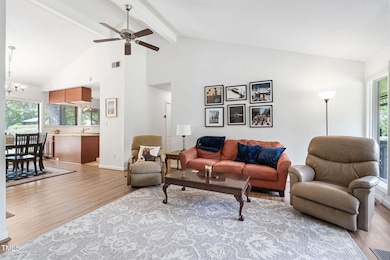
1504 Oak Tree Dr Unit 1504 Chapel Hill, NC 27517
The Oaks NeighborhoodEstimated payment $2,255/month
Highlights
- Very Popular Property
- Deck
- Transitional Architecture
- Rashkis Elementary School Rated A
- Vaulted Ceiling
- Granite Countertops
About This Home
Welcome to 1504 Oak Tree Lane, an updated and stylish second-story condo. This 2-bedroom, 2-full-bath home opens to a spacious living room with vaulted ceilings and a cozy corner fireplace with a raised hearth. The updated kitchen features SS appliances, warm cabinets with granite counters, a built-in microwave, smooth top range, and refrigerator. Newer LVP flooring throughout the living spaces complements the floor-to-ceiling brick accent wall in the dining room. The generous primary bedroom includes WIC with an updated en-suite with a granite vanity, designer mirror and lighting, tiled floors, and a walk-in shower. The 2nd bedroom is bright with easy access to a 2nd full bath w/granite counters, tile flooring, and a shower/bathtub combo. A washer and dryer are included. Step outside through new French doors onto the deck that overlooks serene natural green space—perfect for relaxing or entertaining. Reserved parking and guest spaces. Great neighborhood amenities include a pool and clubhouse. Within walking distance to Harris Teeter, Meadowmont, local dining, shopping, scenic running trails & UNC. Move-in ready!
Property Details
Home Type
- Condominium
Est. Annual Taxes
- $2,464
Year Built
- Built in 1974
Lot Details
- Two or More Common Walls
HOA Fees
- $379 Monthly HOA Fees
Home Design
- Transitional Architecture
- Traditional Architecture
- Brick Exterior Construction
- Brick Foundation
- Permanent Foundation
- Slab Foundation
- Shingle Roof
- Wood Siding
- Lead Paint Disclosure
Interior Spaces
- 1,152 Sq Ft Home
- 1-Story Property
- Vaulted Ceiling
- Ceiling Fan
- Living Room with Fireplace
- Combination Kitchen and Dining Room
- Neighborhood Views
Kitchen
- Electric Range
- Microwave
- Dishwasher
- Stainless Steel Appliances
- Granite Countertops
Flooring
- Tile
- Luxury Vinyl Tile
Bedrooms and Bathrooms
- 2 Bedrooms
- Walk-In Closet
- 2 Full Bathrooms
- Bathtub with Shower
- Walk-in Shower
Laundry
- Laundry in Kitchen
- Dryer
- Washer
Parking
- 1 Parking Space
- Assigned Parking
Outdoor Features
- Balcony
- Deck
Schools
- Rashkis Elementary School
- Grey Culbreth Middle School
- East Chapel Hill High School
Utilities
- Forced Air Heating and Cooling System
- Electric Water Heater
Listing and Financial Details
- Assessor Parcel Number 9798451394.099
Community Details
Overview
- Association fees include insurance, ground maintenance, maintenance structure, trash, water
- The Oaks Cas Mgmt Association, Phone Number (910) 295-3791
- The Oaks Condos Subdivision
- Maintained Community
Recreation
- Community Pool
Additional Features
- Trash Chute
- Resident Manager or Management On Site
Map
Home Values in the Area
Average Home Value in this Area
Tax History
| Year | Tax Paid | Tax Assessment Tax Assessment Total Assessment is a certain percentage of the fair market value that is determined by local assessors to be the total taxable value of land and additions on the property. | Land | Improvement |
|---|---|---|---|---|
| 2024 | $2,666 | $149,100 | $0 | $149,100 |
| 2023 | $2,599 | $149,100 | $0 | $149,100 |
| 2022 | $2,496 | $149,100 | $0 | $149,100 |
| 2021 | $2,465 | $149,100 | $0 | $149,100 |
| 2020 | $2,468 | $140,200 | $0 | $140,200 |
| 2018 | $0 | $140,200 | $0 | $140,200 |
| 2017 | -- | $140,200 | $0 | $140,200 |
| 2016 | $2,476 | $141,839 | $42,098 | $99,741 |
| 2015 | $2,479 | $141,839 | $42,098 | $99,741 |
| 2014 | -- | $141,839 | $42,098 | $99,741 |
Property History
| Date | Event | Price | Change | Sq Ft Price |
|---|---|---|---|---|
| 04/25/2025 04/25/25 | For Sale | $299,999 | -- | $260 / Sq Ft |
Deed History
| Date | Type | Sale Price | Title Company |
|---|---|---|---|
| Warranty Deed | $229,000 | Bowen Law Firm Pc | |
| Warranty Deed | $144,000 | None Available | |
| Warranty Deed | $139,000 | None Available | |
| Warranty Deed | $158,000 | Bb&T | |
| Warranty Deed | $158,000 | None Available |
Mortgage History
| Date | Status | Loan Amount | Loan Type |
|---|---|---|---|
| Open | $206,100 | New Conventional | |
| Previous Owner | $123,260 | Purchase Money Mortgage | |
| Previous Owner | $118,500 | Purchase Money Mortgage |
Similar Homes in the area
Source: Doorify MLS
MLS Number: 10092081
APN: 9798451394.099
- 1504 Oak Tree Dr Unit 1504
- 203 Oak Tree Dr
- 3601 Environ Way
- 3210 Environ Way
- 3201 Environ Way Unit Bldg 3000
- 2402 Environ Way Unit Bldg 2000
- 2202 Environ Way Unit Bldg 2000
- 225 Oval Park Place
- 303 Circle Park Place
- 119 Weaver Mine Trail
- 119 Faison Rd
- 109 Parkridge Ave
- 42 Oakwood Dr
- 817 Old Mill Rd
- 35 Rogerson Dr
- 803 Old Mill Rd
- 804 Old Mill Rd
- 636 Christopher Rd
- 805 Greenwood Rd
- 159 Finley Forest Dr

