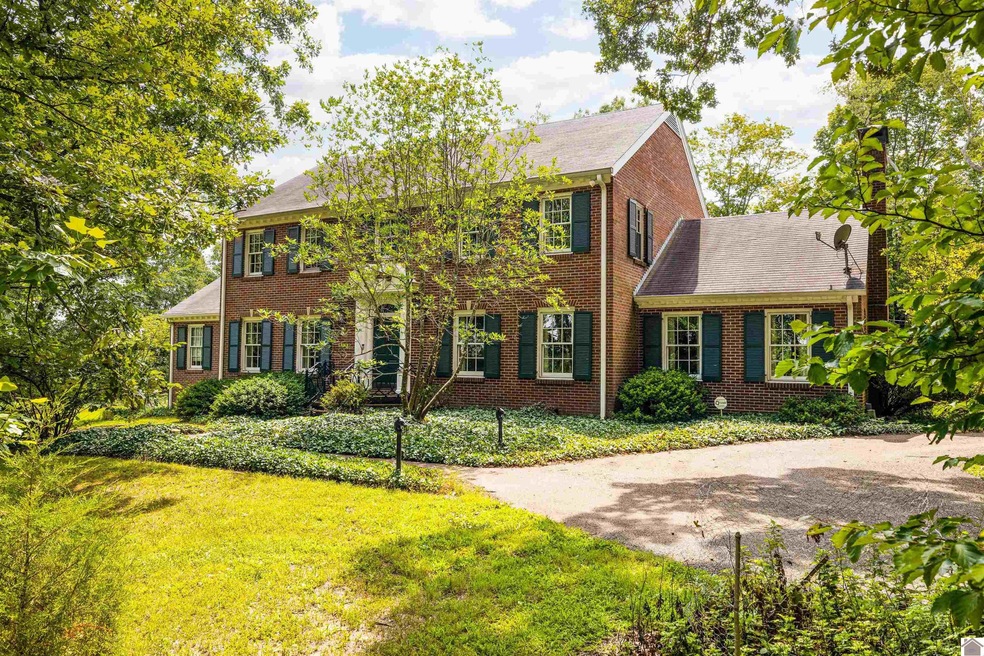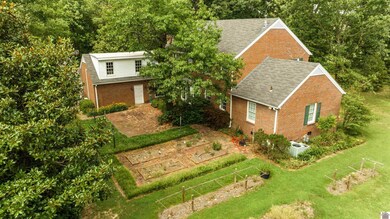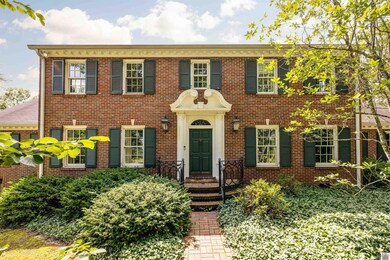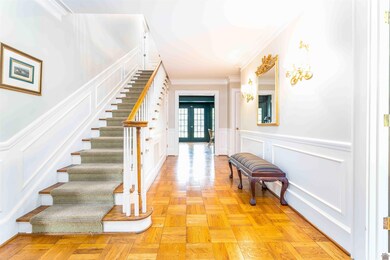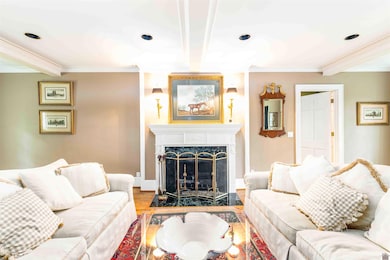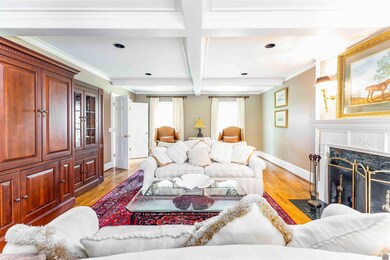
1504 S 12th St Murray, KY 42071
Highlights
- Wood Flooring
- Great Room with Fireplace
- Breakfast Area or Nook
- Murray Elementary School Rated A
- Den
- Formal Dining Room
About This Home
As of August 2024There is beauty and charm in this wonderful 4BR/3.5BA home in Murray that is truly unmatched. Nestled on a private & secluded 1.4 acre lot within the Murray city limits, this property provides both the quaintness of country living and the convenience of living in town. The home features over 4,435 sq ft of living area including a large living room with coffered ceilings, a billiards room with wood burning fireplace, and an office overlooking the back patio. The kitchen has been completely remodeled with gorgeous cabinets, countertops, stainless steel appliances and tile backsplash. All of the bedrooms are spacious and two include beautifully remodeled full bathroom en-suites. This plus many more features truly make this home a special find.
Home Details
Home Type
- Single Family
Est. Annual Taxes
- $1,673
Year Built
- Built in 1964
Lot Details
- 1.56 Acre Lot
- Landscaped with Trees
Home Design
- Brick Exterior Construction
- Frame Construction
- Shingle Roof
Interior Spaces
- 4,435 Sq Ft Home
- 2-Story Property
- Sheet Rock Walls or Ceilings
- Wood Frame Window
- Great Room with Fireplace
- Living Room
- Formal Dining Room
- Den
- Utility Room
- Crawl Space
- Permanent Attic Stairs
Kitchen
- Breakfast Area or Nook
- Built-In Oven
- Stove
- Range
- Microwave
Flooring
- Wood
- Carpet
- Tile
Bedrooms and Bathrooms
- 4 Bedrooms
- Primary Bedroom Upstairs
- Walk-In Closet
- Double Vanity
Laundry
- Laundry closet
- Washer and Dryer Hookup
Parking
- 2 Car Attached Garage
- Garage Door Opener
- Circular Driveway
Outdoor Features
- Patio
- Exterior Lighting
- Outbuilding
Utilities
- Central Air
- Multiple Heating Units
- Heating System Uses Natural Gas
- Electric Water Heater
- Cable TV Available
Map
Home Values in the Area
Average Home Value in this Area
Property History
| Date | Event | Price | Change | Sq Ft Price |
|---|---|---|---|---|
| 08/21/2024 08/21/24 | Sold | $625,000 | 0.0% | $141 / Sq Ft |
| 08/21/2024 08/21/24 | Off Market | $625,000 | -- | -- |
| 07/14/2024 07/14/24 | For Sale | $649,000 | +3.8% | $146 / Sq Ft |
| 07/14/2024 07/14/24 | Off Market | $625,000 | -- | -- |
| 06/01/2024 06/01/24 | Pending | -- | -- | -- |
| 11/07/2023 11/07/23 | Price Changed | $649,000 | -7.2% | $146 / Sq Ft |
| 09/13/2023 09/13/23 | Price Changed | $699,000 | -3.6% | $158 / Sq Ft |
| 08/27/2023 08/27/23 | Price Changed | $725,000 | -3.3% | $163 / Sq Ft |
| 07/22/2023 07/22/23 | For Sale | $750,000 | -- | $169 / Sq Ft |
Tax History
| Year | Tax Paid | Tax Assessment Tax Assessment Total Assessment is a certain percentage of the fair market value that is determined by local assessors to be the total taxable value of land and additions on the property. | Land | Improvement |
|---|---|---|---|---|
| 2024 | $1,673 | $475,000 | $0 | $0 |
| 2023 | $753 | $250,000 | $0 | $0 |
| 2022 | $784 | $250,000 | $0 | $0 |
| 2021 | $801 | $250,000 | $0 | $0 |
| 2020 | $800 | $250,000 | $0 | $0 |
| 2019 | $767 | $250,000 | $0 | $0 |
| 2018 | $765 | $250,000 | $0 | $0 |
| 2017 | $767 | $250,000 | $0 | $0 |
| 2016 | $771 | $250,000 | $0 | $0 |
| 2015 | $809 | $250,000 | $0 | $0 |
| 2011 | $809 | $240,000 | $0 | $0 |
Mortgage History
| Date | Status | Loan Amount | Loan Type |
|---|---|---|---|
| Closed | $500,000 | New Conventional | |
| Closed | $50,000 | New Conventional | |
| Closed | $123,500 | New Conventional |
Similar Homes in Murray, KY
Source: Western Kentucky Regional MLS
MLS Number: 123025
APN: 043-0-0036-A
- 1525 Spring Creek Dr Unit Lot 19
- 1505 Chaucer Dr
- 1500 Clayshire Dr
- 1533 London Dr
- 1501 Oxford Dr
- 1519 Canterbury Dr
- 1200 Dogwood Dr E
- 1101 Fairlane Dr
- 1514 Kirkwood Dr
- 811 S 9th St
- 00 S 12th St
- 810 Guthrie Dr
- 1511 Henry St
- 1503 Oak St
- 805 S 16th St
- 1502 Johnson Blvd
- Lot 129d S 16th St
- 801 S 16th St
- 513 Whitnell Ave
- 1338 State Route 121 S
