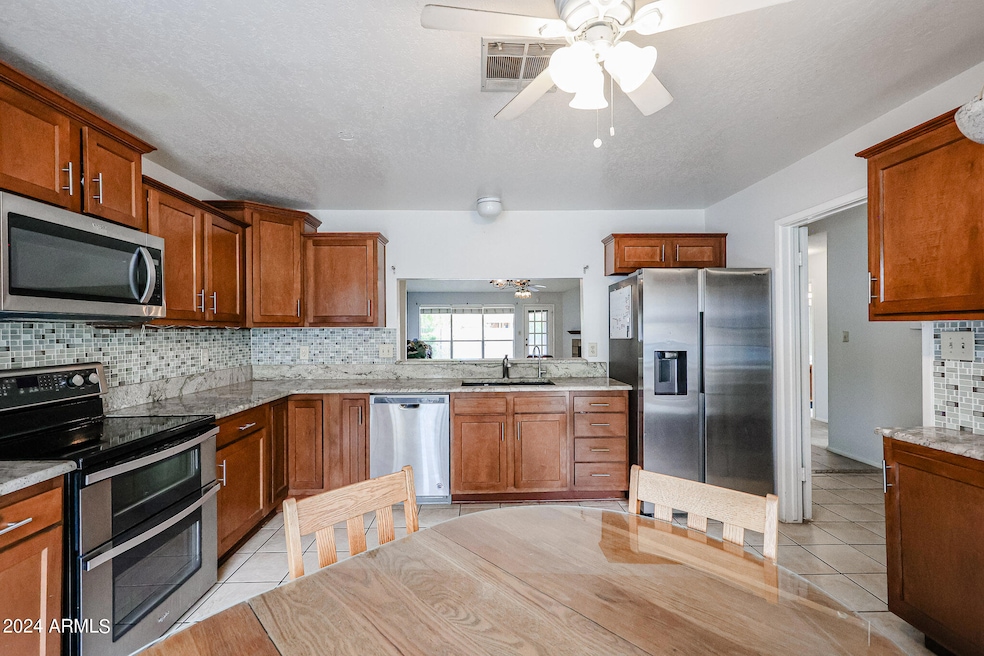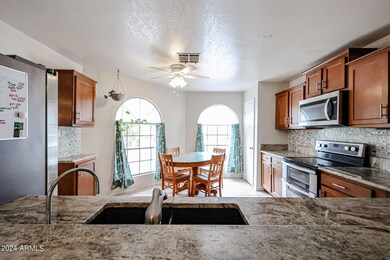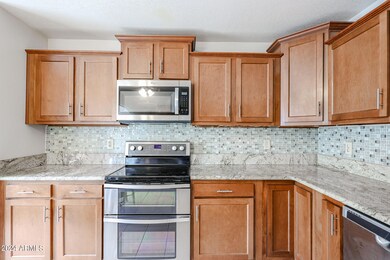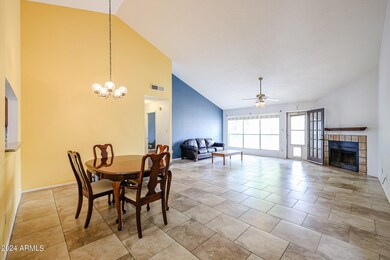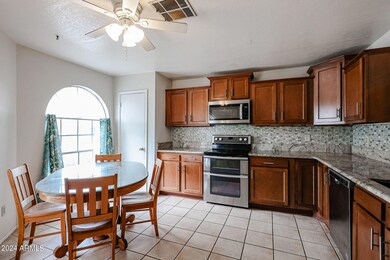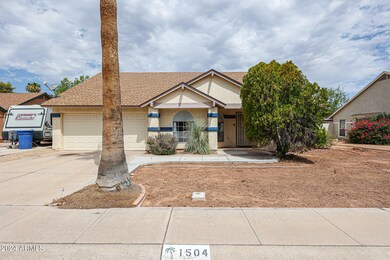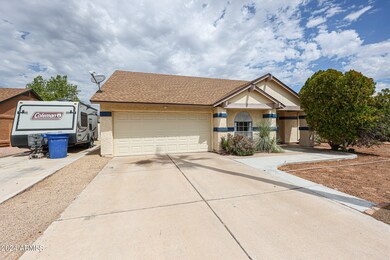
1504 W Cheyenne Dr Chandler, AZ 85224
Amberwood NeighborhoodHighlights
- 0.18 Acre Lot
- Vaulted Ceiling
- Granite Countertops
- Franklin at Brimhall Elementary School Rated A
- 1 Fireplace
- No HOA
About This Home
As of October 2024NO HOA, enjoy adding your personal touch to this home without the HOA restrictions. Naturally Shaded backyard, Open Floor Plan perfect for hosting, Large Kitchen with dual ovens and spacious Pantry, Home has Vaulted ceiling making it feel more spacious, Storage Shed in the back, If you have some cool toys you will enjoy the RV Parking on your own property. Split floor Plan great for guests and/or Roommates. Ceiling fans in all the rooms and Fireplace. This is a place you can call home, and not only enjoy the home but also the community.
Location, Location, Location, Home in the Heart of Chandler, Located less than 10 miles to i-10, or 60, or the 202 freeway, very convenient to travel to & from work, if looking for enjoyment then close to the Ken Mcdonald Golf Course, or the Arizona Grand Spa Resort, or the Golfland SunSplash, If shopping is your thing, you will have 2 Costcos less than 10 miles away, or the Chandler Fashion Center, or IKEA, Home is located in prime location. and if you're looking for great food, My favorite Peruvian Restaurant is less than 2 miles away, Over Easy close by and my favorite Dominican Kitchen is less than 3 miles away, finally enjoy some great Pacific seafood buffet 6 min away. Super close to Award winning Gluten Free Restaurant & Bakeries. If you travel for work Shy Harbor & Mesa Gateway Airport Close By. Location,
Home Details
Home Type
- Single Family
Est. Annual Taxes
- $1,577
Year Built
- Built in 1984
Lot Details
- 7,658 Sq Ft Lot
- Block Wall Fence
- Sprinklers on Timer
Parking
- 2 Car Garage
- Garage Door Opener
Home Design
- Wood Frame Construction
- Composition Roof
- Stucco
Interior Spaces
- 1,577 Sq Ft Home
- 1-Story Property
- Vaulted Ceiling
- Ceiling Fan
- 1 Fireplace
Kitchen
- Eat-In Kitchen
- Granite Countertops
Flooring
- Laminate
- Tile
Bedrooms and Bathrooms
- 3 Bedrooms
- Primary Bathroom is a Full Bathroom
- 2 Bathrooms
Schools
- Pomeroy Elementary School
- Hendrix Junior High School
- Dobson High School
Utilities
- Refrigerated Cooling System
- Heating Available
- High Speed Internet
Community Details
- No Home Owners Association
- Association fees include no fees
- Saratoga Square Subdivision
Listing and Financial Details
- Tax Lot 194
- Assessor Parcel Number 302-89-194
Map
Home Values in the Area
Average Home Value in this Area
Property History
| Date | Event | Price | Change | Sq Ft Price |
|---|---|---|---|---|
| 10/23/2024 10/23/24 | Sold | $466,000 | +2.4% | $295 / Sq Ft |
| 09/19/2024 09/19/24 | Pending | -- | -- | -- |
| 09/13/2024 09/13/24 | Price Changed | $455,000 | -1.1% | $289 / Sq Ft |
| 09/07/2024 09/07/24 | Price Changed | $459,999 | 0.0% | $292 / Sq Ft |
| 08/30/2024 08/30/24 | For Sale | $460,000 | +76.9% | $292 / Sq Ft |
| 12/06/2017 12/06/17 | Sold | $260,000 | -1.9% | $165 / Sq Ft |
| 11/06/2017 11/06/17 | Pending | -- | -- | -- |
| 10/31/2017 10/31/17 | Price Changed | $265,000 | -1.9% | $168 / Sq Ft |
| 10/20/2017 10/20/17 | For Sale | $270,000 | -- | $171 / Sq Ft |
Tax History
| Year | Tax Paid | Tax Assessment Tax Assessment Total Assessment is a certain percentage of the fair market value that is determined by local assessors to be the total taxable value of land and additions on the property. | Land | Improvement |
|---|---|---|---|---|
| 2025 | $1,501 | $17,629 | -- | -- |
| 2024 | $1,517 | $16,789 | -- | -- |
| 2023 | $1,517 | $34,530 | $6,900 | $27,630 |
| 2022 | $1,476 | $25,780 | $5,150 | $20,630 |
| 2021 | $1,484 | $23,200 | $4,640 | $18,560 |
| 2020 | $1,468 | $21,230 | $4,240 | $16,990 |
| 2019 | $1,352 | $19,560 | $3,910 | $15,650 |
| 2018 | $1,313 | $17,970 | $3,590 | $14,380 |
| 2017 | $1,262 | $16,670 | $3,330 | $13,340 |
| 2016 | $1,235 | $16,000 | $3,200 | $12,800 |
| 2015 | $1,162 | $14,330 | $2,860 | $11,470 |
Mortgage History
| Date | Status | Loan Amount | Loan Type |
|---|---|---|---|
| Open | $16,310 | New Conventional | |
| Open | $457,559 | FHA | |
| Previous Owner | $240,000 | New Conventional | |
| Previous Owner | $247,000 | New Conventional | |
| Previous Owner | $126,550 | New Conventional | |
| Previous Owner | $131,000 | Stand Alone Refi Refinance Of Original Loan | |
| Previous Owner | $119,800 | VA | |
| Previous Owner | $113,186 | VA | |
| Previous Owner | $116,390 | VA |
Deed History
| Date | Type | Sale Price | Title Company |
|---|---|---|---|
| Warranty Deed | $466,000 | Wfg National Title Insurance C | |
| Warranty Deed | $260,000 | First American Title Insuran | |
| Interfamily Deed Transfer | -- | Title Source | |
| Interfamily Deed Transfer | -- | Title Source | |
| Interfamily Deed Transfer | -- | Security Title Agency Inc | |
| Interfamily Deed Transfer | -- | Security Title Agency Inc | |
| Interfamily Deed Transfer | -- | None Available | |
| Joint Tenancy Deed | $113,000 | Equity Title Agency |
Similar Homes in Chandler, AZ
Source: Arizona Regional Multiple Listing Service (ARMLS)
MLS Number: 6750511
APN: 302-89-194
- 1311 W Palo Verde Dr
- 1525 W Mcnair St Unit 5
- 1210 W Shawnee Dr
- 2825 N Villas Ln
- 1120 W Barrow Dr
- 2974 N Alma School Rd Unit 1
- 1112 W Citation Dr
- 1126 W Elliot Rd Unit 2040
- 1126 W Elliot Rd Unit 1078
- 1126 W Elliot Rd Unit 1039
- 1126 W Elliot Rd Unit 1024
- 1126 W Elliot Rd Unit 1058
- 1111 W Summit Place Unit 52
- 1153 W Mesquite St
- 2818 N Yucca St
- 1117 W Mesquite St
- 1247 W Boxelder Cir Unit 4
- 1200 W Boxelder Cir
- 2609 N Pleasant Dr
- 2605 N Pleasant Dr
