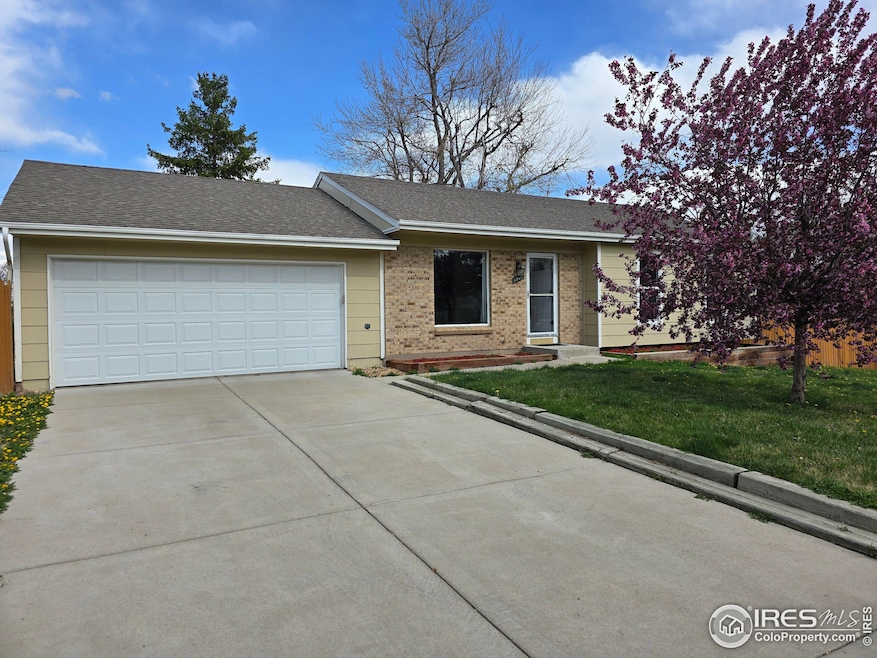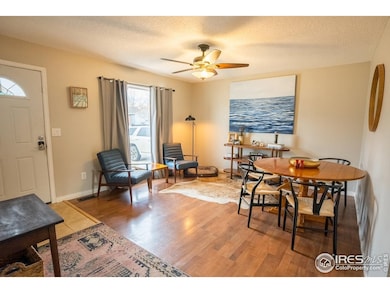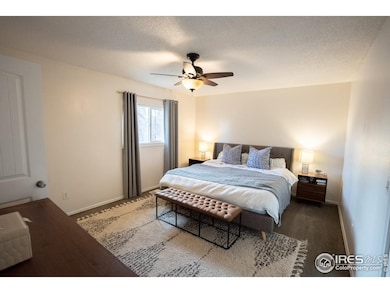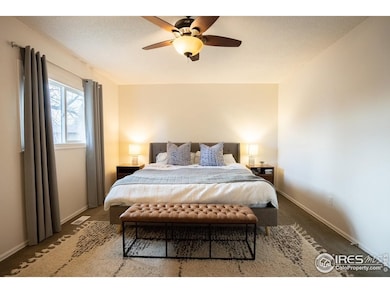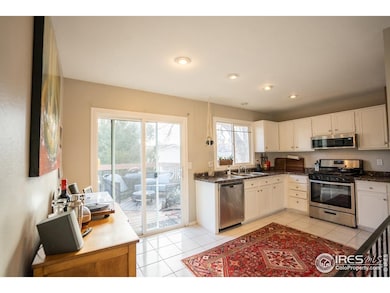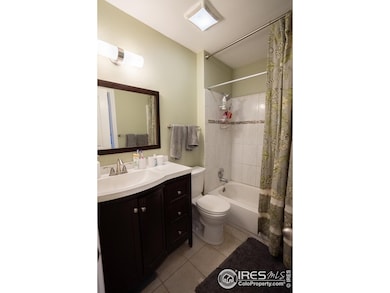
1504 Washington Ave Louisville, CO 80027
Hillsborough West NeighborhoodEstimated payment $4,550/month
Highlights
- Popular Property
- Parking available for a boat
- Corner Lot
- Coal Creek Elementary School Rated A-
- Deck
- 5-minute walk to Coyote Run Open Space
About This Home
This 4-bedroom, 2-bathroom ranch-style home on a corner lot in the highly desirable town of Louisville is ready for your personal touch. The eat-in kitchen features stainless steel appliances and a sliding glass door leading to a large deck overlooking a private backyard, shaded by mature trees-perfect for relaxing or entertaining. An attached 2-car garage and additional RV parking provide ample convenience. Enjoy easy access to outdoor recreation, with Harper Lake, Coyote Run Open Space, Davidson Mesa, and the Davidson Mesa Dog Park just a short walk away. The nearby bike trail leads to vibrant Old Town Louisville with its shops and dining options. The home also includes a radon mitigation system for peace of mind. Move-in ready and full of potential, this home offers the ideal space for making lasting memories.
Home Details
Home Type
- Single Family
Est. Annual Taxes
- $4,356
Year Built
- Built in 1978
Lot Details
- 8,811 Sq Ft Lot
- West Facing Home
- Wood Fence
- Corner Lot
- Sprinkler System
- Property is zoned RL
Parking
- 2 Car Attached Garage
- Parking available for a boat
Home Design
- Brick Veneer
- Wood Frame Construction
- Composition Roof
- Retrofit for Radon
Interior Spaces
- 2,120 Sq Ft Home
- 1-Story Property
- Ceiling Fan
- Basement Fills Entire Space Under The House
Kitchen
- Eat-In Kitchen
- Electric Oven or Range
- Microwave
- Dishwasher
Flooring
- Carpet
- Ceramic Tile
Bedrooms and Bathrooms
- 4 Bedrooms
- Walk-In Closet
Laundry
- Dryer
- Washer
Outdoor Features
- Deck
- Exterior Lighting
Schools
- Louisville Elementary School
- Monarch Middle School
- Boulder High School
Utilities
- Forced Air Heating and Cooling System
- Underground Utilities
- High Speed Internet
- Cable TV Available
Community Details
- No Home Owners Association
- Hillsborough West 1 Subdivision
Listing and Financial Details
- Assessor Parcel Number R0072971
Map
Home Values in the Area
Average Home Value in this Area
Tax History
| Year | Tax Paid | Tax Assessment Tax Assessment Total Assessment is a certain percentage of the fair market value that is determined by local assessors to be the total taxable value of land and additions on the property. | Land | Improvement |
|---|---|---|---|---|
| 2024 | $4,282 | $48,461 | $32,629 | $15,832 |
| 2023 | $4,282 | $48,461 | $36,314 | $15,832 |
| 2022 | $3,711 | $38,559 | $25,639 | $12,920 |
| 2021 | $3,867 | $41,756 | $27,763 | $13,993 |
| 2020 | $3,355 | $35,850 | $18,018 | $17,832 |
| 2019 | $3,307 | $35,850 | $18,018 | $17,832 |
| 2018 | $2,897 | $32,429 | $10,872 | $21,557 |
| 2017 | $2,840 | $35,852 | $12,020 | $23,832 |
| 2016 | $2,569 | $29,205 | $13,452 | $15,753 |
| 2015 | $2,435 | $23,044 | $9,313 | $13,731 |
| 2014 | $1,970 | $23,044 | $9,313 | $13,731 |
Property History
| Date | Event | Price | Change | Sq Ft Price |
|---|---|---|---|---|
| 04/17/2025 04/17/25 | For Sale | $750,000 | +135.5% | $354 / Sq Ft |
| 05/03/2020 05/03/20 | Off Market | $318,500 | -- | -- |
| 03/06/2013 03/06/13 | Sold | $318,500 | -12.0% | $150 / Sq Ft |
| 02/04/2013 02/04/13 | Pending | -- | -- | -- |
| 11/02/2012 11/02/12 | For Sale | $362,000 | -- | $171 / Sq Ft |
Deed History
| Date | Type | Sale Price | Title Company |
|---|---|---|---|
| Warranty Deed | -- | None Listed On Document | |
| Interfamily Deed Transfer | -- | Heritage Title | |
| Interfamily Deed Transfer | -- | Heritage Title | |
| Warranty Deed | $318,500 | Heritage Title | |
| Warranty Deed | $255,000 | Guardian Title | |
| Interfamily Deed Transfer | $255,000 | Stewart Title | |
| Warranty Deed | $223,000 | -- | |
| Warranty Deed | $157,000 | Land Title | |
| Warranty Deed | $84,500 | -- | |
| Warranty Deed | $63,000 | -- |
Mortgage History
| Date | Status | Loan Amount | Loan Type |
|---|---|---|---|
| Previous Owner | $238,850 | New Conventional | |
| Previous Owner | $67,000 | Credit Line Revolving | |
| Previous Owner | $234,500 | Future Advance Clause Open End Mortgage | |
| Previous Owner | $276,760 | FHA | |
| Previous Owner | $204,000 | Fannie Mae Freddie Mac | |
| Previous Owner | $204,000 | Purchase Money Mortgage | |
| Previous Owner | $29,500 | Credit Line Revolving | |
| Previous Owner | $178,400 | Balloon | |
| Previous Owner | $125,600 | No Value Available |
Similar Homes in Louisville, CO
Source: IRES MLS
MLS Number: 1031514
APN: 1575071-03-008
- 1529 Washington Ave
- 1420 Fillmore Place
- 501 W Linden St
- 832 W Willow St
- 1830 Tyler Ave
- 416 Eisenhower Dr
- 400 W South Boulder Rd Unit 47
- 357 W Harper St
- 338 Pheasant Run
- 322 W Harper St
- 348 Eisenhower Dr
- 554 W Spruce Way
- 104 Pheasant Run
- 1449 Adams Place
- 247 Regal St
- 814 Trail Ridge Dr
- 2358 Dogwood Cir
- 494 Owl Dr Unit 4
- 909 Sunflower St
- 915 Sunflower St
