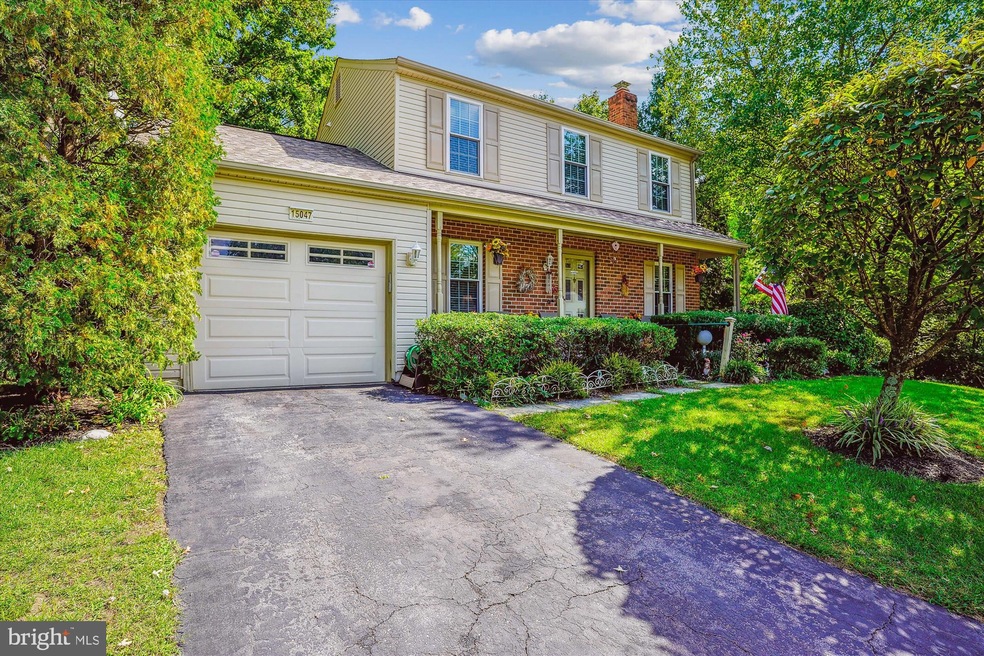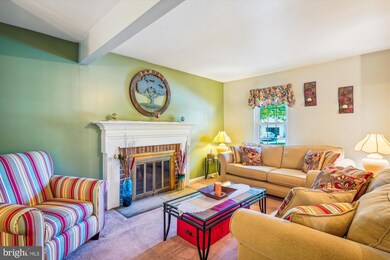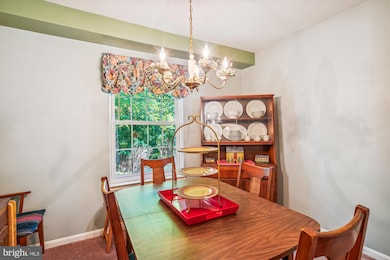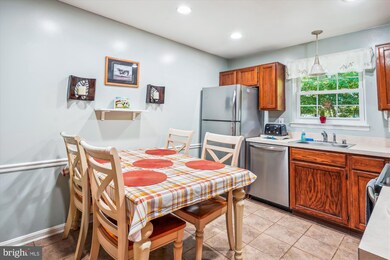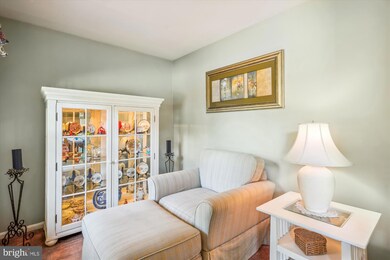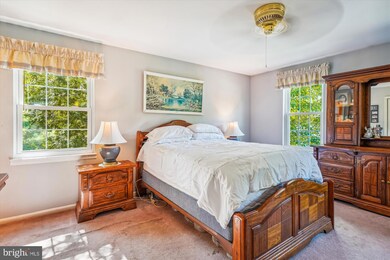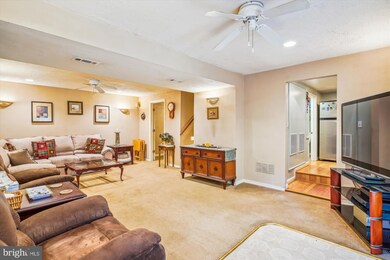
15047 Athey Rd Burtonsville, MD 20866
Highlights
- Second Kitchen
- Colonial Architecture
- Traditional Floor Plan
- Burtonsville Elementary School Rated A-
- Deck
- Backs to Trees or Woods
About This Home
As of November 2024Welcome to 15047 Athey Road! This wonderful 3 bedroom 3 and ½ bath home is one of the most privately situated homes in the whole community. Peaceful park views and nature abounds around this 0.239-acre property. Coming in off of the full-length front porch, the Main level has a welcoming layout with a Living Room, Den, separate formal dining room, half bathroom and Kitchen with access to the Garage. Garage has potential for storage above. Upper level has 3 generous sized bedrooms, 2 full bathrooms and, unique for these homes, the Laundry! Basement rounds out the home with the family room, a potential 4th bedroom, as well as a kitchenette and full bathroom! Basement has level walkout to the back deck surrounded by the sounds of the waterfall and the views of lovingly designed landscaping. It truly feels like an oasis. The property extends almost to the walking path that boarders the side. Updates include, Roof and Gutters replaced this year, Siding replaced 7 years ago, Windows 10 years ago, HVAC in 2010 with an updated motor for better air flow, Hot water heater in 2017. Located off of Old Columbia Pike, Athey Road is conveniently located to the growing Burtonsville Crossing Shopping center and the newly renovated public park in East County! This home is great for those with commuting needs as it is close to Routes 29, 200, 198, and the 95 interstates. With a location which cannot be beaten, this home is ready for your final touches!
Home Details
Home Type
- Single Family
Est. Annual Taxes
- $4,792
Year Built
- Built in 1983
Lot Details
- 10,430 Sq Ft Lot
- West Facing Home
- Partially Fenced Property
- Wood Fence
- Backs to Trees or Woods
- Property is zoned R200
HOA Fees
- $58 Monthly HOA Fees
Parking
- 1 Car Attached Garage
- 1 Driveway Space
- Front Facing Garage
- Garage Door Opener
- On-Street Parking
Property Views
- Garden
- Park or Greenbelt
Home Design
- Colonial Architecture
- Frame Construction
- Architectural Shingle Roof
Interior Spaces
- Property has 3 Levels
- Traditional Floor Plan
- Sound System
- Ceiling Fan
- Fireplace With Glass Doors
- Double Hung Windows
- Formal Dining Room
- Fire and Smoke Detector
- Attic
Kitchen
- Country Kitchen
- Second Kitchen
Flooring
- Wood
- Carpet
- Tile or Brick
Bedrooms and Bathrooms
- 3 Bedrooms
- En-Suite Bathroom
- Walk-in Shower
Finished Basement
- Walk-Out Basement
- Connecting Stairway
- Natural lighting in basement
Outdoor Features
- Deck
- Patio
- Shed
- Rain Gutters
- Porch
Schools
- Burtonsville Elementary School
- Benjamin Banneker Middle School
- Northeast Area High School
Utilities
- Central Heating and Cooling System
- Heat Pump System
- Underground Utilities
- Electric Water Heater
Community Details
- Oakhurst Subdivision
- Property is near a preserve or public land
Listing and Financial Details
- Tax Lot 21
- Assessor Parcel Number 160502170466
Map
Home Values in the Area
Average Home Value in this Area
Property History
| Date | Event | Price | Change | Sq Ft Price |
|---|---|---|---|---|
| 11/19/2024 11/19/24 | Sold | $540,000 | +5.9% | $370 / Sq Ft |
| 10/07/2024 10/07/24 | Pending | -- | -- | -- |
| 10/04/2024 10/04/24 | For Sale | $510,000 | 0.0% | $350 / Sq Ft |
| 09/28/2024 09/28/24 | Pending | -- | -- | -- |
| 09/22/2024 09/22/24 | For Sale | $510,000 | -- | $350 / Sq Ft |
Tax History
| Year | Tax Paid | Tax Assessment Tax Assessment Total Assessment is a certain percentage of the fair market value that is determined by local assessors to be the total taxable value of land and additions on the property. | Land | Improvement |
|---|---|---|---|---|
| 2024 | $4,792 | $377,400 | $0 | $0 |
| 2023 | $3,727 | $347,100 | $213,200 | $133,900 |
| 2022 | $3,520 | $344,733 | $0 | $0 |
| 2021 | $3,389 | $342,367 | $0 | $0 |
| 2020 | $3,389 | $340,000 | $213,200 | $126,800 |
| 2019 | $3,289 | $332,200 | $0 | $0 |
| 2018 | $3,201 | $324,400 | $0 | $0 |
| 2017 | $3,179 | $316,600 | $0 | $0 |
| 2016 | -- | $309,667 | $0 | $0 |
| 2015 | $3,168 | $302,733 | $0 | $0 |
| 2014 | $3,168 | $295,800 | $0 | $0 |
Mortgage History
| Date | Status | Loan Amount | Loan Type |
|---|---|---|---|
| Open | $551,610 | VA | |
| Closed | $551,610 | VA | |
| Previous Owner | $105,443 | Stand Alone Second | |
| Previous Owner | $169,750 | No Value Available |
Deed History
| Date | Type | Sale Price | Title Company |
|---|---|---|---|
| Deed | $540,000 | Wfg National Title Insurance C | |
| Deed | $540,000 | Wfg National Title Insurance C | |
| Deed | $175,000 | -- |
Similar Homes in the area
Source: Bright MLS
MLS Number: MDMC2148396
APN: 05-02170466
- 3801 Cotton Tree Ln
- 15311 Blackburn Rd
- 3110 Greencastle Rd
- 3707 Tolson Place
- 3718 Amsterdam Terrace
- 14629 Monmouth Dr
- 3733 Amsterdam Terrace
- 3743 Airdire Ct
- 3542 Childress Terrace
- 3550 Childress Terrace
- 3721 Tolson Place
- 14919 Perrywood Dr
- 4121 Waterbuck Way
- 3217 Wood Ave
- 15021 Mcknew Rd
- 4200 Dunwood Terrace
- 3527 Castle Way
- 14244 Castle Blvd
- 3842 Angelton Ct
- 4432 Camley Way
