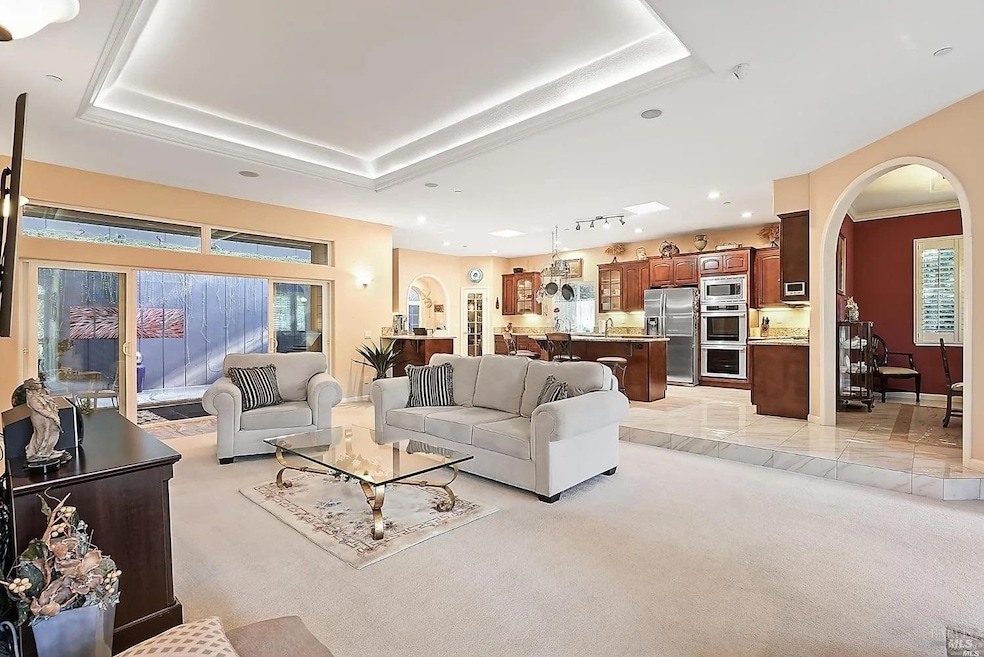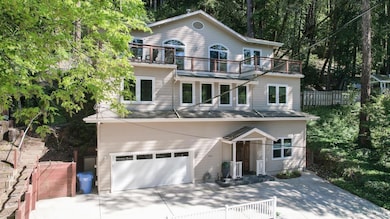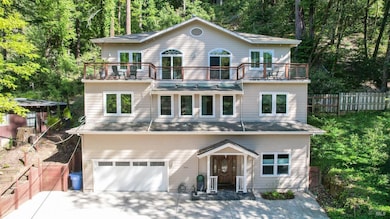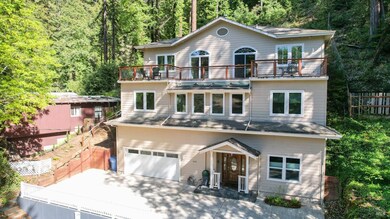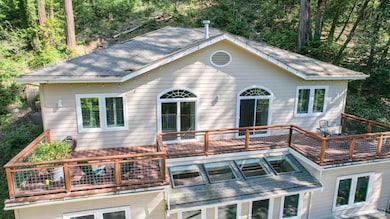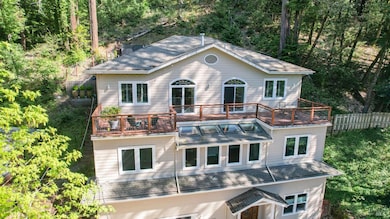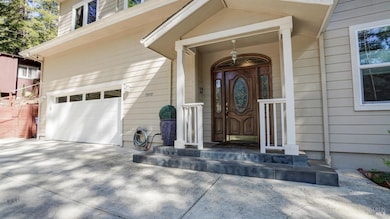
15047 Drake Rd Guerneville, CA 95446
Russian River Valley NeighborhoodEstimated payment $7,196/month
Highlights
- Custom Home
- Forest View
- Bonus Room
- Deck
- Main Floor Bedroom
- Solarium
About This Home
Welcome home to 15047 Drake Road! This custom built home sits high along the Russian River, is surrounded by redwoods and out of the flood zone. Step inside and take the elevator to the top floor where the luxurious chefs kitchen and great room await you. Stone countertops, custom cabinets, Thermador appliances and a massive amount of counterspace make cooking in this home a pleasure. The perfect home for entertaining with an indoor/ outdoor floor plan, formal dining room and large decks that look out upon the redwood canopy. Cozy up next to the gas fireplace and enjoy your favorite show under the custom lighting and surround sound. The lower levels consist of two guest rooms, a sun room, laundry room, storage and a large flex space on the ground floor. Two car garage, back-up generator, ample parking for guests and a two minute walk to river access are just a couple more highlights that make this the gem you've been looking for. Jus minutes to shopping/ restaurants, 10 mins to Armstrong Woods and 20 mins to the ocean. Don't miss out on this amazing home and all it has to offer.
Home Details
Home Type
- Single Family
Est. Annual Taxes
- $7,810
Year Built
- Built in 2013 | Remodeled
Lot Details
- 7,601 Sq Ft Lot
- Landscaped
- Low Maintenance Yard
Parking
- 2 Car Direct Access Garage
- Enclosed Parking
- Garage Door Opener
- Guest Parking
Home Design
- Custom Home
- Side-by-Side
- Concrete Foundation
- Pillar, Post or Pier Foundation
- Shingle Roof
- Composition Roof
Interior Spaces
- 2,865 Sq Ft Home
- 3-Story Property
- Ceiling Fan
- Skylights
- Fireplace With Gas Starter
- Family Room Off Kitchen
- Dining Room
- Home Office
- Bonus Room
- Solarium
- Storage Room
- Forest Views
- Video Cameras
Kitchen
- Walk-In Pantry
- Double Self-Cleaning Oven
- Built-In Electric Oven
- Gas Cooktop
- Range Hood
- Microwave
- Ice Maker
- Dishwasher
- Kitchen Island
- Stone Countertops
- Compactor
- Disposal
Flooring
- Carpet
- Tile
Bedrooms and Bathrooms
- 3 Bedrooms
- Main Floor Bedroom
- Primary Bedroom Upstairs
- Bathroom on Main Level
Laundry
- Laundry Room
- Dryer
- Washer
- Sink Near Laundry
Outdoor Features
- Deck
- Covered patio or porch
- Built-In Barbecue
Additional Features
- Accessible Elevator Installed
- Central Heating
Listing and Financial Details
- Assessor Parcel Number 071-070-064-000
Map
Home Values in the Area
Average Home Value in this Area
Tax History
| Year | Tax Paid | Tax Assessment Tax Assessment Total Assessment is a certain percentage of the fair market value that is determined by local assessors to be the total taxable value of land and additions on the property. | Land | Improvement |
|---|---|---|---|---|
| 2023 | $7,810 | $420,061 | $45,860 | $374,201 |
| 2022 | $5,553 | $411,825 | $44,961 | $366,864 |
| 2021 | $5,366 | $403,751 | $44,080 | $359,671 |
| 2020 | $5,363 | $399,613 | $43,629 | $355,984 |
| 2019 | $5,051 | $391,778 | $42,774 | $349,004 |
| 2018 | $4,951 | $384,097 | $41,936 | $342,161 |
| 2017 | $0 | $376,566 | $41,114 | $335,452 |
| 2016 | $4,642 | $369,183 | $40,308 | $328,875 |
| 2015 | -- | $363,638 | $39,703 | $323,935 |
| 2014 | -- | $281,311 | $39,016 | $242,295 |
Property History
| Date | Event | Price | Change | Sq Ft Price |
|---|---|---|---|---|
| 04/11/2025 04/11/25 | For Sale | $1,175,000 | -- | $410 / Sq Ft |
Deed History
| Date | Type | Sale Price | Title Company |
|---|---|---|---|
| Grant Deed | -- | -- | |
| Grant Deed | -- | -- | |
| Grant Deed | $15,000 | Yosemite Title Company | |
| Grant Deed | -- | -- |
Similar Homes in Guerneville, CA
Source: Bay Area Real Estate Information Services (BAREIS)
MLS Number: 325031167
APN: 071-070-064
- 14978 Merry Ln
- 15858 Drake Rd
- 15900 Drake Rd
- 15203 Drake Rd
- 15477 Riverside Dr
- 15930 Wright Dr
- 16589 Glenda Dr
- 15679 Morningside Dr
- 14725 Canyon 7 Rd
- 15870 Old River Rd
- 14755 Armstrong Woods Rd Unit 23
- 14755 Armstrong Woods Rd Unit 18
- 14755 Armstrong Woods Rd Unit 5
- 14831 Canyon 7 Rd
- 14801 Canyon 4 Rd
- 14724 Canyon 1 Rd
- 14851 Willow Rd
- 15010 Canyon 6 Rd
- 14960 Canyon 2 Rd
- 14984 Canyon 2 Rd
