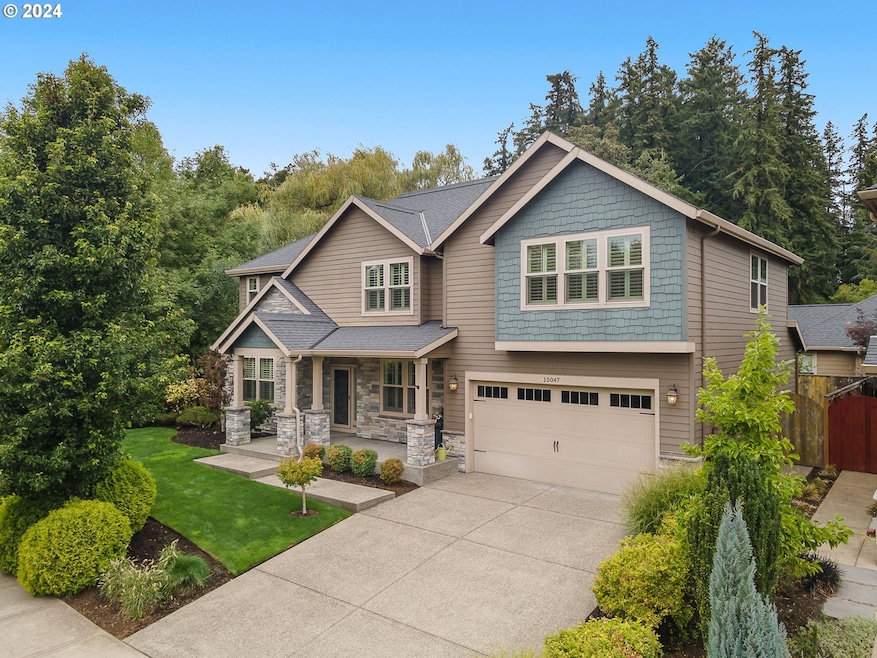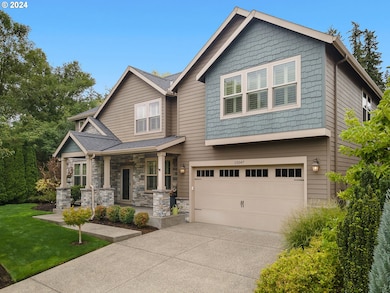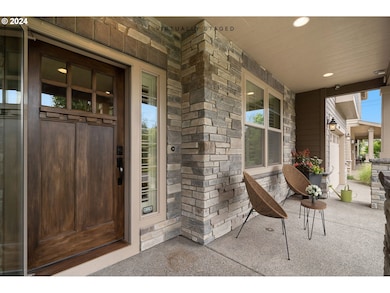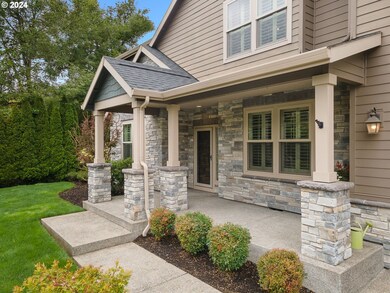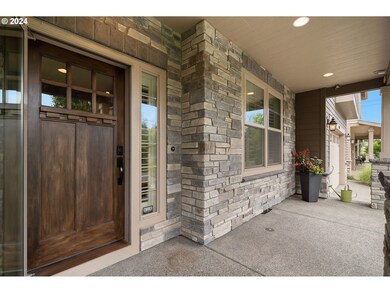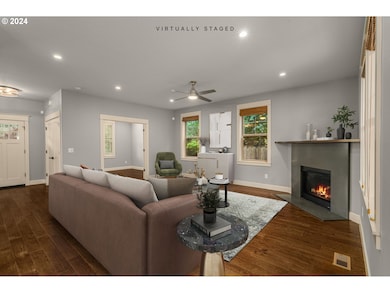Craftsman Home. Open, Great Room Floor Plan. Approximately 2,921 SF plus 208 SF of Attic Storage. 5 Bedrooms (Including 1 Bedroom/Office on Main), 2.1 Baths. Level, Fully Fenced Backyard with Portico to Enjoy Out Door Living Year Round. Chef's Kitchen with SS Appliances, including a Wolf Range with Gas Cooktop, Quartz Counters, Including Prep Island with Eating Bar, Pantry and Nook Area.Built-in Spacious Mud Room with Bench with Coat Hooks, Grab your Coat and Put on Your Walking Shoes! Primary Suite and 3 additional Bedrooms Upstairs,Primary with Spacious Walk-in Closet and Remodeled Full Bath with Under Mounted Sinks, Walk-in Shower, Soaking Tub, Linen Closet and Private Water Closet. Laundry with Plenty of Storage, Large Sink and Hanging Bars. Excellent Location! 1.0 Mi to Nike Headquarters, 0.3 mi to (9 min walk) to Pioneer Park, 0.4 mi (9 min walk) to Tualatin Hills Athletic Center, .4 mi (9 min walk) to Howard M Terpenning Recreation Center with Swimming, Tennis/Pickle ball, Baseball and More! 2.6 mi to Beaverton or Sunset Transit Stations. A MUST SEE!!!

