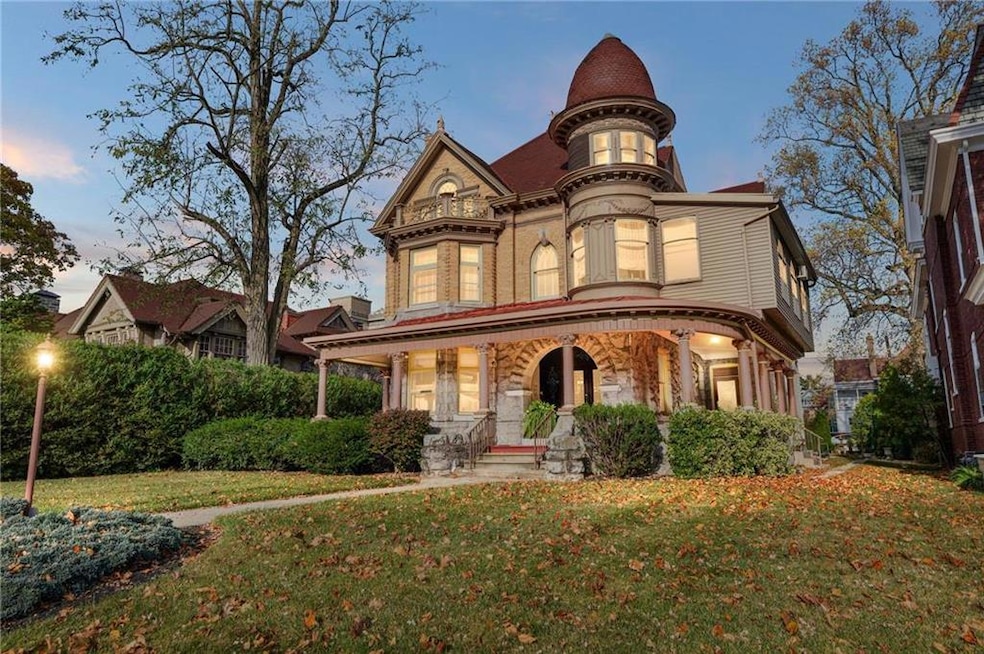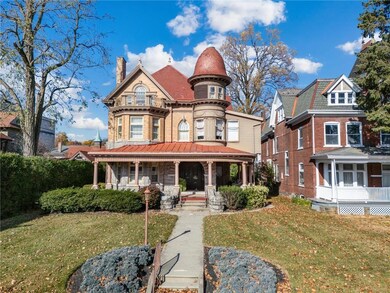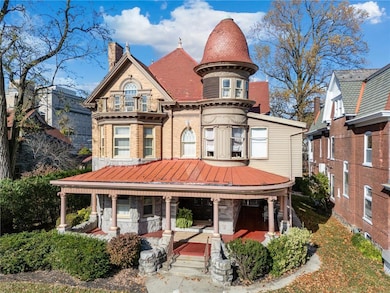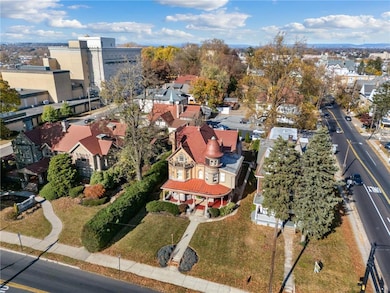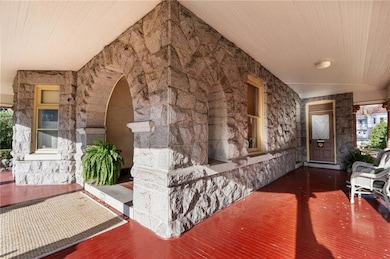
1505-1509 Hamilton St Allentown, PA 18102
West Park Historic District NeighborhoodHighlights
- Second Kitchen
- 0.34 Acre Lot
- Living Room with Fireplace
- City Lights View
- Contemporary Architecture
- 4-minute walk to West Park
About This Home
As of January 2025Step back in time with this magnificent 5,800 sq. ft. Victorian mansion in the heart of West Allentown. A grand 3-level home with stunning architectural details, this property offers intricate natural woodwork and leaded glass throughout, a 2-story great room with 20 ft. ceilings, Pella windows, wet bar, and fireplace, an elevator connecting the first and second levels, a slate foyer, rotunda, and hardwood floors for timeless elegance, a spacious backyard and courtyard for outdoor living and much more. The home’s 10-space parking lot offers ample convenience for family and guests. With zoning for commercial office, this is your chance to own a piece of history with modern updates and endless possibilities.
Home Details
Home Type
- Single Family
Est. Annual Taxes
- $10,985
Year Built
- Built in 1900
Lot Details
- 0.34 Acre Lot
- Lot Dimensions are 65 x 231
- Paved or Partially Paved Lot
- Suitable for Bed and Breakfast
- Historic Home
- Property is zoned R-H-HIGH DENSITY RESIDENTIAL
Home Design
- Contemporary Architecture
- Victorian Architecture
- Brick Exterior Construction
- Slate Roof
- Rubber Roof
- Metal Roof
- Stone
Interior Spaces
- 5,762 Sq Ft Home
- 3-Story Property
- Elevator
- Vaulted Ceiling
- Replacement Windows
- Entrance Foyer
- Family Room Downstairs
- Living Room with Fireplace
- Breakfast Room
- Dining Room
- Den
- City Lights Views
- Basement Fills Entire Space Under The House
- Fire and Smoke Detector
- Washer and Dryer Hookup
Kitchen
- Second Kitchen
- Microwave
Flooring
- Wood
- Wall to Wall Carpet
- Tile
Bedrooms and Bathrooms
- 5 Bedrooms
- In-Law or Guest Suite
Parking
- 10 Parking Spaces
- Parking Lot
- Off-Street Parking
Outdoor Features
- Covered patio or porch
Schools
- William Allen High School
Utilities
- Central Air
- Cooling System Mounted In Outer Wall Opening
- Window Unit Cooling System
- Heating System Uses Gas
- Heating System Uses Oil
- 200+ Amp Service
- Electric Water Heater
- Cable TV Available
Listing and Financial Details
- Assessor Parcel Number 549668471514001
Map
Home Values in the Area
Average Home Value in this Area
Property History
| Date | Event | Price | Change | Sq Ft Price |
|---|---|---|---|---|
| 01/31/2025 01/31/25 | Sold | $599,900 | 0.0% | $104 / Sq Ft |
| 11/17/2024 11/17/24 | Pending | -- | -- | -- |
| 11/17/2024 11/17/24 | For Sale | $599,900 | -- | $104 / Sq Ft |
About the Listing Agent

Loren Keim is the Broker and President of Century 21 Keim Realtors, a best-selling author, and a national authority on real estate and the housing market. Keim has been in the top one percent of agents nationally for more than two decades and has authored several books including "How to Sell Your Home in ANY Market" and "The Fundamentals of Commercial Real Estate." He is also a regular keynote speaker at national events and predicts the real estate market with Lehigh University's Goodman Center
Loren's Other Listings
Source: Greater Lehigh Valley REALTORS®
MLS Number: 748687
- 27 N 15th St
- 33 N 15th St
- 25 S 15th St Unit 31
- 1420 W Linden St
- 38 S 14th St
- 1442 W Turner St
- 34 S West St
- 1527 W Turner St
- 25 N Madison St
- 43 N 17th St
- 1549 W Turner St
- 22 S 13th St
- 102 S 13th St
- 26 N Jefferson St
- 1439 Monroe St
- 43 N Jefferson St
- 1802 Hamilton St
- 22 S 18th St
- 18 22 S 18th St
- 32 S 18th St
