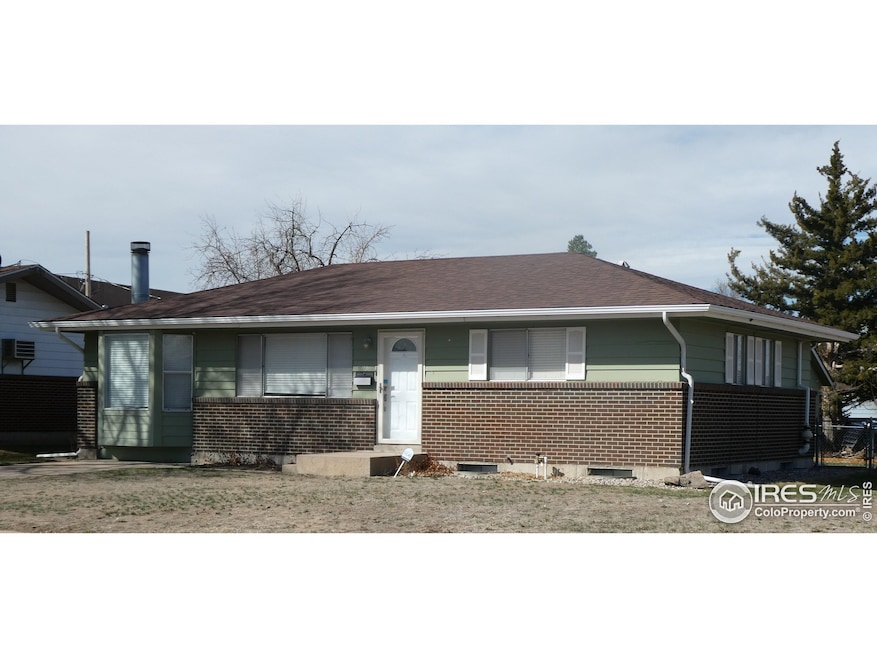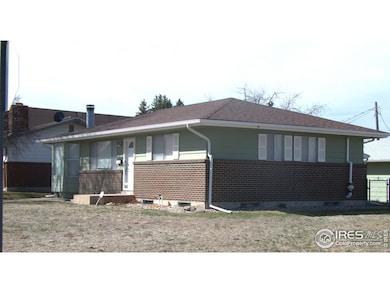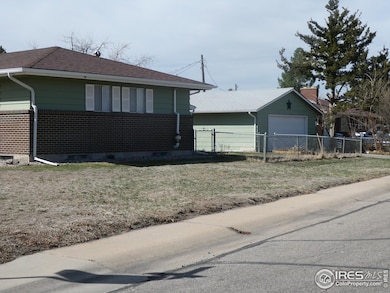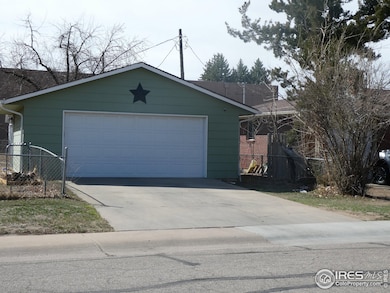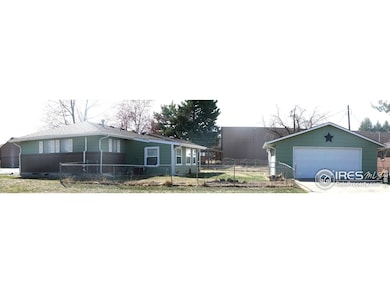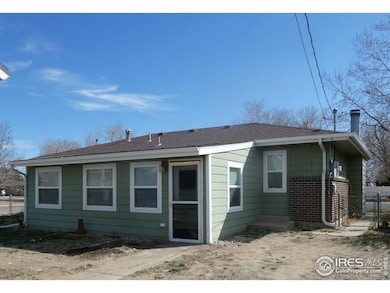
1505 25th Ave Greeley, CO 80634
Westview NeighborhoodEstimated payment $2,217/month
Highlights
- Sun or Florida Room
- No HOA
- 2 Car Detached Garage
- Corner Lot
- Home Office
- Oversized Parking
About This Home
This home built in 1963 is situated on a corner lot in Westview Subdivision. The main floor has 1107 Square Feet which includes a large living room area, kitchen, 2 bedrooms, 1 Bath, dining area and a Sunroom. The flooring in the living room, hall, kitchen and sunroom are hard surface so easy to keep clean. This cute kitchen includes a pantry, Dishwasher, microwave, range and refrigerator. The four-season sunroom is a great place to set up a reading area, recreation area or a child's playroom. Downstairs has great space in the Family Room for watching TV, playing games or table games. The two rooms downstairs could be used as bedrooms as they have closets and either a non-conforming window or no window. The back yard is enclosed with chain link fence. There is a working sprinkler system and central air conditioner.
Home Details
Home Type
- Single Family
Est. Annual Taxes
- $1,811
Year Built
- Built in 1963
Lot Details
- 8,757 Sq Ft Lot
- Chain Link Fence
- Corner Lot
- Sprinkler System
- Property is zoned R-L
Parking
- 2 Car Detached Garage
- Oversized Parking
- Garage Door Opener
Home Design
- Brick Veneer
- Wood Frame Construction
- Composition Roof
Interior Spaces
- 1,932 Sq Ft Home
- 1-Story Property
- Ceiling Fan
- Self Contained Fireplace Unit Or Insert
- Window Treatments
- Bay Window
- Family Room
- Dining Room
- Home Office
- Sun or Florida Room
Kitchen
- Electric Oven or Range
- Microwave
- Dishwasher
- Disposal
Flooring
- Carpet
- Luxury Vinyl Tile
- Vinyl
Bedrooms and Bathrooms
- 3 Bedrooms
Laundry
- Dryer
- Washer
Basement
- Basement Fills Entire Space Under The House
- Laundry in Basement
Outdoor Features
- Patio
Schools
- Scott Elementary School
- Heath Middle School
- Greeley Central High School
Utilities
- Forced Air Heating and Cooling System
- Cable TV Available
Community Details
- No Home Owners Association
- Westview 3Rd Add Subdivision
Listing and Financial Details
- Assessor Parcel Number R2160886
Map
Home Values in the Area
Average Home Value in this Area
Tax History
| Year | Tax Paid | Tax Assessment Tax Assessment Total Assessment is a certain percentage of the fair market value that is determined by local assessors to be the total taxable value of land and additions on the property. | Land | Improvement |
|---|---|---|---|---|
| 2024 | $1,588 | $25,040 | $3,550 | $21,490 |
| 2023 | $1,588 | $25,290 | $3,590 | $21,700 |
| 2022 | -- | $19,570 | $2,850 | $16,720 |
| 2021 | -- | $20,130 | $2,930 | $17,200 |
| 2020 | $0 | $18,910 | $2,500 | $16,410 |
| 2019 | $0 | $18,910 | $2,500 | $16,410 |
| 2018 | $0 | $14,690 | $2,300 | $12,390 |
| 2017 | $0 | $14,690 | $2,300 | $12,390 |
| 2016 | -- | $12,240 | $1,750 | $10,490 |
| 2015 | -- | $12,240 | $1,750 | $10,490 |
| 2014 | $678 | $8,970 | $1,370 | $7,600 |
Property History
| Date | Event | Price | Change | Sq Ft Price |
|---|---|---|---|---|
| 04/22/2025 04/22/25 | Price Changed | $370,000 | -5.1% | $192 / Sq Ft |
| 04/01/2025 04/01/25 | For Sale | $389,900 | -- | $202 / Sq Ft |
Deed History
| Date | Type | Sale Price | Title Company |
|---|---|---|---|
| Special Warranty Deed | $355,000 | First American Title | |
| Warranty Deed | $150,000 | None Available | |
| Deed | -- | -- |
Mortgage History
| Date | Status | Loan Amount | Loan Type |
|---|---|---|---|
| Open | $348,570 | FHA | |
| Previous Owner | $306,000 | Unknown | |
| Previous Owner | $96,000 | Unknown | |
| Previous Owner | $85,000 | Unknown | |
| Previous Owner | $82,500 | Unknown | |
| Previous Owner | $10,000 | Unknown |
Similar Homes in Greeley, CO
Source: IRES MLS
MLS Number: 1029930
APN: R2160886
- 1416 23rd Avenue Ct
- 1841 26th Avenue Place
- 1404 28th Ave
- 2223 17th St
- 1140 26th Ave
- 1616 22nd Ave
- 1851 25th Ave
- 1116 25th Ave
- 1843 24th Avenue Ct
- 2203 12th Street Rd
- 2800 W 11th Street Rd
- 1800 23rd Ave
- 2700 W 10th St
- 2917 W 12th St
- 1927 26th Ave
- 1938 28th Ave
- 1909 12th St
- 1937 23rd Ave
- 1837 Montview Blvd
- 1926 Glenmere Blvd
