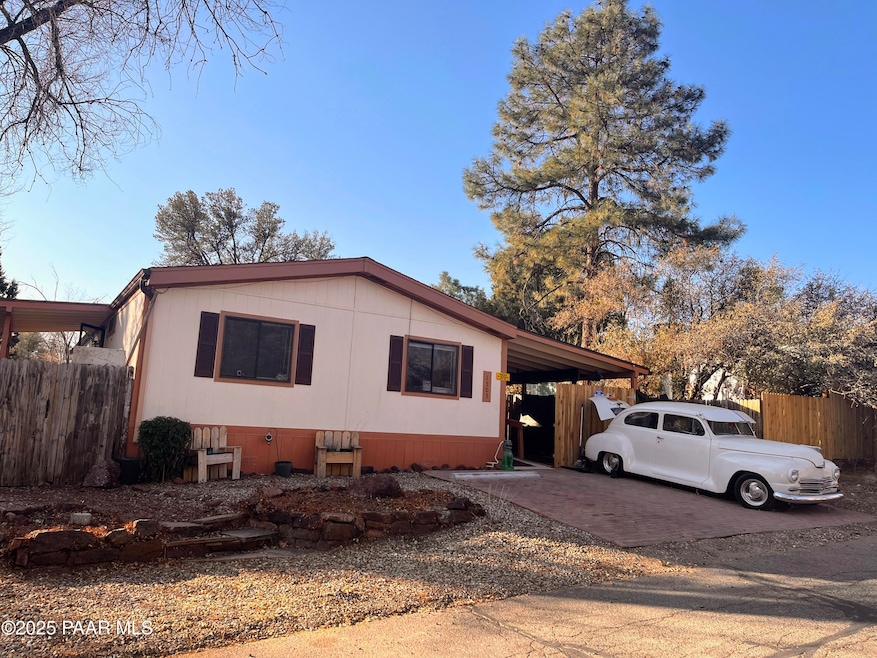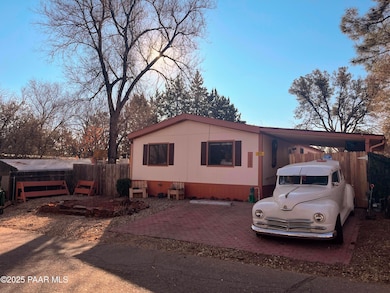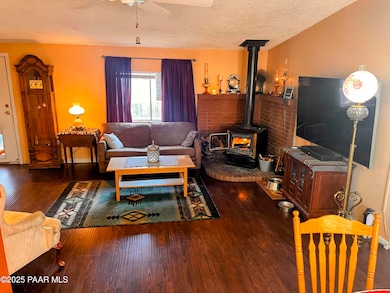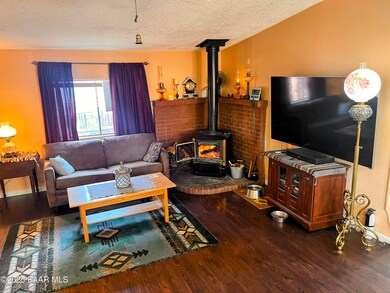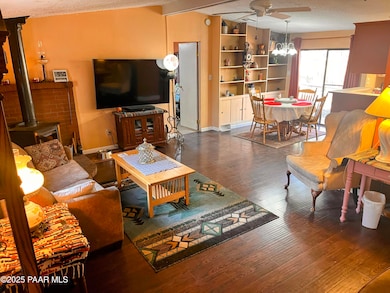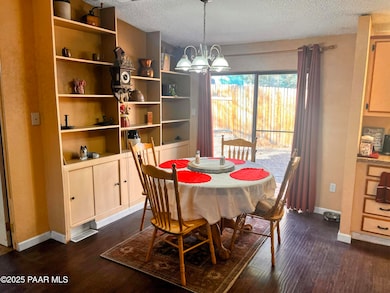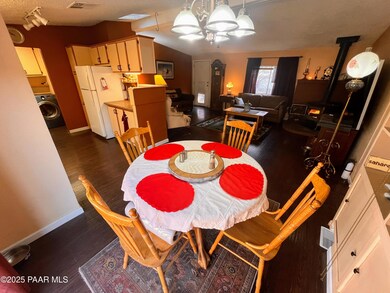
1505 Acklin Dr Prescott, AZ 86301
Highlights
- Whole House Reverse Osmosis System
- Wood Burning Stove
- Separate Outdoor Workshop
- Abia Judd Elementary School Rated A-
- No HOA
- Double Pane Windows
About This Home
As of March 2025HOME ONLY. Land is not included. LOT RENT starting at $468/mo. Where else will you find a 3 bedroom, 2 bath for such a low monthly rate? With a handicap ramp and grab bars in the bathrooms, this home has been improved to accommodate many needs. Maintained and updated with a 2022 roof, NEW gutters, wind turbine, and skylights. Two window AC units to keep you cool in the summer, a wood stove with triple wall pipe for heat in the winter, and a power attic vent to circulate air ensures year round comfort. The mini blinds in the bedrooms and living room are new and all the window coverings convey! The two sheds give you plenty of options for storage, or a workshop! Fenced yard is perfect for the 2 pets you are approved to have and the glass top table with umbrella and chairs are included.
Last Buyer's Agent
NON MEMBER
NON-MEMBER
Property Details
Home Type
- Manufactured Home
Year Built
- Built in 1984
Lot Details
- Back Yard Fenced
- Level Lot
- Landscaped with Trees
- Land Lease of $468
Home Design
- Pillar, Post or Pier Foundation
- Wood Frame Construction
- Composition Roof
Interior Spaces
- 1,248 Sq Ft Home
- 1-Story Property
- Ceiling Fan
- Wood Burning Stove
- Wood Burning Fireplace
- Double Pane Windows
- Drapes & Rods
- Blinds
- Aluminum Window Frames
- Window Screens
- Combination Kitchen and Dining Room
- Storage Room
- Washer and Dryer Hookup
- Crawl Space
- Fire and Smoke Detector
Kitchen
- Oven
- Electric Range
- Microwave
- Dishwasher
- Whole House Reverse Osmosis System
Flooring
- Carpet
- Laminate
- Tile
- Vinyl
Bedrooms and Bathrooms
- 3 Bedrooms
- Split Bedroom Floorplan
- 2 Full Bathrooms
Parking
- 1 Parking Space
- 1 Attached Carport Space
- Driveway with Pavers
Accessible Home Design
- Handicap Accessible
- Accessible Ramps
Outdoor Features
- Separate Outdoor Workshop
- Shed
- Rain Gutters
Mobile Home
- Manufactured Home
Utilities
- Refrigerated and Evaporative Cooling System
- Forced Air Heating System
- Underground Utilities
- 220 Volts
- Natural Gas Water Heater
- Phone Available
- Cable TV Available
Community Details
- No Home Owners Association
- 3 Buildings
Listing and Financial Details
- Assessor Parcel Number 106-09-002E 1505
- Seller Concessions Not Offered
Map
Home Values in the Area
Average Home Value in this Area
Property History
| Date | Event | Price | Change | Sq Ft Price |
|---|---|---|---|---|
| 03/04/2025 03/04/25 | Sold | $125,000 | -0.2% | $100 / Sq Ft |
| 02/17/2025 02/17/25 | Pending | -- | -- | -- |
| 01/08/2025 01/08/25 | For Sale | $125,250 | -- | $100 / Sq Ft |
Similar Homes in Prescott, AZ
Source: Prescott Area Association of REALTORS®
MLS Number: 1069663
- 1514 Private Rd
- 1519 Private Rd
- 1522 Private Rd
- 1531 Acklin Dr
- 1526 Private Rd
- 2135 E Boulder Creek Ln
- 4503 N Twisted Trail
- 4473 N Twisted Trail Unit 13
- 4473 N Twisted Trail
- 4710 N Echo Canyon Place
- 1030 Lupine Ln
- 4422 N Twisted Trail Unit 78
- 4422 N Twisted Trail
- 4393 N Twisted Trail
- 3150 Granite Dr
- 1808 Ryan Ct
- 1858 Amber Ct
- 1701 Hampton Ct
- 5692 Symphony Dr
- 3025 Timber Line Rd
