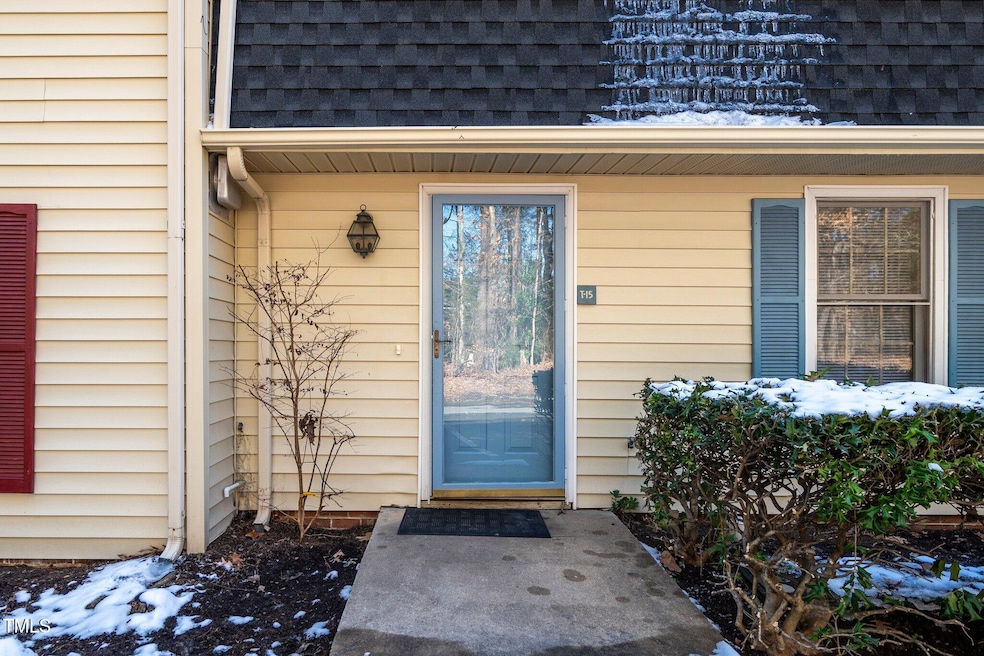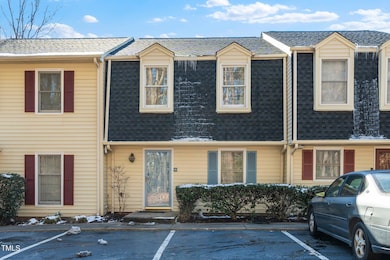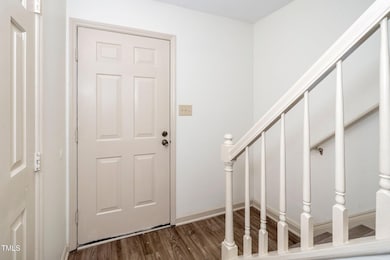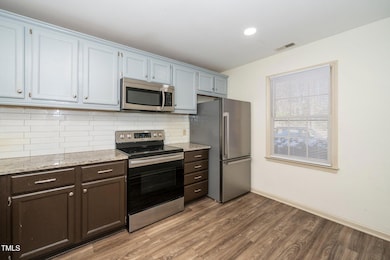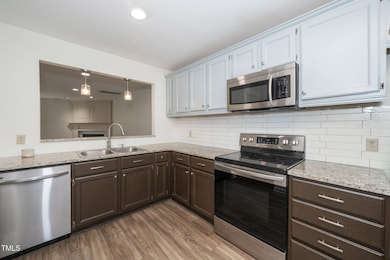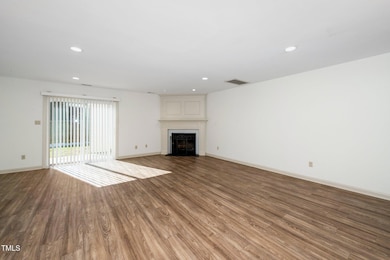
1505 Clermont Rd Unit T15 Durham, NC 27713
Estimated payment $1,820/month
Highlights
- Community Lake
- Great Room
- Stainless Steel Appliances
- Traditional Architecture
- Granite Countertops
- Eat-In Kitchen
About This Home
Welcome to the idyllic Parkwood Neighborhood. Where within footsteps of your quiet townhome you have a private swim club, lake, playgrounds, library, walking trails and more. Inside your spacious home you'll first appreciate all the thoughtful and critical updates; like granite counters in kitchen and bathrooms, smoothed ceilings with recessed lighting, stainless steel appliances, and updated flooring throughout. An eat-in kitchen overlooking the sprawling living area gives you plenty of room to design the space to function exactly how you need. Upstairs your huge bedrooms each have a private bathroom. And you have plenty of storage between the pull down attic and detached storage room. It still gets better because the location gives you perfect access to the entire Triangle area. Quickly get to Hwy 55, Hwy 54, and I-40 with short trips of 5mins to Southpoint, 8mins to Parkside Town Commons (Cary),10mins to RTP, and 10mins to UNC. Come take a look at this hidden gem!
Townhouse Details
Home Type
- Townhome
Est. Annual Taxes
- $1,834
Year Built
- Built in 1982
Lot Details
- 1,307 Sq Ft Lot
- No Units Located Below
- No Unit Above or Below
- Two or More Common Walls
- Private Entrance
HOA Fees
- $160 Monthly HOA Fees
Home Design
- Traditional Architecture
- Slab Foundation
- Shingle Roof
- Shingle Siding
- Vinyl Siding
Interior Spaces
- 1,379 Sq Ft Home
- 2-Story Property
- Ceiling Fan
- Track Lighting
- Entrance Foyer
- Great Room
- Dining Room
- Storage
- Pull Down Stairs to Attic
Kitchen
- Eat-In Kitchen
- Electric Oven
- Free-Standing Electric Oven
- Free-Standing Electric Range
- Range Hood
- Microwave
- Dishwasher
- Stainless Steel Appliances
- Granite Countertops
- Disposal
Flooring
- Ceramic Tile
- Luxury Vinyl Tile
Bedrooms and Bathrooms
- 2 Bedrooms
Laundry
- Laundry closet
- Washer and Dryer
Home Security
Parking
- 2 Parking Spaces
- Paved Parking
- Additional Parking
- 2 Open Parking Spaces
- Assigned Parking
Accessible Home Design
- Visitor Bathroom
- Ceiling Track
Outdoor Features
- Outdoor Storage
Schools
- Parkwood Elementary School
- Lowes Grove Middle School
- Hillside High School
Utilities
- Central Heating and Cooling System
- Heat Pump System
- Vented Exhaust Fan
- Electric Water Heater
- Phone Available
- Cable TV Available
Listing and Financial Details
- Property held in a trust
- Assessor Parcel Number 153392
Community Details
Overview
- Association fees include ground maintenance
- Cedar Management Group Association, Phone Number (877) 252-3327
- Revere Court Subdivision
- Maintained Community
- Community Parking
- Community Lake
Recreation
- Community Playground
- Park
Security
- Storm Doors
Map
Home Values in the Area
Average Home Value in this Area
Tax History
| Year | Tax Paid | Tax Assessment Tax Assessment Total Assessment is a certain percentage of the fair market value that is determined by local assessors to be the total taxable value of land and additions on the property. | Land | Improvement |
|---|---|---|---|---|
| 2024 | $1,834 | $131,490 | $24,000 | $107,490 |
| 2023 | $1,722 | $131,490 | $24,000 | $107,490 |
| 2022 | $1,683 | $131,490 | $24,000 | $107,490 |
| 2021 | $1,675 | $131,490 | $24,000 | $107,490 |
| 2020 | $1,636 | $131,490 | $24,000 | $107,490 |
| 2019 | $1,636 | $145,193 | $24,000 | $121,193 |
| 2018 | $1,372 | $101,130 | $20,000 | $81,130 |
| 2017 | $1,362 | $101,130 | $20,000 | $81,130 |
| 2016 | $1,316 | $101,130 | $20,000 | $81,130 |
| 2015 | $1,462 | $105,606 | $20,400 | $85,206 |
| 2014 | $1,462 | $105,606 | $20,400 | $85,206 |
Property History
| Date | Event | Price | Change | Sq Ft Price |
|---|---|---|---|---|
| 02/25/2025 02/25/25 | For Sale | $270,000 | -- | $196 / Sq Ft |
Deed History
| Date | Type | Sale Price | Title Company |
|---|---|---|---|
| Warranty Deed | -- | None Listed On Document | |
| Warranty Deed | $101,000 | -- | |
| Warranty Deed | $87,500 | -- |
Mortgage History
| Date | Status | Loan Amount | Loan Type |
|---|---|---|---|
| Previous Owner | $98,600 | Credit Line Revolving | |
| Previous Owner | $76,000 | New Conventional | |
| Previous Owner | $80,300 | New Conventional | |
| Previous Owner | $97,950 | Fannie Mae Freddie Mac | |
| Previous Owner | $61,250 | No Value Available |
Similar Homes in Durham, NC
Source: Doorify MLS
MLS Number: 10078265
APN: 153392
- 1526 Clermont Rd
- 1621 Clermont Rd
- 5218 Revere Rd
- 1304 Seaton Rd Unit 3
- 8 Bluebell Ct
- 12 Poppy Trail
- 20 Sunflower Ct
- 5520 Mccormick Rd
- 101 Monterey Ln
- 1436 Sedwick Rd
- 5405 Whisperwood Dr
- 1041 Limerick Ln
- 1210 Huntsman Dr
- 5402 Whisperwood Dr
- 5610 Frenchmans Creek Dr
- 5802 Newhall Rd
- 6014 Millstone Dr
- 1203 Lotus Lilly Dr
- 8 Weeping Beech Way
- 1524 Catch Fly Ln
