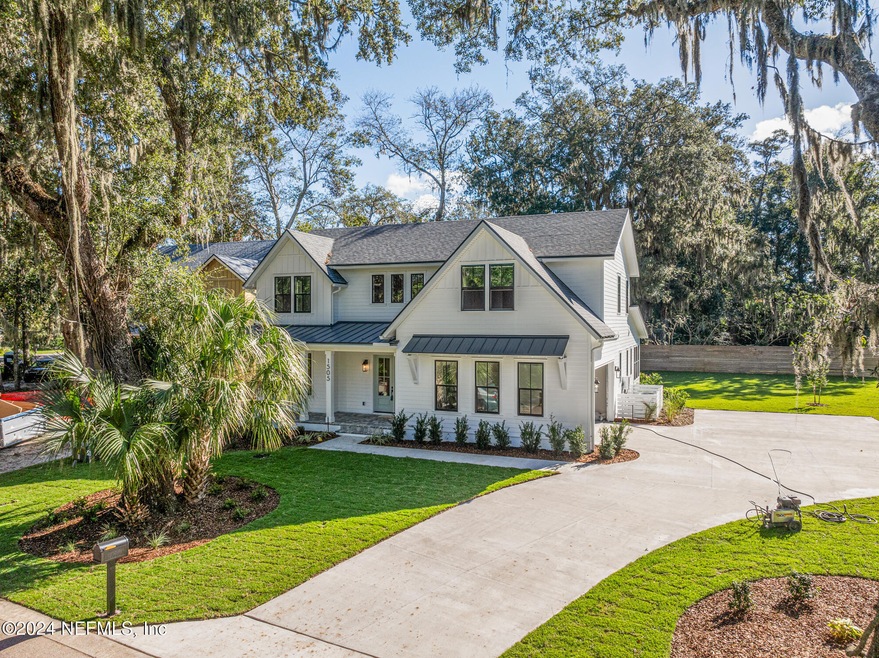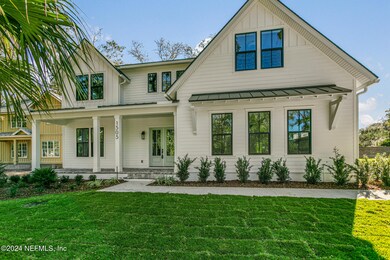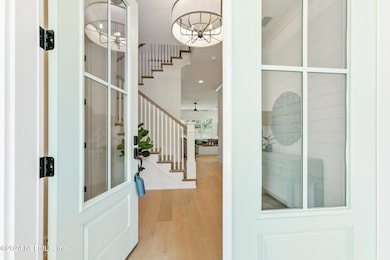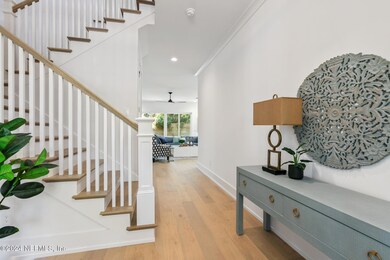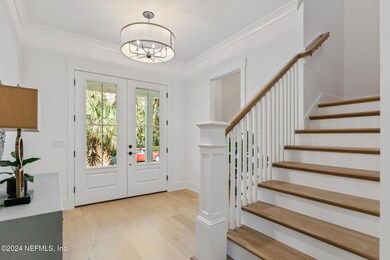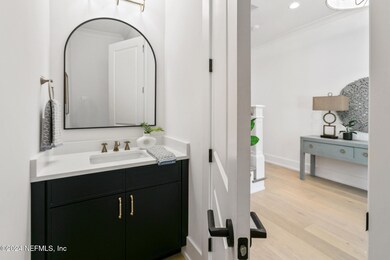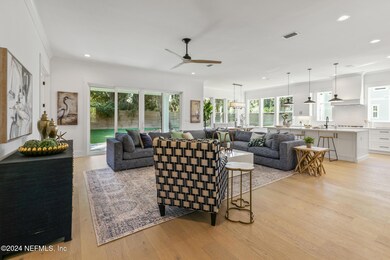
1505 Emma Ln Neptune Beach, FL 32266
Neptune Beach NeighborhoodHighlights
- New Construction
- Views of Trees
- Traditional Architecture
- Duncan U. Fletcher High School Rated A-
- Open Floorplan
- Wood Flooring
About This Home
As of December 2024Welcome to 1505 Emma Lane, a stunning new construction home located on one of the premier streets in Neptune Beach. Designed by Terra Innovations and built by DF Luxury Homes under the guidance of Marcus Meide, this beautiful residence features an owner's suite on the main level, five bedrooms, four full baths, one half bath, and a designer kitchen equipped with high-tech appliances.
This gorgeous home offers 3,446 square feet of living space, with ten-foot ceilings on the main level maximizing the area to create a home that feels larger than it is. With its modern elegance and meticulous attention to detail, this property is truly a masterpiece.
The light-filled kitchen and breakfast area feature quartz countertops, a complete Signature Kitchen Suite appliance package that includes a steam oven and a refrigerator capable of making craft ice cubes, custom Fabuwood cabinetry, and an oversized walk-in pantry with a beverage center. The open-concept layout is ideal for family gatherings and entertaining. The main-level owner's suite is designed to be your forever home, showcasing a generous bathroom, his and her walk-in closets, a dedicated air conditioning zone, and a tankless hot water heater.
Upstairs, you'll find four additional bedrooms and three beautifully designed bathrooms. Each bedroom is spacious and includes ventilated wood shelving. The generous, flat backyard is complete with a large lanai that is pre-plumbed for a future outdoor kitchen. The beautifully landscaped yard provides a serene escape, complemented by mature Live Oak trees.
Upgrades include wide plank hardwood flooring, a spacious mudroom with custom built-ins, pre-wiring for wireless access points, a video doorbell, security features, and speakers, twin tankless water heaters, full house gutters, Pella windows, a water softener loop, a garage hookup for an electric vehicle, a builder warranty, manufacturer warranties, and more.
Located in Neptune Beach, this home provides access to pristine beaches and a vibrant coastal lifestyle. Don't miss the opportunity to own this brand-new home!
Home Details
Home Type
- Single Family
Est. Annual Taxes
- $5,049
Year Built
- Built in 2024 | New Construction
Lot Details
- 0.3 Acre Lot
- Street terminates at a dead end
- Wood Fence
- Back Yard Fenced
- Front and Back Yard Sprinklers
- Many Trees
HOA Fees
- $58 Monthly HOA Fees
Parking
- 2 Car Garage
- Garage Door Opener
- Additional Parking
Home Design
- Traditional Architecture
- Shingle Roof
- Metal Roof
Interior Spaces
- 3,446 Sq Ft Home
- 2-Story Property
- Open Floorplan
- Ceiling Fan
- Entrance Foyer
- Views of Trees
Kitchen
- Breakfast Bar
- Butlers Pantry
- Double Convection Oven
- Electric Oven
- Gas Cooktop
- Microwave
- Dishwasher
- Kitchen Island
- Disposal
Flooring
- Wood
- Carpet
- Tile
Bedrooms and Bathrooms
- 5 Bedrooms
- Split Bedroom Floorplan
- Walk-In Closet
- Jack-and-Jill Bathroom
- Low Flow Plumbing Fixtures
- Bathtub With Separate Shower Stall
Laundry
- Laundry on lower level
- Washer and Electric Dryer Hookup
Home Security
- Smart Home
- Smart Thermostat
- Carbon Monoxide Detectors
- Fire and Smoke Detector
Schools
- Neptune Beach Elementary School
- Duncan Fletcher Middle School
- Duncan Fletcher High School
Utilities
- Zoned Heating and Cooling
- 220 Volts in Garage
- 200+ Amp Service
- Tankless Water Heater
- Gas Water Heater
Additional Features
- Energy-Efficient Thermostat
- Front Porch
Community Details
- Sunset Bay Subdivision
Listing and Financial Details
- Assessor Parcel Number 1777299020
Map
Home Values in the Area
Average Home Value in this Area
Property History
| Date | Event | Price | Change | Sq Ft Price |
|---|---|---|---|---|
| 12/30/2024 12/30/24 | Sold | $1,719,000 | -9.3% | $499 / Sq Ft |
| 11/21/2024 11/21/24 | For Sale | $1,895,000 | -- | $550 / Sq Ft |
Tax History
| Year | Tax Paid | Tax Assessment Tax Assessment Total Assessment is a certain percentage of the fair market value that is determined by local assessors to be the total taxable value of land and additions on the property. | Land | Improvement |
|---|---|---|---|---|
| 2024 | $5,049 | $390,000 | $390,000 | -- |
| 2023 | $5,049 | $280,000 | $280,000 | $0 |
| 2022 | $3,928 | $250,000 | $250,000 | $0 |
| 2021 | $3,515 | $200,000 | $200,000 | $0 |
| 2020 | $3,360 | $190,000 | $190,000 | $0 |
| 2019 | $3,409 | $190,000 | $190,000 | $0 |
| 2018 | $3,167 | $175,000 | $175,000 | $0 |
| 2017 | $3,204 | $175,000 | $175,000 | $0 |
| 2016 | $3,262 | $175,000 | $0 | $0 |
| 2015 | $2,751 | $175,000 | $0 | $0 |
| 2014 | $2,649 | $175,000 | $0 | $0 |
Mortgage History
| Date | Status | Loan Amount | Loan Type |
|---|---|---|---|
| Previous Owner | $975,000 | Construction | |
| Previous Owner | $682,500 | New Conventional | |
| Previous Owner | $543,750 | Construction |
Deed History
| Date | Type | Sale Price | Title Company |
|---|---|---|---|
| Warranty Deed | $1,719,000 | None Listed On Document | |
| Warranty Deed | $1,719,000 | None Listed On Document | |
| Warranty Deed | $1,082,200 | None Listed On Document | |
| Warranty Deed | $1,000,000 | Mckillop Law Firm Pl | |
| Interfamily Deed Transfer | -- | None Available |
Similar Homes in Neptune Beach, FL
Source: realMLS (Northeast Florida Multiple Listing Service)
MLS Number: 2057212
APN: 177729-9020
