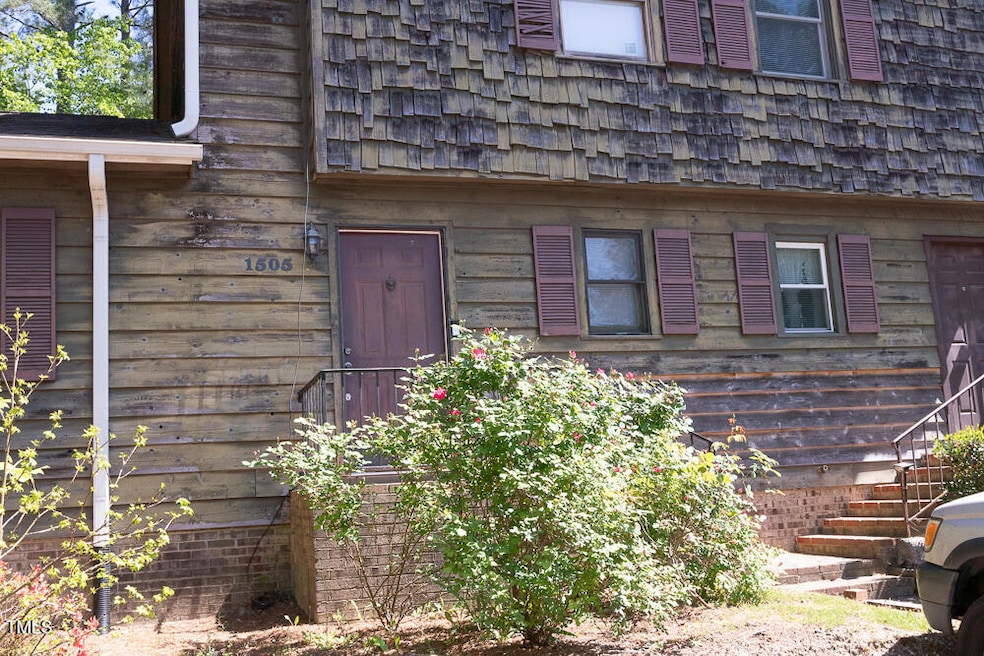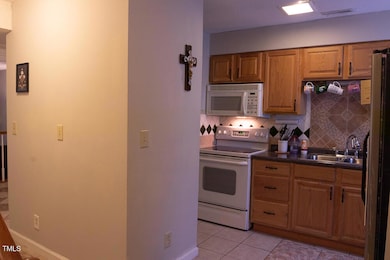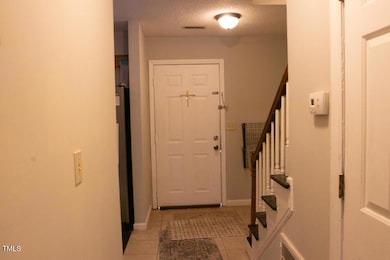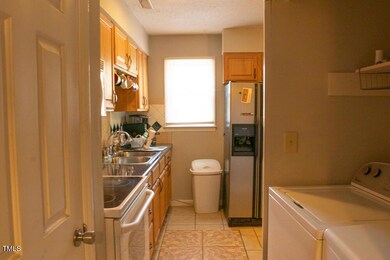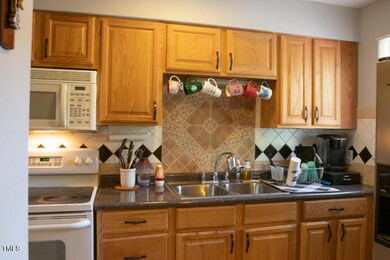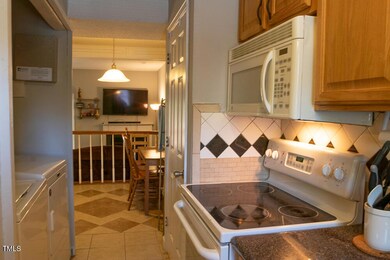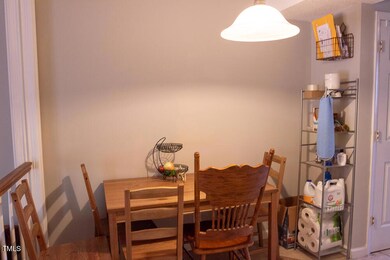
1505 Kendall Dr Durham, NC 27703
Eastern Durham NeighborhoodEstimated payment $1,301/month
Highlights
- Traditional Architecture
- Living Room
- Forced Air Heating System
- Cooling Available
- Ceramic Tile Flooring
- Dining Room
About This Home
Welcome to 1505 Kendall Drive, a two-story townhouse-style condo nestled in Durham, NC. This inviting residence boasts two generously sized bedrooms and two full bathrooms, offering a balanced blend of comfort and convenience.
The main floor welcomes you with vinyl tile flooring, a feature that ensures durability and easy maintenance. The sunken living room, accentuated by a cozy fireplace, provides a warm and inviting space for relaxation and entertainment. Adjacent to the living room, you'll find a separate dining area, perfect for hosting dinners and celebrating special moments.
The kitchen is a blend of functionality and modern aesthetics with its built-in microwave, stainless steel fridge, and an in-unit washer and dryer. These features offer the advantage of convenience, allowing you to manage household chores efficiently.
Step outside onto the deck, complete with storage space, where you can enjoy a cup of coffee in the morning or watch the sunset in the evening. The second-floor balcony is another feature that adds to the charm of this home, providing an elevated view of the surrounding neighborhood.
Located in a vibrant community, this home offers the benefit of being close to Durham, RTP, Chapel Hill, and Raleigh. This central location means you're never far from a variety of amenities, including parks, shopping centers, restaurants, and cultural attractions. Whether you enjoy outdoor activities, retail therapy, or exploring local cuisine, this locale has something for everyone.
1505 Kendall Drive is more than just a property; it's a lifestyle. It offers the features you need, the advantages you desire, and the benefits that transform a house into a home. Come and discover your next chapter in this welcoming residence.
Property Details
Home Type
- Condominium
Est. Annual Taxes
- $810
Year Built
- Built in 1989
HOA Fees
- $175 Monthly HOA Fees
Home Design
- Traditional Architecture
- Shingle Roof
- Cedar
Interior Spaces
- 1,009 Sq Ft Home
- 2-Story Property
- Living Room
- Dining Room
- Basement
- Crawl Space
- Electric Range
Flooring
- Carpet
- Ceramic Tile
- Vinyl
Bedrooms and Bathrooms
- 2 Bedrooms
Parking
- 1 Parking Space
- 1 Open Parking Space
Schools
- Bethesda Elementary School
- Neal Middle School
- Southern High School
Utilities
- Cooling Available
- Forced Air Heating System
- Heat Pump System
- Electric Water Heater
Community Details
- Association fees include ground maintenance, maintenance structure, road maintenance, storm water maintenance
- Park Place Condominium Asso Association
- Park Place Subdivision
Listing and Financial Details
- Assessor Parcel Number 158599
Map
Home Values in the Area
Average Home Value in this Area
Tax History
| Year | Tax Paid | Tax Assessment Tax Assessment Total Assessment is a certain percentage of the fair market value that is determined by local assessors to be the total taxable value of land and additions on the property. | Land | Improvement |
|---|---|---|---|---|
| 2024 | $810 | $58,062 | $0 | $58,062 |
| 2023 | $761 | $58,062 | $0 | $58,062 |
| 2022 | $743 | $58,062 | $0 | $58,062 |
| 2021 | $740 | $58,062 | $0 | $58,062 |
| 2020 | $722 | $58,062 | $0 | $58,062 |
| 2019 | $722 | $58,062 | $0 | $58,062 |
| 2018 | $533 | $39,272 | $0 | $39,272 |
| 2017 | $529 | $39,272 | $0 | $39,272 |
| 2016 | $511 | $39,272 | $0 | $39,272 |
| 2015 | $1,033 | $74,655 | $0 | $74,655 |
| 2014 | -- | $74,655 | $0 | $74,655 |
Property History
| Date | Event | Price | Change | Sq Ft Price |
|---|---|---|---|---|
| 04/18/2025 04/18/25 | For Sale | $189,900 | -- | $188 / Sq Ft |
Deed History
| Date | Type | Sale Price | Title Company |
|---|---|---|---|
| Warranty Deed | $90,000 | None Available | |
| Special Warranty Deed | -- | None Available | |
| Special Warranty Deed | -- | None Available | |
| Trustee Deed | $14,400 | None Available | |
| Warranty Deed | $350,000 | None Available | |
| Warranty Deed | $64,000 | -- | |
| Trustee Deed | $81,994 | -- | |
| Deed | -- | -- |
Mortgage History
| Date | Status | Loan Amount | Loan Type |
|---|---|---|---|
| Open | $90,000 | Adjustable Rate Mortgage/ARM | |
| Previous Owner | $63,011 | FHA | |
| Previous Owner | $75,050 | Purchase Money Mortgage |
Similar Homes in Durham, NC
Source: Doorify MLS
MLS Number: 10090458
APN: 158599
- 501 Kendall Dr
- 806 Kendall Dr
- 5 Maidenhair Ct
- 1128 Horseshoe Rd
- 1019 Thoughtful Spot Ln
- 1002 Sora Way
- 1007 Sora Way
- 1006 Sora Way
- 1008 Sora Way
- 1010 Sora Way
- 519 Pleasant Dr
- 815 Riverbark Ln
- 810 Spoonbill Trail
- 3503 Grimes Ave
- 1525 S Mineral Springs Rd
- 3323 Nantuckett Ave
- 2216 Tanners Mill Dr
- 3011 September Dr
- 924 Lynn Rd
- 103 Glenview Ln
