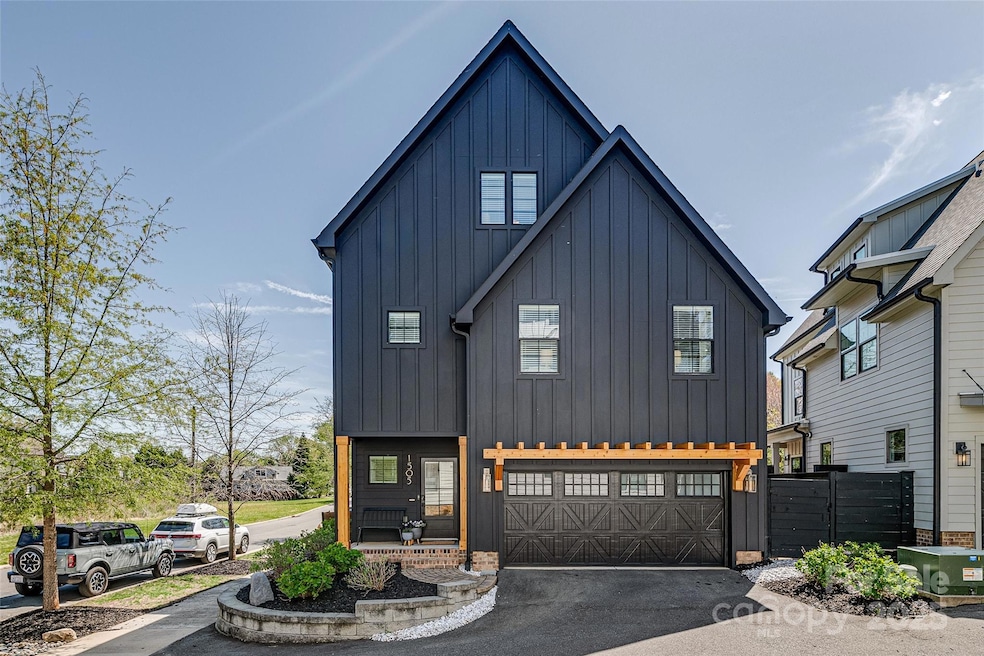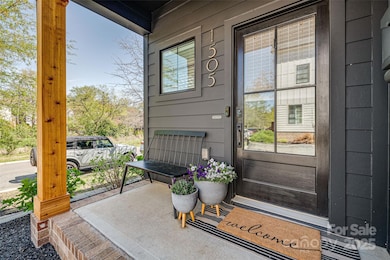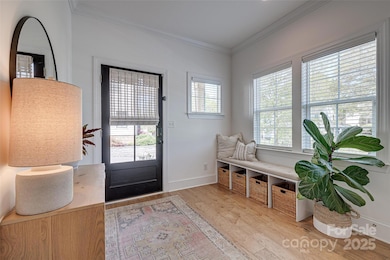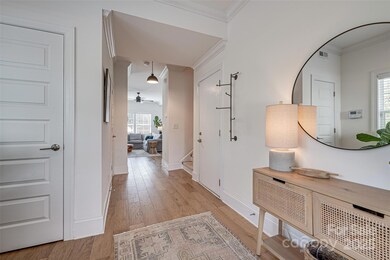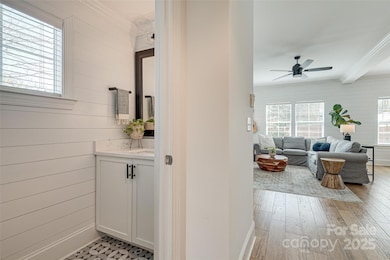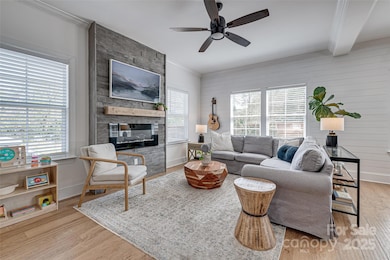
1505 Landis Ave Charlotte, NC 28205
Plaza Midwood NeighborhoodEstimated payment $7,275/month
Highlights
- Open Floorplan
- Covered patio or porch
- Built-In Features
- Corner Lot
- 2 Car Attached Garage
- 4-minute walk to Kilborne Park
About This Home
Now offering 1-0 rate buy down with acceptable offer. Discover this stunning modern farmhouse, perfectly situated in the heart of Plaza Midwood! Steps from Resident Culture and Veterans Park, and a short stroll from Harris Teeter, coffee shops, and restaurants, this home offers the convenience of urban living. Spread across three stories, it features an inviting open-concept layout with white walls adorned with shiplap and wainscoting, custom fixtures, and hardwood stairs complemented by stylish runners. Enjoy a two-car garage, a bonus room designed as a home theater, and ample storage space to ensure everything has a place. Step outside to a private oasis, designed for effortless enjoyment with low-maintenance artificial turf, a sunken fire-pit, and privacy fence. As the seasons change, breathtaking hydrangeas that line the property will soon be in full bloom, adding a splash of color against the newly black-painted exterior. This home is the epitome of modern elegance and convenience
Listing Agent
Berkshire Hathaway HomeServices Elite Properties Brokerage Email: ross@bhhselite.com License #272669

Home Details
Home Type
- Single Family
Est. Annual Taxes
- $7,263
Year Built
- Built in 2018
Lot Details
- Property is Fully Fenced
- Privacy Fence
- Corner Lot
- Level Lot
- Property is zoned UR-2(CD)
Parking
- 2 Car Attached Garage
- Front Facing Garage
- Garage Door Opener
- Driveway
- On-Street Parking
- 2 Open Parking Spaces
Home Design
- Slab Foundation
- Composition Roof
Interior Spaces
- 3-Story Property
- Open Floorplan
- Wired For Data
- Built-In Features
- Ceiling Fan
- Window Treatments
- Bonus Room with Fireplace
- Pull Down Stairs to Attic
Kitchen
- Oven
- Microwave
- Dishwasher
- Kitchen Island
- Disposal
Bedrooms and Bathrooms
- 4 Bedrooms
- Walk-In Closet
- Garden Bath
Laundry
- Dryer
- Washer
Outdoor Features
- Covered patio or porch
- Fire Pit
Schools
- Shamrock Elementary School
- Eastway Middle School
- Garinger High School
Utilities
- Central Heating and Cooling System
- Tankless Water Heater
- Cable TV Available
Community Details
- Midwood Subdivision
Listing and Financial Details
- Assessor Parcel Number 095-074-78
Map
Home Values in the Area
Average Home Value in this Area
Tax History
| Year | Tax Paid | Tax Assessment Tax Assessment Total Assessment is a certain percentage of the fair market value that is determined by local assessors to be the total taxable value of land and additions on the property. | Land | Improvement |
|---|---|---|---|---|
| 2023 | $7,263 | $971,200 | $315,000 | $656,200 |
| 2022 | $5,014 | $506,600 | $110,000 | $396,600 |
| 2021 | $5,003 | $506,600 | $110,000 | $396,600 |
| 2020 | $4,996 | $451,900 | $110,000 | $341,900 |
| 2019 | $4,452 | $451,900 | $110,000 | $341,900 |
| 2018 | $1,133 | $0 | $0 | $0 |
Property History
| Date | Event | Price | Change | Sq Ft Price |
|---|---|---|---|---|
| 04/17/2025 04/17/25 | Price Changed | $1,195,000 | -4.4% | $451 / Sq Ft |
| 04/04/2025 04/04/25 | For Sale | $1,250,000 | -- | $472 / Sq Ft |
Deed History
| Date | Type | Sale Price | Title Company |
|---|---|---|---|
| Warranty Deed | $619,000 | None Available |
Mortgage History
| Date | Status | Loan Amount | Loan Type |
|---|---|---|---|
| Open | $468,000 | Credit Line Revolving | |
| Closed | $488,800 | New Conventional | |
| Closed | $484,350 | New Conventional |
Similar Homes in Charlotte, NC
Source: Canopy MLS (Canopy Realtor® Association)
MLS Number: 4241218
APN: 095-074-78
- 1511 Landis Ave
- 2013 Hamorton Place
- 1922 Hamorton Place
- 1824 Hall Ave
- 1631 Fulton Ave
- 1648 Tippah Ave
- 2314 Wolfe St
- 1720 Chatham Ave
- 1634 Chatham Ave
- 2116 Mcclintock Rd
- 2221 Commonwealth Ave
- 1304 Queen Lyon Ct
- 1421 Lyon Ct
- 1317 Queen Lyon Ct
- 1331 Thomas Ave
- 1726 The Plaza
- 1644 Morningside Dr
- 2400 Commonwealth Ave
- 1422 Morningside Dr
- 1717 Thomas Ave
