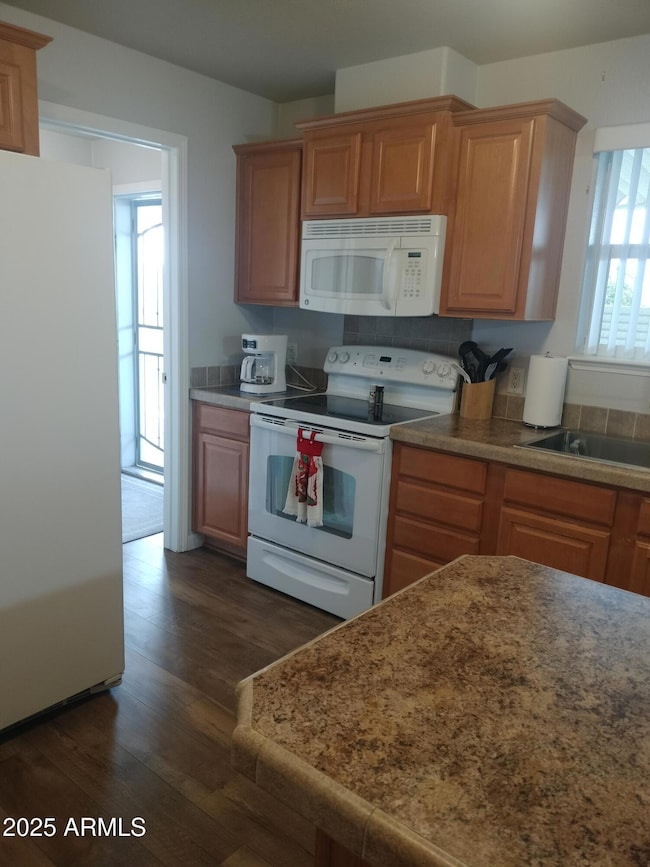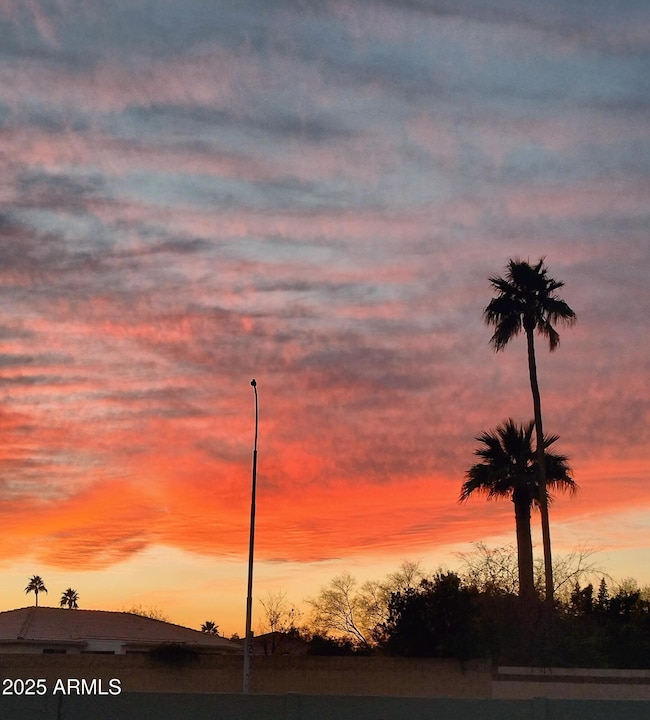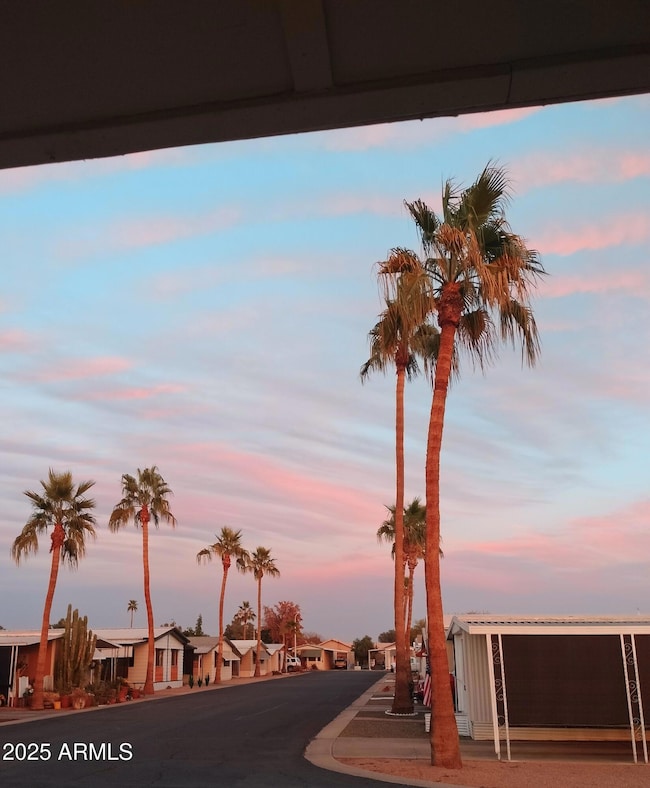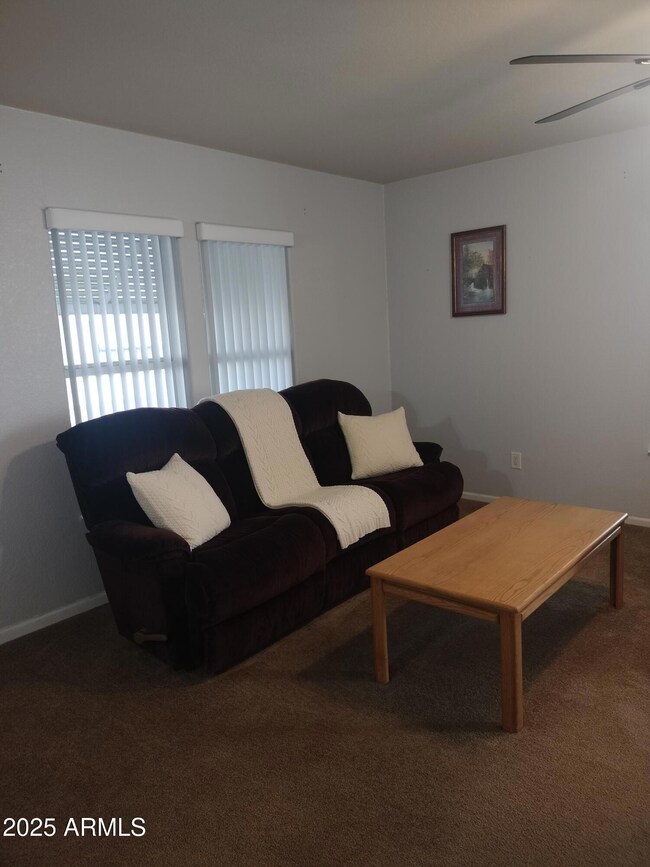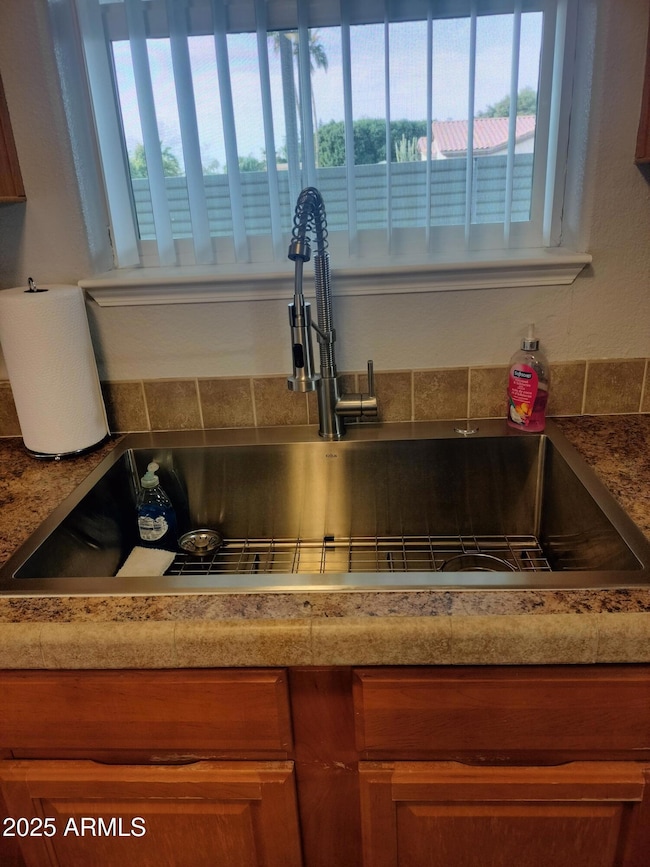
1505 N Evergreen St Unit 51 Chandler, AZ 85225
North Chandler NeighborhoodEstimated payment $1,768/month
Highlights
- Fitness Center
- 0.17 Acre Lot
- Vaulted Ceiling
- Andersen Elementary School Rated A-
- Clubhouse
- Corner Lot
About This Home
Welcome to your beautiful move-in ready home. Original owner has cared for this home impeccably. Front entry and interior are handicap accessible with a custom ramp and wide doorways. Spacious living area has a large kitchen and island if you love to cook, as well as a good size dining area just off the living room. There is an amazing walk-in spa tub that will be a favorite place to relax. What a great home for friends and family to visit. There is also a nice clubhouse and pool for entertaining in this quiet 55+ community. Plan for a little bit more time in this property as there is so much attention to detail inside and out. Large storage in back yard for your workshop or hobby room is a plus. Seller is willing to leave many pieces of furniture if you are interested in saving time and money moving yours. Attached safe and stand-alone freezer in the den are included.
Property Details
Home Type
- Mobile/Manufactured
Year Built
- Built in 2010
Lot Details
- 7,500 Sq Ft Lot
- No Common Walls
- Private Streets
- Desert faces the front and back of the property
- Chain Link Fence
- Corner Lot
- Land Lease of $715 per month
HOA Fees
- $715 Monthly HOA Fees
Parking
- 2 Carport Spaces
Home Design
- Wood Frame Construction
- Metal Roof
Interior Spaces
- 1,456 Sq Ft Home
- 1-Story Property
- Furnished
- Vaulted Ceiling
- Skylights
- Double Pane Windows
- Vinyl Clad Windows
Kitchen
- Built-In Microwave
- Kitchen Island
- Laminate Countertops
Flooring
- Carpet
- Laminate
Bedrooms and Bathrooms
- 3 Bedrooms
- Remodeled Bathroom
- Primary Bathroom is a Full Bathroom
- 2 Bathrooms
Accessible Home Design
- Grab Bar In Bathroom
- Accessible Hallway
- Doors are 32 inches wide or more
- No Interior Steps
- Accessible Approach with Ramp
- Stepless Entry
- Hard or Low Nap Flooring
Location
- Property is near a bus stop
Schools
- Adult Elementary And Middle School
- Adult High School
Utilities
- Cooling Available
- Heating Available
- High Speed Internet
Listing and Financial Details
- Tax Lot 51
- Assessor Parcel Number 302-42-003-N
Community Details
Overview
- Association fees include sewer, ground maintenance, street maintenance, trash, water
- Built by Clayton
- Evergreen Subdivision
Amenities
- Clubhouse
- Recreation Room
- Coin Laundry
Recreation
- Fitness Center
- Community Pool
- Bike Trail
Map
Home Values in the Area
Average Home Value in this Area
Property History
| Date | Event | Price | Change | Sq Ft Price |
|---|---|---|---|---|
| 03/16/2025 03/16/25 | Pending | -- | -- | -- |
| 01/25/2025 01/25/25 | For Sale | $160,000 | -- | $110 / Sq Ft |
Similar Homes in Chandler, AZ
Source: Arizona Regional Multiple Listing Service (ARMLS)
MLS Number: 6811050
- 1505 N Evergreen St Unit 17
- 848 W Calle Del Norte
- 770 W Kent Place
- 1708 N Burbank Ct
- 555 W Warner Rd Unit 140
- 555 W Warner Rd Unit 11
- 555 W Warner Rd Unit 135
- 555 W Warner Rd Unit 156
- 1714 N Pleasant Dr
- 1351 N Pleasant Dr Unit 2064
- 1351 N Pleasant Dr Unit 1087
- 1351 N Pleasant Dr Unit 2030
- 1351 N Pleasant Dr Unit 1031
- 1351 N Pleasant Dr Unit 1102
- 1351 N Pleasant Dr Unit 2172
- 1351 N Pleasant Dr Unit 1118
- 1351 N Pleasant Dr Unit 2001
- 1351 N Pleasant Dr Unit 2079
- 1351 N Pleasant Dr Unit 1098
- 604 W Warner Rd Unit E

