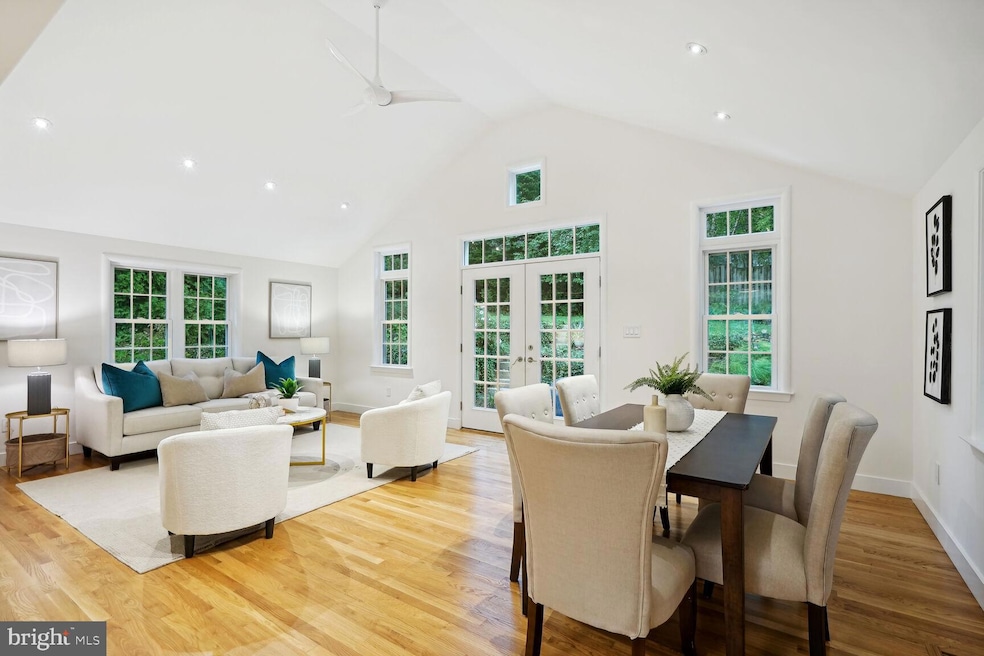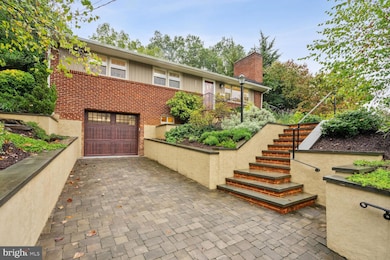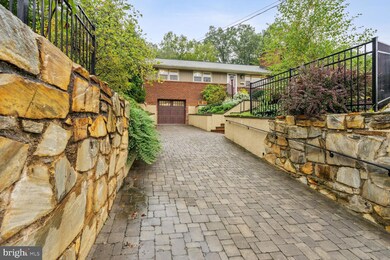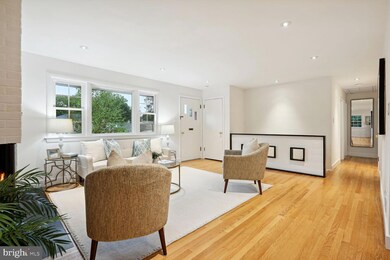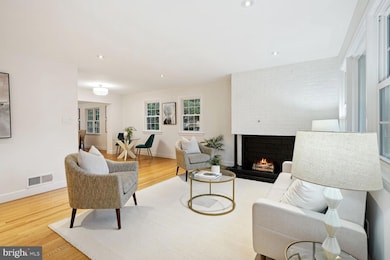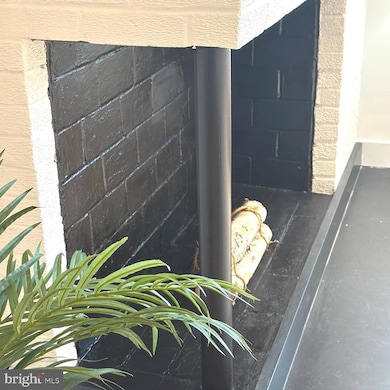
1505 N Ohio St Arlington, VA 22205
Highland Park-Overlee Knolls NeighborhoodHighlights
- Open Floorplan
- Recreation Room
- Wood Flooring
- Swanson Middle School Rated A
- Rambler Architecture
- 2-minute walk to Highland Park
About This Home
As of October 2024***OFFER DEADLINE TUESDAY OCTOBER 1- AT 5PM***Mid century modern with spectacular addition in a gorgeous garden setting.
Perched above the street, the home on its 11000 sf+ site, less than a mile to EFC Metro, 2 blocks to the Custis bike trail, four blocks to the wonderful Westover shops, restaurants, farmers market, library, and Cardinal School, offers an outstanding retreat.
A gorgeous 2015 architect-designed addition opens to the high-style kitchen with quartz stone counters, honey maple cabinetry and GE profile appliances. The 22’ x 14’ great room enjoys glorious light, 13 foot cathedral ceiling, recessed lighting and French doors to the private patio, beautiful plantings and a terrific large fenced backyard. The living room features a contemporary floor to ceiling brick hearth. The main level also includes three bedrooms, a full renovated bath and gleaming oak hardwood floors
An open staircase leads to a spacious finished lower level with ceramic tile floor, recessed lighting, two daylight egress windows, a full bath and access to the attached garage with its level 2 electric car charger.
Fabulous stone hardscaping, stone walkways and paver driveway complete the outstanding exterior.
Home Details
Home Type
- Single Family
Est. Annual Taxes
- $9,565
Year Built
- Built in 1953
Lot Details
- 0.27 Acre Lot
- Back Yard Fenced
- Extensive Hardscape
- Property is in very good condition
- Property is zoned R-6
Parking
- 1 Car Direct Access Garage
- 2 Driveway Spaces
- Front Facing Garage
Home Design
- Rambler Architecture
- Brick Exterior Construction
- Slab Foundation
- Shingle Roof
- HardiePlank Type
Interior Spaces
- Property has 2 Levels
- Open Floorplan
- Ceiling Fan
- Corner Fireplace
- Wood Burning Fireplace
- Mud Room
- Family Room Off Kitchen
- Combination Dining and Living Room
- Recreation Room
- Wood Flooring
Kitchen
- Breakfast Area or Nook
- Gas Oven or Range
- Built-In Range
- Built-In Microwave
- Dishwasher
- Stainless Steel Appliances
- Disposal
Bedrooms and Bathrooms
- 3 Main Level Bedrooms
- Bathtub with Shower
- Walk-in Shower
Laundry
- Laundry Room
- Dryer
- Washer
Finished Basement
- Connecting Stairway
- Garage Access
Outdoor Features
- Patio
Schools
- Swanson Middle School
- Yorktown High School
Utilities
- Forced Air Heating and Cooling System
- Natural Gas Water Heater
Community Details
- No Home Owners Association
- Fostoria Subdivision
Listing and Financial Details
- Tax Lot 7B
- Assessor Parcel Number 11-047-006
Map
Home Values in the Area
Average Home Value in this Area
Property History
| Date | Event | Price | Change | Sq Ft Price |
|---|---|---|---|---|
| 10/31/2024 10/31/24 | Sold | $1,100,000 | +2.6% | $507 / Sq Ft |
| 10/01/2024 10/01/24 | Pending | -- | -- | -- |
| 09/26/2024 09/26/24 | For Sale | $1,072,000 | -- | $494 / Sq Ft |
Tax History
| Year | Tax Paid | Tax Assessment Tax Assessment Total Assessment is a certain percentage of the fair market value that is determined by local assessors to be the total taxable value of land and additions on the property. | Land | Improvement |
|---|---|---|---|---|
| 2024 | $9,565 | $925,900 | $798,100 | $127,800 |
| 2023 | $9,593 | $931,400 | $798,100 | $133,300 |
| 2022 | $9,030 | $876,700 | $736,300 | $140,400 |
| 2021 | $8,330 | $808,700 | $673,000 | $135,700 |
| 2020 | $7,502 | $731,200 | $596,600 | $134,600 |
| 2019 | $7,172 | $699,000 | $572,300 | $126,700 |
| 2018 | $6,856 | $681,500 | $533,500 | $148,000 |
| 2017 | $6,474 | $643,500 | $509,300 | $134,200 |
| 2016 | $6,339 | $639,700 | $494,700 | $145,000 |
| 2015 | $6,455 | $648,100 | $485,000 | $163,100 |
| 2014 | $6,094 | $611,800 | $460,800 | $151,000 |
Mortgage History
| Date | Status | Loan Amount | Loan Type |
|---|---|---|---|
| Open | $790,000 | New Conventional | |
| Previous Owner | $180,000 | New Conventional |
Deed History
| Date | Type | Sale Price | Title Company |
|---|---|---|---|
| Deed | $1,100,000 | Stewart Title |
Similar Homes in Arlington, VA
Source: Bright MLS
MLS Number: VAAR2048912
APN: 11-047-006
- 6024 16th St N
- 6109 18th Rd N
- 5921 16th St N
- 5863 15th Rd N
- 1453 N Lancaster St
- 6237 Washington Blvd
- 6314 Washington Blvd
- 6037 22nd St N
- 6213 22nd St N
- 5810 20th Rd N
- 2004 N Lexington St
- 6240 12th St N
- 6242 22nd Rd N
- 2028 N Kentucky St
- 1000 Patrick Henry Dr
- 2257 N Nottingham St
- 6353 12th St N
- 2249 N Madison St
- 6418 22nd St N
- 2222 N Roosevelt St
