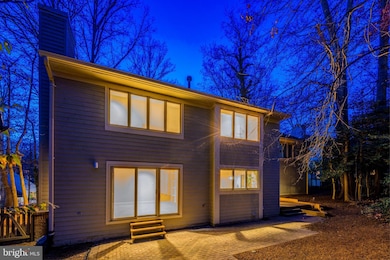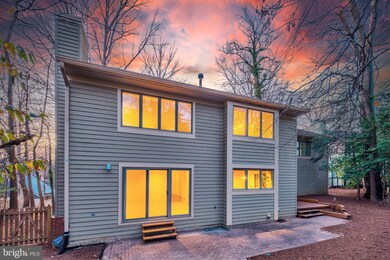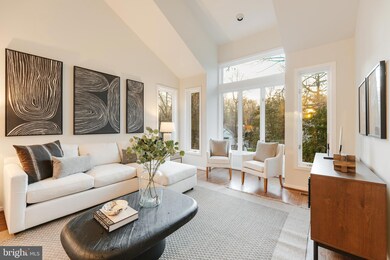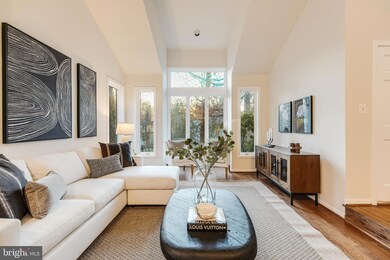
1505 N Village Rd Reston, VA 20194
North Reston NeighborhoodHighlights
- Canoe or Kayak Water Access
- Gourmet Kitchen
- Open Floorplan
- Aldrin Elementary Rated A
- View of Trees or Woods
- Lake Privileges
About This Home
As of January 2025Welcome to 1505 N Village Rd, a stunning contemporary gem located on one of the most sought-after streets in North Reston. This Wrenn-built Amherst Model offers a perfect blend of style, comfort, and convenience in a private enclave. With a main level bedroom and full bath, this home features an open floor plan flooded with natural light from walls of windows. Nestled on a private .33-acre lot, the low-maintenance yard includes two exterior patios, a fully fenced paver patio, and direct access to Lake Newport via a private path, where you can enjoy kayaking, paddleboarding, or relaxing by the community dock. The elegant interior boasts hardwood floors on the main level, a freshly painted interior, new luxury vinyl plank flooring in the finished basement, and vaulted ceilings in the primary suite. The gourmet kitchen features granite countertops, an oversized island, ample cabinetry, a cooktop with downdraft, and a wall oven, perfect for entertaining. The upper level includes three bedrooms and a den/sitting room that can be converted into a fourth bedroom, while the fully finished basement offers a bar, half bath with a rough-in for a shower, and generous storage. Additional highlights include a two-story foyer, a spacious family room with a fireplace, modern lighting, oversized bedrooms, skylights, and spa-toned tile in the primary bath. Conveniently located minutes from the Metro, North Point Village Center, Reston Town Center, W&OD Trail, Lake Newport Pool, and more, you’ll also enjoy walking distance to shops and dining, including Giant, Starbucks, and Chick-fil-A. Don’t miss this rare opportunity to enjoy contemporary living in one of Reston’s most desirable neighborhoods—schedule your private tour today! Reston offers 15 pools, 55 miles of trails, numerous parks, 4 beautiful lakes, 52 tennis courts, 18 pickle ball courts, a variety of community events and programs throughout the year, including festivals, concerts, workshops, and social gatherings, several community centers, including the Reston Association's main headquarters, the Walker Nature Center, and the Lake House at Lake Newport, which offer spaces for community meetings and classes.
Home Details
Home Type
- Single Family
Est. Annual Taxes
- $11,336
Year Built
- Built in 1989
Lot Details
- 0.33 Acre Lot
- Property is Fully Fenced
- Backs to Trees or Woods
- Property is in good condition
- Property is zoned 372
HOA Fees
- $71 Monthly HOA Fees
Parking
- 2 Car Attached Garage
- 4 Driveway Spaces
- Oversized Parking
- Front Facing Garage
- Garage Door Opener
Home Design
- Contemporary Architecture
- Slab Foundation
- Frame Construction
- Asphalt Roof
Interior Spaces
- Property has 3 Levels
- Open Floorplan
- Built-In Features
- Two Story Ceilings
- Recessed Lighting
- Fireplace With Glass Doors
- Fireplace Mantel
- Window Treatments
- Entrance Foyer
- Family Room Off Kitchen
- Living Room
- Dining Room
- Den
- Views of Woods
- Attic
Kitchen
- Gourmet Kitchen
- Breakfast Room
- Built-In Oven
- Down Draft Cooktop
- Built-In Microwave
- Extra Refrigerator or Freezer
- Ice Maker
- Dishwasher
- Stainless Steel Appliances
- Kitchen Island
- Disposal
Flooring
- Wood
- Carpet
Bedrooms and Bathrooms
- En-Suite Primary Bedroom
- En-Suite Bathroom
- Cedar Closet
- Walk-In Closet
Laundry
- Laundry Room
- Laundry on upper level
- Dryer
- Washer
Improved Basement
- Basement Fills Entire Space Under The House
- Connecting Stairway
- Interior Basement Entry
- Rough-In Basement Bathroom
- Basement with some natural light
Outdoor Features
- Canoe or Kayak Water Access
- Private Water Access
- Property is near a lake
- Lake Privileges
- Brick Porch or Patio
Schools
- Aldrin Elementary School
- Herndon Middle School
- Herndon High School
Utilities
- Forced Air Heating and Cooling System
- Humidifier
- Natural Gas Water Heater
Listing and Financial Details
- Tax Lot 12
- Assessor Parcel Number 0114 04050012
Community Details
Overview
- Reston Association
- Built by WRENN ASSOCIATES
- Reston Subdivision, Amherst Floorplan
- Community Lake
Amenities
- Common Area
- Clubhouse
- Community Center
Recreation
- 1 Community Docks
- Tennis Courts
- Baseball Field
- Soccer Field
- Community Basketball Court
- Volleyball Courts
- Community Playground
- Community Pool
- Dog Park
- Jogging Path
- Bike Trail
Map
Home Values in the Area
Average Home Value in this Area
Property History
| Date | Event | Price | Change | Sq Ft Price |
|---|---|---|---|---|
| 01/14/2025 01/14/25 | Sold | $1,290,000 | +3.2% | $256 / Sq Ft |
| 12/16/2024 12/16/24 | Pending | -- | -- | -- |
| 12/13/2024 12/13/24 | For Sale | $1,250,000 | +65.6% | $248 / Sq Ft |
| 08/19/2019 08/19/19 | Sold | $755,000 | -5.6% | $215 / Sq Ft |
| 07/08/2019 07/08/19 | For Sale | $799,900 | +5.9% | $228 / Sq Ft |
| 07/05/2019 07/05/19 | Off Market | $755,000 | -- | -- |
| 06/03/2019 06/03/19 | Pending | -- | -- | -- |
| 05/25/2019 05/25/19 | Price Changed | $799,900 | -5.9% | $228 / Sq Ft |
| 04/04/2019 04/04/19 | Price Changed | $849,900 | -2.9% | $242 / Sq Ft |
| 03/09/2019 03/09/19 | For Sale | $874,900 | -- | $250 / Sq Ft |
Tax History
| Year | Tax Paid | Tax Assessment Tax Assessment Total Assessment is a certain percentage of the fair market value that is determined by local assessors to be the total taxable value of land and additions on the property. | Land | Improvement |
|---|---|---|---|---|
| 2024 | $11,336 | $940,330 | $359,000 | $581,330 |
| 2023 | $10,837 | $921,930 | $352,000 | $569,930 |
| 2022 | $10,017 | $841,380 | $329,000 | $512,380 |
| 2021 | $9,586 | $785,380 | $302,000 | $483,380 |
| 2020 | $9,387 | $762,900 | $302,000 | $460,900 |
| 2019 | $10,617 | $862,780 | $290,000 | $572,780 |
| 2018 | $10,272 | $893,210 | $302,000 | $591,210 |
| 2017 | $11,088 | $917,840 | $302,000 | $615,840 |
| 2016 | $11,065 | $917,840 | $302,000 | $615,840 |
| 2015 | $9,132 | $785,200 | $272,000 | $513,200 |
| 2014 | $9,112 | $785,200 | $272,000 | $513,200 |
Mortgage History
| Date | Status | Loan Amount | Loan Type |
|---|---|---|---|
| Open | $604,000 | New Conventional | |
| Previous Owner | $623,000 | Stand Alone Refi Refinance Of Original Loan | |
| Previous Owner | $60,000 | Credit Line Revolving |
Deed History
| Date | Type | Sale Price | Title Company |
|---|---|---|---|
| Bargain Sale Deed | $755,000 | Rgs Title |
Similar Homes in the area
Source: Bright MLS
MLS Number: VAFX2214066
APN: 0114-04050012
- 11582 Greenwich Point Rd
- 11589 Lake Newport Rd
- 11423 Hollow Timber Way
- 11431 Hollow Timber Way
- 1585 Stowe Ct
- 11743 Summerchase Cir
- 11743 Summerchase Cir Unit C
- 11733 Summerchase Cir Unit 1733A
- 1310 Park Garden Ln
- 11731 Summerchase Cir
- 1351 Heritage Oak Way
- 1609 Fellowship Square
- 11708 Summerchase Cir Unit D
- 11715 Summerchase Cir
- 1353 Northgate Square
- 1602 Chimney House Rd Unit 1602
- 1519 Woodcrest Dr
- 1361 Garden Wall Cir Unit 701
- 1369 Garden Wall Cir
- 11459 Washington Plaza W






