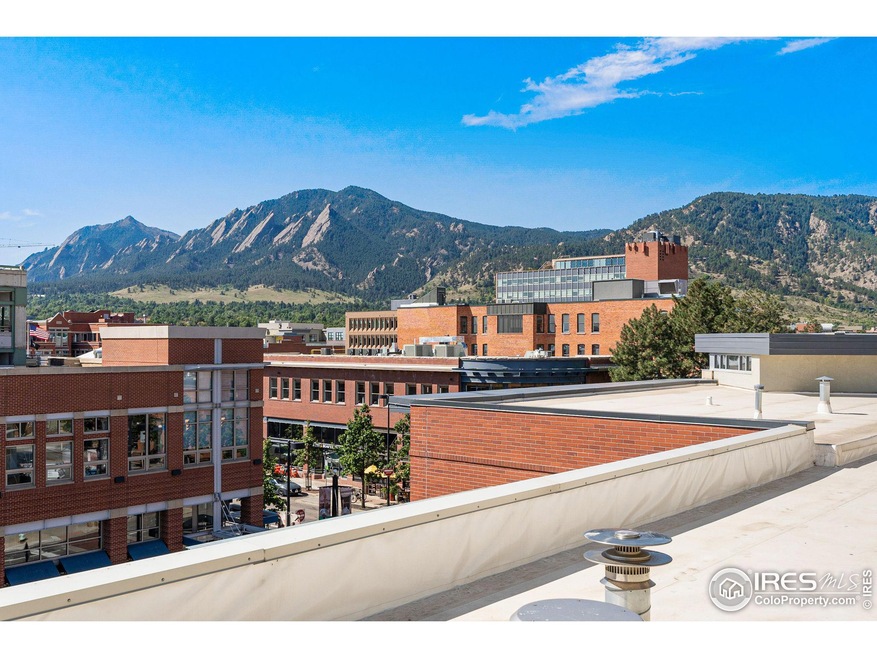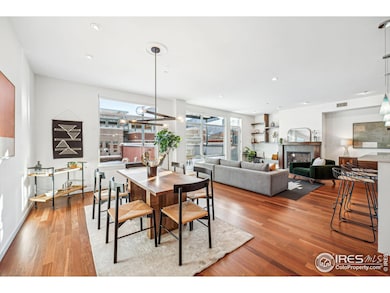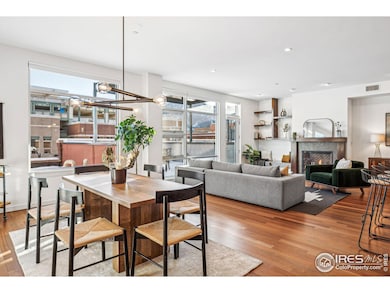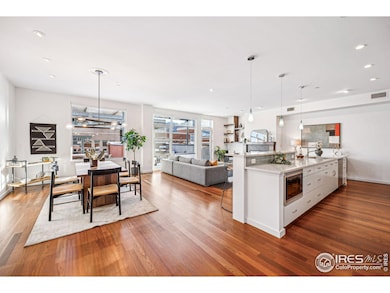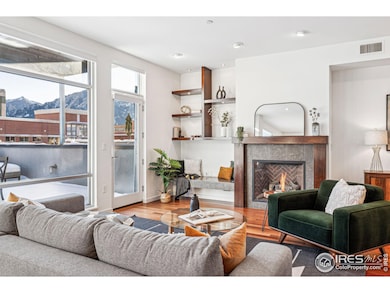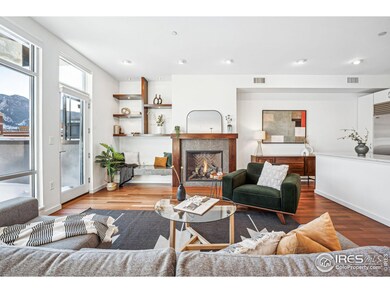
1505 Pearl St Unit 302 Boulder, CO 80302
Downtown NeighborhoodHighlights
- Solar Power System
- City View
- Open Floorplan
- Whittier Elementary School Rated A-
- 0.47 Acre Lot
- 3-minute walk to Pop Jet Fountain
About This Home
As of February 2025Hip, urban boutique charm meets modern elegance with breathtaking Flatiron views. Nestled in the heart of Downtown Boulder, this rare two-story penthouse, largest unit in the building, in the East Pearl District offers a lifestyle of luxury and convenience. Located in a secure elvavator building on iconic Pearl Street, this bespoke residence features its own private elevator as well and two expansive outdoor patios, offering panoramic views of the Flatirons, Chautauqua and Pearl Street. Experience lock-and-go living with clean lines and tasteful updates. Enter into a sunlit, open floor plan adorned with stunning Brazilian Cherry floors which flow gracefully underfoot. A modern fireplace anchors the spacious living room, seamlessly blending indoor and outdoor living opens to an expansive patio which allures one to al fresco dining, watching sunsets or simply soaking in the vibrant downtown atmosphere. The gourmet chef's kitchen is a culinary dream, equipped with high-end Wolf, Sub-Zero, and Bosch appliances, complemented by a full pantry for ample storage. Upstairs, a second living area bathed in natural light opens to a show-stopping patio that spans the width of the residence, perfect for entertaining or unwinding with breathtaking views of the Flatirons. The primary suite, situated off the upper living space, offers a private retreat with incredible views and a 5-piece bath. Two additional bedrooms, including one upstairs, another on the main floor, feature generous closets with custom built-in storage. Additional highlights include: Two underground parking spaces, a secure storage area in the garage. Move right in and savor life in this peaceful downtown sanctuary, where modern radiance and urban charm converge! Experience the best restaurants, shopping, art galleries, Farmers Market, street festivals, Boulder Theatre just out your day! Head to some of Boulder's most spectacular trails including Chautauqua and Mt. Sanitas! Truly the best of all worlds!
Townhouse Details
Home Type
- Townhome
Est. Annual Taxes
- $12,385
Year Built
- Built in 2008
Lot Details
- Southern Exposure
- Fenced
- Level Lot
HOA Fees
- $1,105 Monthly HOA Fees
Parking
- 2 Car Garage
- Heated Garage
- Alley Access
Property Views
- City
- Mountain
Home Design
- Contemporary Architecture
- Brick Veneer
- Composition Roof
- Rubber Roof
- Metal Siding
- Composition Shingle
- Stucco
- Stone
Interior Spaces
- 2,415 Sq Ft Home
- 2-Story Property
- Open Floorplan
- Bar Fridge
- Gas Fireplace
- Window Treatments
- Family Room
- Living Room with Fireplace
Kitchen
- Gas Oven or Range
- Microwave
- Dishwasher
- Kitchen Island
- Disposal
Flooring
- Wood
- Carpet
Bedrooms and Bathrooms
- 3 Bedrooms
- Walk-In Closet
Laundry
- Dryer
- Washer
Outdoor Features
- Deck
- Patio
- Exterior Lighting
Schools
- Whittier Elementary School
- Casey Middle School
- Boulder High School
Utilities
- Forced Air Heating and Cooling System
- Underground Utilities
- High Speed Internet
- Cable TV Available
Additional Features
- Accessible Elevator Installed
- Solar Power System
Listing and Financial Details
- Assessor Parcel Number R0514292
Community Details
Overview
- Association fees include common amenities, trash, snow removal, management, utilities, maintenance structure, water/sewer, hazard insurance
- 15 Pearl Condo Subdivision
Amenities
- Community Storage Space
Map
Home Values in the Area
Average Home Value in this Area
Property History
| Date | Event | Price | Change | Sq Ft Price |
|---|---|---|---|---|
| 02/11/2025 02/11/25 | Sold | $2,960,000 | +3.9% | $1,226 / Sq Ft |
| 01/28/2025 01/28/25 | For Sale | $2,850,000 | +93.2% | $1,180 / Sq Ft |
| 01/28/2019 01/28/19 | Off Market | $1,475,000 | -- | -- |
| 06/13/2013 06/13/13 | Sold | $1,475,000 | -1.3% | $611 / Sq Ft |
| 05/22/2013 05/22/13 | For Sale | $1,495,000 | -- | $619 / Sq Ft |
Tax History
| Year | Tax Paid | Tax Assessment Tax Assessment Total Assessment is a certain percentage of the fair market value that is determined by local assessors to be the total taxable value of land and additions on the property. | Land | Improvement |
|---|---|---|---|---|
| 2024 | $12,385 | $137,790 | -- | $137,790 |
| 2023 | $12,385 | $137,790 | -- | $141,475 |
| 2022 | $12,525 | $129,374 | $0 | $129,374 |
| 2021 | $11,943 | $133,097 | $0 | $133,097 |
| 2020 | $9,511 | $104,941 | $0 | $104,941 |
| 2019 | $9,358 | $104,941 | $0 | $104,941 |
| 2018 | $14,243 | $157,738 | $0 | $157,738 |
| 2017 | $13,793 | $174,388 | $0 | $174,388 |
| 2016 | $9,804 | $108,407 | $0 | $108,407 |
| 2015 | $9,301 | $96,626 | $0 | $96,626 |
| 2014 | $8,776 | $96,626 | $0 | $96,626 |
Mortgage History
| Date | Status | Loan Amount | Loan Type |
|---|---|---|---|
| Open | $2,010,000 | New Conventional | |
| Previous Owner | $400,000 | New Conventional |
Deed History
| Date | Type | Sale Price | Title Company |
|---|---|---|---|
| Quit Claim Deed | -- | Land Title | |
| Warranty Deed | $2,960,000 | Land Title | |
| Warranty Deed | $2,050,000 | 8Z Title | |
| Warranty Deed | $1,475,000 | Fidelity National Title Insu | |
| Special Warranty Deed | $1,290,000 | Utc Colorado |
Similar Homes in Boulder, CO
Source: IRES MLS
MLS Number: 1025293
APN: 1463303-28-032
- 1505 Pearl St Unit 209
- 1505 Pearl St Unit 111
- 1655 Walnut St Unit 309
- 1707 Walnut St Unit 205
- 1707 Walnut St Unit 309
- 1707 Walnut St Unit 102
- 1707 Walnut St Unit 203
- 1707 Walnut St Unit 306
- 1707 Walnut St Unit 206
- 1707 Walnut St Unit 301
- 1707 Walnut St Unit 104
- 1707 Walnut St Unit 105
- 1707 Walnut St Unit 101
- 1707 Walnut St Unit 210
- 1360 Walnut St Unit 304
- 1360 Walnut St Unit 401
- 1360 Walnut St Unit 204
- 1800 Pearl St Unit 15
- 1800 Pearl St Unit 12
- 1800 Pearl St Unit 3
