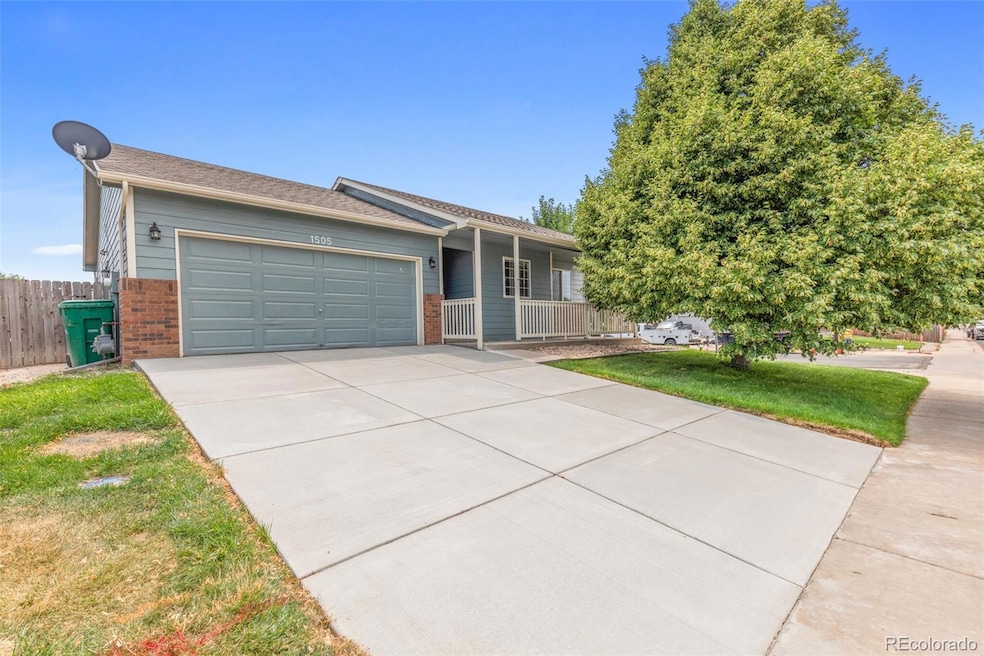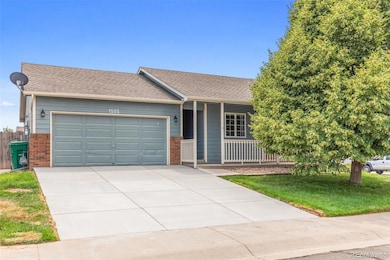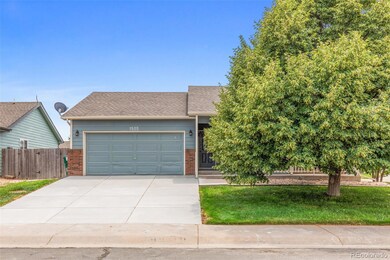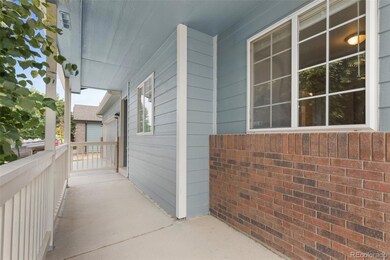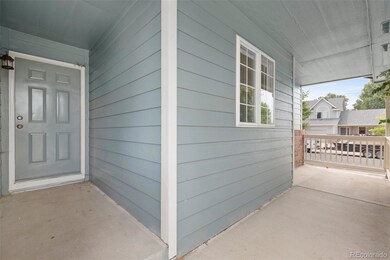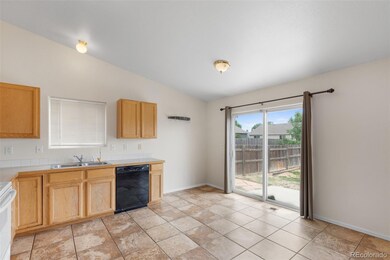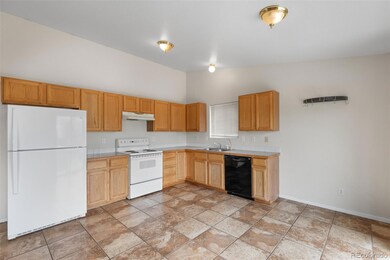
1505 Rancher Dr Milliken, CO 80543
Highlights
- Corner Lot
- 1-Story Property
- High Speed Internet
- 2 Car Attached Garage
- Forced Air Heating and Cooling System
- Wood Siding
About This Home
As of October 2024Small town corner lot home. This ranch style house has a spacious kitchen and open family room. Three of the bedrooms are on the main floor, it includes a finished basement that adds a fourth bedroom with plenty of room to use as a second family room or play area for kids. The roof was replaced in 2021, new carpet and flooring added this summer, updated main floor bathroom, freshly painted exterior as of June of this year and new driveway poured July of this year. All measurements should be verified by buyer.
Last Agent to Sell the Property
Varra Realty LLC Brokerage Email: boteak@gmail.com,303-641-8290 License #100091614
Home Details
Home Type
- Single Family
Est. Annual Taxes
- $2,295
Year Built
- Built in 2002
Lot Details
- 7,588 Sq Ft Lot
- Corner Lot
HOA Fees
- $29 Monthly HOA Fees
Parking
- 2 Car Attached Garage
Home Design
- Composition Roof
- Wood Siding
Interior Spaces
- 1-Story Property
Kitchen
- Oven
- Range
- Dishwasher
Bedrooms and Bathrooms
- 4 Bedrooms | 3 Main Level Bedrooms
Finished Basement
- Bedroom in Basement
- 1 Bedroom in Basement
Schools
- Milliken Elementary And Middle School
- Roosevelt High School
Utilities
- Forced Air Heating and Cooling System
- 110 Volts
- High Speed Internet
- Phone Available
- Cable TV Available
Community Details
- Centennial Farms Association, Phone Number (970) 494-0609
- Centennial Farms Subdivision
Listing and Financial Details
- Exclusions: No exclusions
- Assessor Parcel Number R0074501
Map
Home Values in the Area
Average Home Value in this Area
Property History
| Date | Event | Price | Change | Sq Ft Price |
|---|---|---|---|---|
| 10/11/2024 10/11/24 | Sold | $405,000 | -1.2% | $198 / Sq Ft |
| 09/16/2024 09/16/24 | Pending | -- | -- | -- |
| 09/09/2024 09/09/24 | Price Changed | $410,000 | -2.4% | $200 / Sq Ft |
| 09/03/2024 09/03/24 | For Sale | $420,000 | 0.0% | $205 / Sq Ft |
| 08/19/2024 08/19/24 | Pending | -- | -- | -- |
| 07/11/2024 07/11/24 | For Sale | $420,000 | -- | $205 / Sq Ft |
Tax History
| Year | Tax Paid | Tax Assessment Tax Assessment Total Assessment is a certain percentage of the fair market value that is determined by local assessors to be the total taxable value of land and additions on the property. | Land | Improvement |
|---|---|---|---|---|
| 2024 | $2,295 | $25,840 | $5,360 | $20,480 |
| 2023 | $2,295 | $26,090 | $5,410 | $20,680 |
| 2022 | $2,452 | $20,450 | $4,380 | $16,070 |
| 2021 | $2,664 | $21,030 | $4,500 | $16,530 |
| 2020 | $2,386 | $19,270 | $3,930 | $15,340 |
| 2019 | $1,893 | $19,270 | $3,930 | $15,340 |
| 2018 | $1,639 | $16,200 | $3,310 | $12,890 |
| 2017 | $1,623 | $16,200 | $3,310 | $12,890 |
| 2016 | $1,424 | $14,030 | $1,990 | $12,040 |
| 2015 | $1,436 | $14,030 | $1,990 | $12,040 |
| 2014 | $1,106 | $10,900 | $1,190 | $9,710 |
Mortgage History
| Date | Status | Loan Amount | Loan Type |
|---|---|---|---|
| Open | $413,707 | VA | |
| Previous Owner | $285,000 | New Conventional | |
| Previous Owner | $190,000 | New Conventional | |
| Previous Owner | $138,750 | New Conventional | |
| Previous Owner | $142,400 | Fannie Mae Freddie Mac | |
| Previous Owner | $26,700 | Stand Alone Second | |
| Previous Owner | $10,000 | Credit Line Revolving | |
| Previous Owner | $147,440 | Unknown | |
| Previous Owner | $115,000 | Construction |
Deed History
| Date | Type | Sale Price | Title Company |
|---|---|---|---|
| Special Warranty Deed | $405,000 | Land Title Guarantee | |
| Warranty Deed | $152,000 | -- |
Similar Homes in Milliken, CO
Source: REcolorado®
MLS Number: 8791299
APN: R0074501
- 1556 S Frances Ave
- 1485 S Lotus Dr
- 1440 S Lotus Dr
- 1415 S Sunfield Dr
- 1033 Traildust Dr
- 1393 S Harvester Dr
- 1480 Sunfield Dr
- 1505 S Gardenia Dr
- 1475 S Gardenia Dr
- 1465 S Gardenia Dr
- 1460 S Gardenia Dr
- 1455 S Gardenia Dr
- 1450 S Gardenia Dr
- 2089 Wagon Train Dr
- 729 S Depot Dr
- 848 Depot Dr
- 707 S Prairie Dr
- 845 Pioneer Dr
- 914 Pioneer Dr
- 922 Settlers Dr
