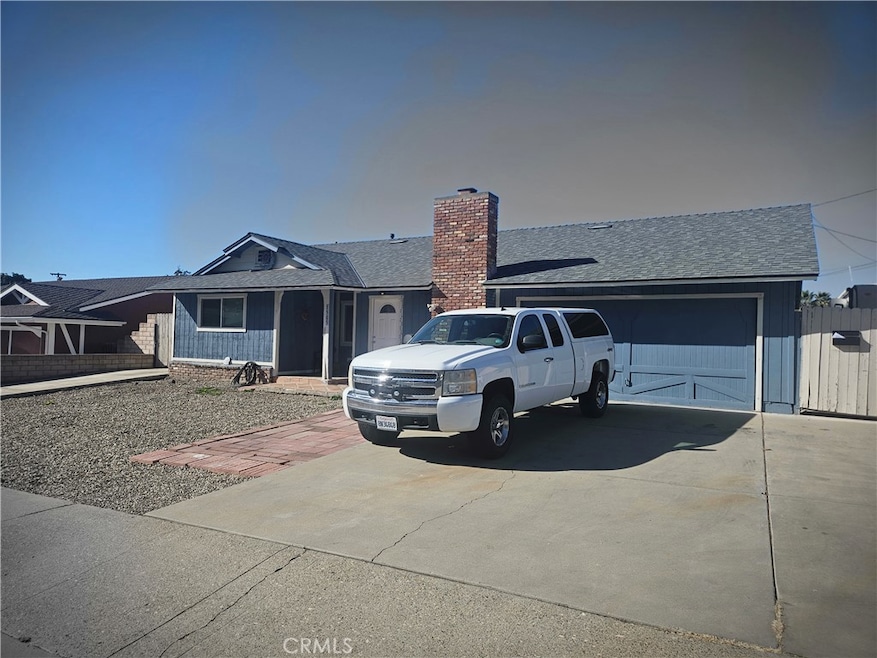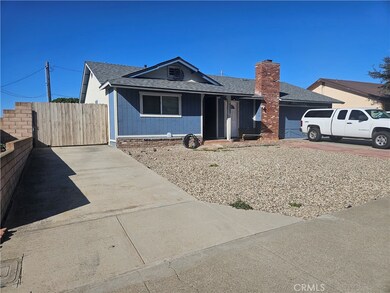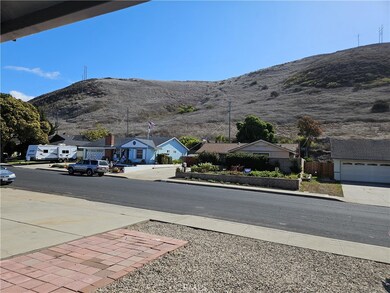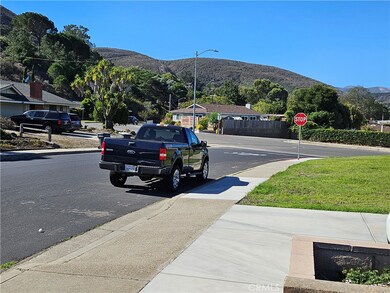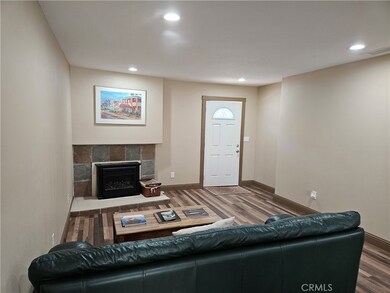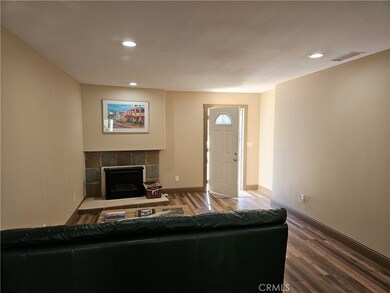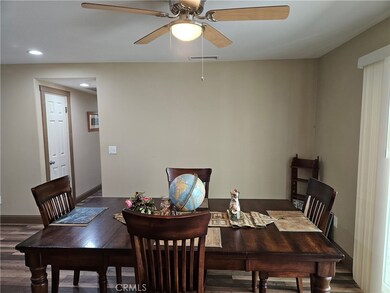
1505 Sheffield Dr Lompoc, CA 93436
East Lompoc NeighborhoodHighlights
- Parking available for a boat
- Updated Kitchen
- Traditional Architecture
- Second Garage
- Mountain View
- Loft
About This Home
As of December 2024This is a one of a kind property in a great southside Lompoc neighborhood near the base of the foothills. The updated 4 bedroom, 2 bath home has a newer roof and plumbing. The kitchen has been nicely remodeled. The rear detached building is an auto shop which measures approx. 1,440 sq. feet. The auto shop has a 3/4 bath, office area and a loft with storage areas. The ceiling height of the shop is approx. 15'. The building comes with a 11,000 lb. capacity car/truck lift as well as a 100 gallon Ingersoll Rand Compressor and an industrial sand blaster. Most of the work benches and cabinets are included. There is a rear attached storage building that measures approx. 40' x 8'. The home has side access on both sides which provide rear access on both sides as well as plenty of room for boat and RV storage, etc. This home is a must see and won't last long.
Last Agent to Sell the Property
Help U Sell-Santa Maria Brokerage Phone: 805-922-0077 License #00804081
Last Buyer's Agent
Michael Kennedy
Keller Williams Realty Santa Barbara License #01345272

Home Details
Home Type
- Single Family
Est. Annual Taxes
- $3,060
Year Built
- Built in 1963 | Remodeled
Lot Details
- 7,841 Sq Ft Lot
- Wood Fence
- Fence is in average condition
- Landscaped
- Rectangular Lot
- Back and Front Yard
Parking
- 6 Car Direct Access Garage
- Second Garage
- Converted Garage
- Workshop in Garage
- Front Facing Garage
- Side Facing Garage
- Tandem Garage
- Single Garage Door
- Garage Door Opener
- Up Slope from Street
- Driveway Up Slope From Street
- On-Street Parking
- Parking available for a boat
- RV Garage
Property Views
- Mountain
- Hills
- Neighborhood
Home Design
- Traditional Architecture
- Cosmetic Repairs Needed
- Slab Foundation
- Shingle Roof
- Composition Roof
- Stucco
Interior Spaces
- 1,235 Sq Ft Home
- 1-Story Property
- Ceiling Fan
- Recessed Lighting
- Wood Burning Fireplace
- Electric Fireplace
- Gas Fireplace
- Double Pane Windows
- Blinds
- Window Screens
- Sliding Doors
- Living Room with Fireplace
- Dining Room
- Loft
- Laminate Flooring
Kitchen
- Updated Kitchen
- Gas Range
- Microwave
- Stone Countertops
Bedrooms and Bathrooms
- 4 Main Level Bedrooms
- Remodeled Bathroom
- Bathtub with Shower
- Walk-in Shower
Laundry
- Laundry Room
- Dryer
- Washer
Home Security
- Carbon Monoxide Detectors
- Fire and Smoke Detector
Eco-Friendly Details
- Energy-Efficient Windows
Outdoor Features
- Slab Porch or Patio
- Exterior Lighting
- Separate Outdoor Workshop
- Shed
- Rain Gutters
Utilities
- Forced Air Heating System
- Heating System Uses Natural Gas
- Heating System Uses Wood
- 220 Volts
- Natural Gas Connected
- Gas Water Heater
- Phone Available
- Cable TV Available
Community Details
- No Home Owners Association
- South East Lmpc Subdivision
- Foothills
Listing and Financial Details
- Tax Lot 40
- Assessor Parcel Number 085391012
- Seller Considering Concessions
Map
Home Values in the Area
Average Home Value in this Area
Property History
| Date | Event | Price | Change | Sq Ft Price |
|---|---|---|---|---|
| 12/20/2024 12/20/24 | Sold | $665,000 | 0.0% | $538 / Sq Ft |
| 10/30/2024 10/30/24 | Price Changed | $665,000 | -0.6% | $538 / Sq Ft |
| 10/28/2024 10/28/24 | For Sale | $669,000 | -- | $542 / Sq Ft |
Tax History
| Year | Tax Paid | Tax Assessment Tax Assessment Total Assessment is a certain percentage of the fair market value that is determined by local assessors to be the total taxable value of land and additions on the property. | Land | Improvement |
|---|---|---|---|---|
| 2023 | $3,060 | $275,139 | $82,861 | $192,278 |
| 2022 | $3,004 | $269,745 | $81,237 | $188,508 |
| 2021 | $3,035 | $264,457 | $79,645 | $184,812 |
| 2020 | $3,002 | $261,746 | $78,829 | $182,917 |
| 2019 | $2,951 | $256,615 | $77,284 | $179,331 |
| 2018 | $2,904 | $251,584 | $75,769 | $175,815 |
| 2017 | $2,849 | $246,652 | $74,284 | $172,368 |
| 2016 | $2,796 | $241,817 | $72,828 | $168,989 |
| 2014 | $2,734 | $233,521 | $70,330 | $163,191 |
Mortgage History
| Date | Status | Loan Amount | Loan Type |
|---|---|---|---|
| Open | $532,000 | New Conventional | |
| Previous Owner | $191,526 | New Conventional | |
| Previous Owner | $255,650 | New Conventional | |
| Previous Owner | $100,000 | Credit Line Revolving | |
| Previous Owner | $294,000 | Unknown | |
| Previous Owner | $150,000 | Credit Line Revolving | |
| Previous Owner | $120,000 | Unknown | |
| Previous Owner | $20,000 | Credit Line Revolving | |
| Previous Owner | $121,000 | Unknown | |
| Previous Owner | $120,200 | No Value Available | |
| Previous Owner | $142,392 | Assumption |
Deed History
| Date | Type | Sale Price | Title Company |
|---|---|---|---|
| Grant Deed | $665,000 | First American Title | |
| Grant Deed | $150,500 | Chicago Title Co | |
| Grant Deed | $140,000 | Chicago Title Company |
Similar Homes in Lompoc, CA
Source: California Regional Multiple Listing Service (CRMLS)
MLS Number: PI24218561
APN: 085-391-012
