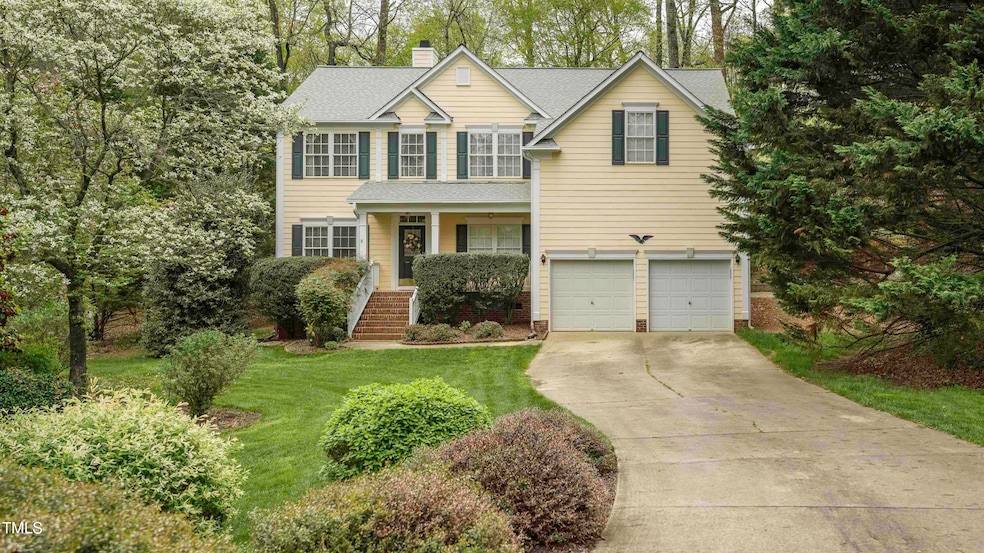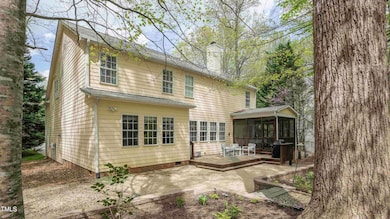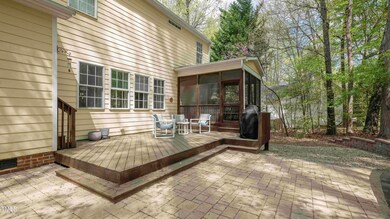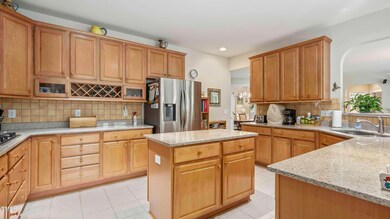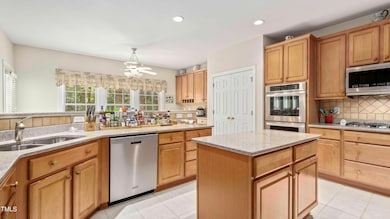
1505 Starmont Dr Hillsborough, NC 27278
Estimated payment $4,121/month
Highlights
- Building Security
- View of Trees or Woods
- Clubhouse
- Finished Room Over Garage
- Open Floorplan
- Deck
About This Home
Five Bedroom home with a potential sixth bedroom on first floor that could function as a maids room or mother in law bedroom next to full bath. Open floor plan with kitchen looking out to family room. Granite countertops, abundant cabinet space, two ovens, gas counter top, microwave. Two zone heating and cooling, walk in storage in eaves.
Home Details
Home Type
- Single Family
Est. Annual Taxes
- $3,797
Year Built
- Built in 2002
Lot Details
- 0.59 Acre Lot
- Cul-De-Sac
- Northwest Facing Home
- Wood Fence
- Pie Shaped Lot
- Level Lot
- Irregular Lot
- Partially Wooded Lot
- Landscaped with Trees
- Garden
- Back Yard Fenced and Front Yard
HOA Fees
- $99 Monthly HOA Fees
Parking
- 2 Car Attached Garage
- Finished Room Over Garage
- Inside Entrance
- Lighted Parking
- Front Facing Garage
- Garage Door Opener
- 4 Open Parking Spaces
Home Design
- Traditional Architecture
- Brick Foundation
- Asphalt Roof
- HardiePlank Type
Interior Spaces
- 2,975 Sq Ft Home
- 2-Story Property
- Open Floorplan
- Sound System
- Ceiling Fan
- Gas Log Fireplace
- Fireplace Features Masonry
- Double Pane Windows
- Drapes & Rods
- Blinds
- Window Screens
- Family Room with Fireplace
- Screened Porch
- Views of Woods
Kitchen
- Double Convection Oven
- Built-In Gas Oven
- Gas Cooktop
- Microwave
- Plumbed For Ice Maker
- ENERGY STAR Qualified Dishwasher
- Stainless Steel Appliances
- Kitchen Island
- Granite Countertops
- Disposal
Flooring
- Wood
- Carpet
- Tile
Bedrooms and Bathrooms
- 5 Bedrooms
- Dual Closets
- 3 Full Bathrooms
- Double Vanity
- Private Water Closet
- Bathtub with Shower
- Walk-in Shower
Laundry
- Laundry on upper level
- Sink Near Laundry
- Washer and Electric Dryer Hookup
Attic
- Attic Floors
- Pull Down Stairs to Attic
Home Security
- Security Lights
- Smart Thermostat
- Fire and Smoke Detector
Outdoor Features
- Deck
- Patio
- Exterior Lighting
- Rain Gutters
Schools
- River Park Elementary School
- Orange Middle School
- Orange High School
Horse Facilities and Amenities
- Grass Field
Utilities
- Cooling System Powered By Gas
- Dehumidifier
- Forced Air Zoned Heating and Cooling System
- Heating System Uses Gas
- Heating System Uses Natural Gas
- Underground Utilities
- Natural Gas Connected
- Gas Water Heater
- Water Purifier
- Community Sewer or Septic
- High Speed Internet
- Cable TV Available
Listing and Financial Details
- Assessor Parcel Number 9875703920
Community Details
Overview
- Association fees include ground maintenance, storm water maintenance
- Churton Grove HOA, Phone Number (919) 564-9134
- Churton Grove Subdivision
- Maintained Community
- Community Parking
Amenities
- Picnic Area
- Clubhouse
- Meeting Room
Recreation
- Tennis Courts
- Community Basketball Court
- Community Playground
- Community Pool
- Trails
Security
- Building Security
Map
Home Values in the Area
Average Home Value in this Area
Tax History
| Year | Tax Paid | Tax Assessment Tax Assessment Total Assessment is a certain percentage of the fair market value that is determined by local assessors to be the total taxable value of land and additions on the property. | Land | Improvement |
|---|---|---|---|---|
| 2024 | $3,935 | $388,300 | $80,000 | $308,300 |
| 2023 | $3,793 | $388,300 | $80,000 | $308,300 |
| 2022 | $3,738 | $388,300 | $80,000 | $308,300 |
| 2021 | $3,690 | $388,300 | $80,000 | $308,300 |
| 2020 | $3,681 | $367,600 | $80,000 | $287,600 |
| 2018 | $3,594 | $367,600 | $80,000 | $287,600 |
| 2017 | $3,462 | $367,600 | $80,000 | $287,600 |
| 2016 | $3,462 | $348,864 | $70,371 | $278,493 |
| 2015 | $3,462 | $348,864 | $70,371 | $278,493 |
| 2014 | $3,407 | $348,864 | $70,371 | $278,493 |
Property History
| Date | Event | Price | Change | Sq Ft Price |
|---|---|---|---|---|
| 04/10/2025 04/10/25 | Pending | -- | -- | -- |
| 04/09/2025 04/09/25 | For Sale | $664,000 | -- | $223 / Sq Ft |
Deed History
| Date | Type | Sale Price | Title Company |
|---|---|---|---|
| Warranty Deed | $280,000 | -- | |
| Warranty Deed | $286,000 | -- |
Mortgage History
| Date | Status | Loan Amount | Loan Type |
|---|---|---|---|
| Open | $173,500 | New Conventional | |
| Closed | $225,000 | New Conventional | |
| Closed | $214,800 | Fannie Mae Freddie Mac | |
| Closed | $224,000 | No Value Available |
Similar Homes in Hillsborough, NC
Source: Doorify MLS
MLS Number: 10087876
APN: 9875703920
- 1411 Carolina Loop
- 2804 Bartlett Cir
- 1705 Mcrae Place
- 1212 Saint Marys Rd
- 116 Crawford Rd
- 612 Miller Rd
- 308 N English Hill Ln
- 1501 Mountain View Ct
- 401 Joyce Rd
- 1516 Park Ln
- 1751 Riverside Dr
- 501 Orange High School Rd
- 1415 Meadow Wind Ln Unit 27278
- 110 E Orange St
- 152 E Tryon St
- 51.3ac Highway 86
- 201 Highway 86
- 649 Mcadams Rd
- 122 W Union St
- 716 Spirit Hill Dr
