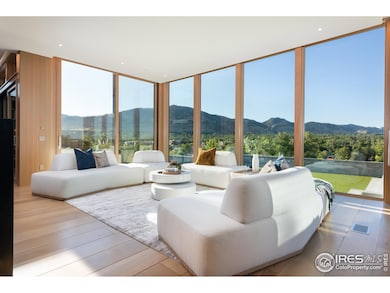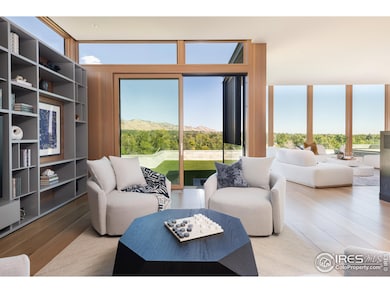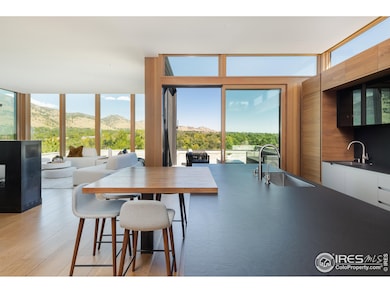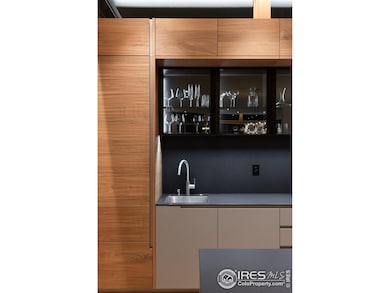Absolutely stunning! 1505 Sunset redefines luxury in Boulder, Colorado. As you stroll through the gated courtyard to explore the home, you'll be moved by the seamless fusion of expansive breathtaking views and quiet, intimate spaces. The prime location, just a short walk to Pearl Street, places the best of Boulder right at your doorstep. With almost 1/2 acre of prime downtown real estate, this home blends modern sophistication with timeless elegance. Designed by the visionaries at Surround Architecture and built by Harrington Stanko, absolutely no detail has been spared. Refined appointments such as Italian Varenna cabinetry, Miele appliances, Jura coffee bar, and 12' wide plank white oak floors reflect the quality that surrounds you. A cutting-edge Savant home automation system and elevator servicing all floors are just a few of the luxuries that elevate the home. Floor-to-ceiling windows bathe the spaces with natural light and blur the lines between indoors and out. Gaze at unobstructed views of the Flatirons from every bedroom on the upper level! Adding to the dramatic vista, both the Primary Suite and upper level Guest Suites have stunning see through balconies, giving the illusion that the walls open to the sky. Guest Bedrooms with en suite baths enhance the sense of luxury and privacy. The walk-out Lower Level with Wine Cellar, Exercise Room, Spa Bath, Steam Shower, and Dressing Room invite you to enter a world of relaxation and respite. The Game Room, Family Room, Wine Cellar, and a Guest Suite complete the brilliant layout. The outdoor oasis features an intimate heated pool, multiple patios, covered porches, and an outdoor kitchen, all with epic views that go on forever! The SYNBlue synthetic grass creates a manicured evergreen aesthetic and a low maintenance landscape. 1505 Sunset checks all the boxes for discerning buyers: Unobstructed views of the Flatirons and Foothills, prime downtown location, and the highest quality finishes and construction!







