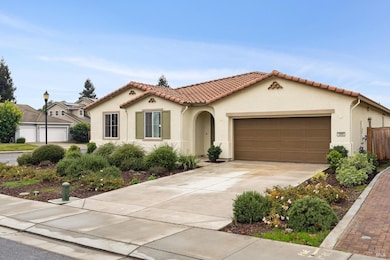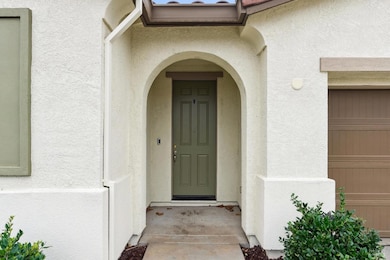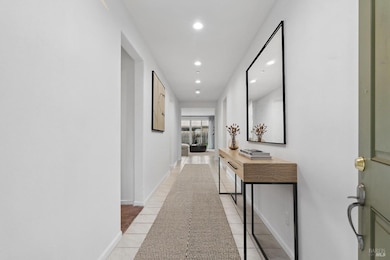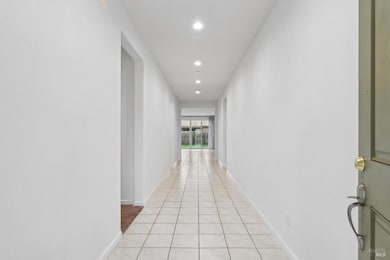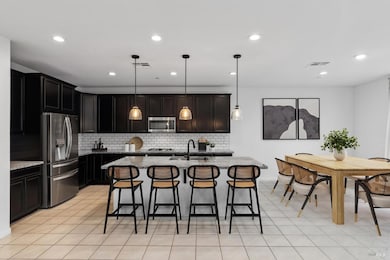
Estimated payment $4,715/month
Highlights
- Solar Power System
- Great Room
- Walk-In Pantry
- Corner Lot
- Breakfast Area or Nook
- 4-minute walk to Veterans Park
About This Home
New Price and Seller Credit!! Welcome to this beautifully maintained 4-bedroom, 2.5-bathroom single-story home! Built in 2022! Located on a spacious corner lot with an extended driveway, this home is pristine, featuring fresh paint and freshly shampooed carpets. The open-concept kitchen, dining, and living areas create a perfect setting for entertaining, complemented by a living room speaker system for enhanced enjoyment. The kitchen offers built-in stainless steel appliances, a large walk-in pantry, and includes the refrigerator for added convenience. The oversized laundry room provides plenty of storage space, with both the washer and dryer included. The generously sized primary suite is a private retreat, featuring a soaking tub, walk-in shower, and large closet. The three additional bedrooms are equally spacious, and each offering ample closet space. Double sliding doors from the living area bring the outdoors in, opening to a spacious backyard that's a blank canvas awaiting your creative touch. Situated just a 3 minute walk from Veterans Park and minutes from downtown Dixon and I-80, this home strikes the perfect balance of tranquility and convenience. Plus, it's located in a safe and peaceful cul-de-sac neighborhood. Don't miss out on the chance to make this home yours!
Home Details
Home Type
- Single Family
Est. Annual Taxes
- $10,438
Year Built
- Built in 2022
Lot Details
- 8,690 Sq Ft Lot
- Wood Fence
- Landscaped
- Corner Lot
- Low Maintenance Yard
Parking
- 2 Car Direct Access Garage
- 4 Carport Spaces
- Front Facing Garage
- Garage Door Opener
- Guest Parking
- Uncovered Parking
Home Design
- Side-by-Side
- Concrete Foundation
- Slab Foundation
- Tile Roof
- Stucco
Interior Spaces
- 2,698 Sq Ft Home
- 1-Story Property
- Great Room
- Family Room Off Kitchen
- Living Room
- Open Floorplan
- Formal Dining Room
- Storage Room
Kitchen
- Breakfast Area or Nook
- Breakfast Bar
- Walk-In Pantry
- Built-In Gas Oven
- Built-In Gas Range
- Microwave
- Dishwasher
- Kitchen Island
Flooring
- Carpet
- Tile
Bedrooms and Bathrooms
- 4 Bedrooms
- Dual Closets
- Walk-In Closet
- Bathroom on Main Level
- Bidet
- Bathtub with Shower
Laundry
- Laundry Room
- Laundry on main level
- Dryer
- Washer
- 220 Volts In Laundry
Home Security
- Security System Owned
- Carbon Monoxide Detectors
- Fire and Smoke Detector
Accessible Home Design
- Wheelchair Access
Eco-Friendly Details
- Energy-Efficient Appliances
- Energy-Efficient Windows
- Energy-Efficient Exposure or Shade
- Energy-Efficient Construction
- Energy-Efficient HVAC
- Energy-Efficient Lighting
- Energy-Efficient Doors
- Energy-Efficient Thermostat
- Solar Power System
Utilities
- Central Heating and Cooling System
- Tankless Water Heater
- Cable TV Available
Community Details
- Built by Richmond American
- Orchards At Valley Glen Subdivision
Listing and Financial Details
- Assessor Parcel Number 0114-341-410
Map
Home Values in the Area
Average Home Value in this Area
Tax History
| Year | Tax Paid | Tax Assessment Tax Assessment Total Assessment is a certain percentage of the fair market value that is determined by local assessors to be the total taxable value of land and additions on the property. | Land | Improvement |
|---|---|---|---|---|
| 2024 | $10,438 | $621,847 | $208,080 | $413,767 |
| 2023 | $10,366 | $609,654 | $204,000 | $405,654 |
| 2022 | $4,155 | $90,719 | $90,719 | $0 |
| 2021 | $4,055 | $88,941 | $88,941 | $0 |
| 2020 | $2,608 | $88,030 | $88,030 | $0 |
| 2019 | $3,019 | $86,304 | $86,304 | $0 |
Property History
| Date | Event | Price | Change | Sq Ft Price |
|---|---|---|---|---|
| 04/02/2025 04/02/25 | For Sale | $689,000 | 0.0% | $255 / Sq Ft |
| 04/02/2025 04/02/25 | Off Market | $689,000 | -- | -- |
| 03/20/2025 03/20/25 | Price Changed | $689,000 | -2.3% | $255 / Sq Ft |
| 01/29/2025 01/29/25 | Price Changed | $704,999 | -1.9% | $261 / Sq Ft |
| 12/27/2024 12/27/24 | For Sale | $719,000 | -- | $266 / Sq Ft |
Deed History
| Date | Type | Sale Price | Title Company |
|---|---|---|---|
| Grant Deed | $598,000 | First American Title |
Mortgage History
| Date | Status | Loan Amount | Loan Type |
|---|---|---|---|
| Open | $611,473 | VA |
Similar Homes in Dixon, CA
Source: Bay Area Real Estate Information Services (BAREIS)
MLS Number: 324094567
APN: 0114-341-410
- 1515 Utah Ct
- 2550 Duncan St
- 2220 Folsom Fair Cir
- 1500 Sword St
- 1410 Valley Glen Dr
- 635 W Cherry St
- 1085 Legion Ct
- 1220 Bello Dr
- 990 Camelia Dr
- 1155 Bello Dr
- 1125 Revelle Dr
- 541 S Jackson St
- 0 Pitt School Rd
- 540 W A St
- 875 W B St
- 1305 Hazelwood Ct
- 1255 Columbia Dr
- 1250 Redwood Ct
- 1340 Snowberry Ct
- 1090 Swarthmore Ct

