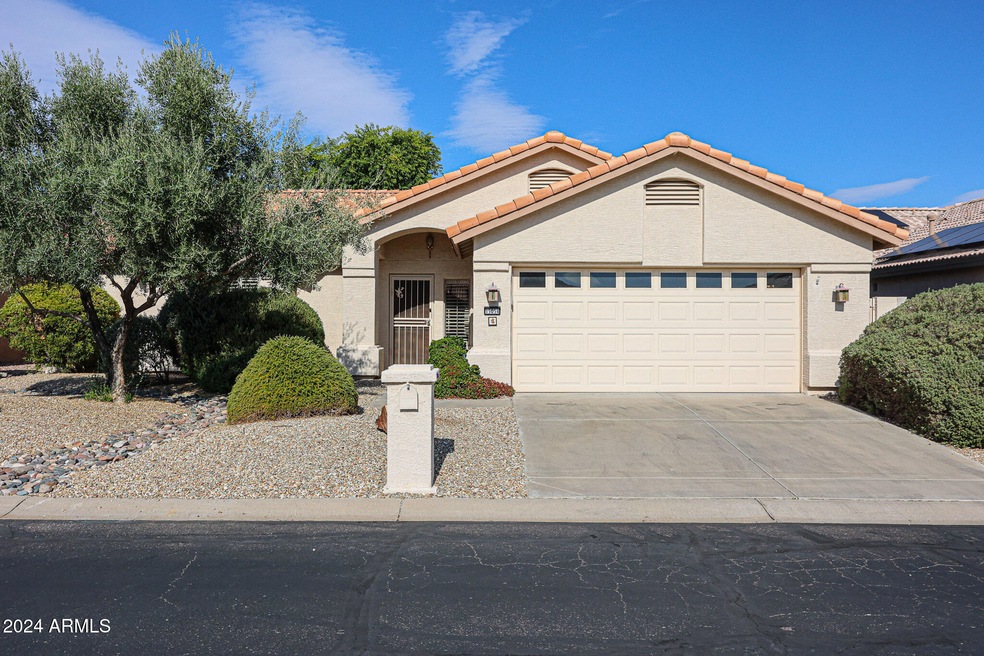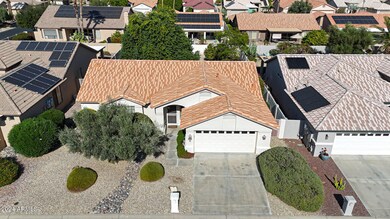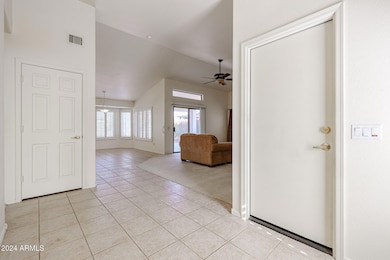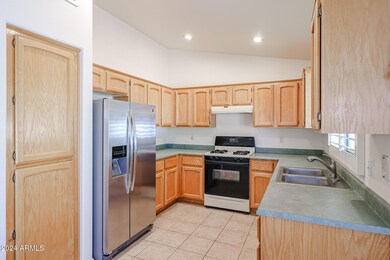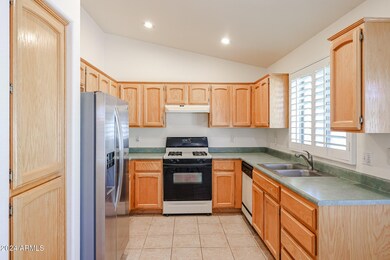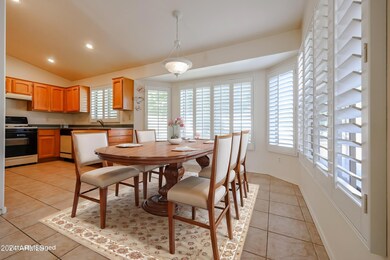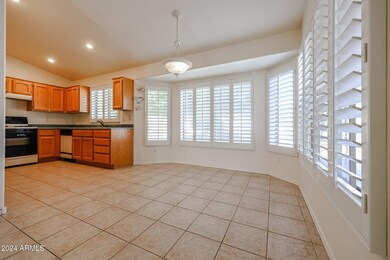
15054 W Mulberry Dr Unit 19 Goodyear, AZ 85395
Palm Valley NeighborhoodHighlights
- Golf Course Community
- Fitness Center
- Clubhouse
- Verrado Middle School Rated A-
- Gated with Attendant
- Heated Community Pool
About This Home
As of February 2025Discover the Sonora Model nestled within the vibrant active adult community of PebbleCreek, waiting for your personal style and finishing touches. This spacious home features 2 well-appointed bedrooms and 2 full bathrooms, perfect for comfortable living. The expansive great room serves as an ideal space for entertaining guests or enjoying cozy nights in, seamlessly flowing into the charming covered outdoor patio.
Step outside to the oversized backyard, a true oasis adorned with mature trees that provide ample shade, making it the perfect spot to relax during warm days. The outdoor area offers endless possibilities for gardening, lounging, or hosting gatherings. Additionally, the home includes a convenient 2-car attached garage, complete with plenty of built-in storage cabinets
Home Details
Home Type
- Single Family
Est. Annual Taxes
- $2,533
Year Built
- Built in 1999
Lot Details
- 7,280 Sq Ft Lot
- Desert faces the front and back of the property
- Block Wall Fence
- Front and Back Yard Sprinklers
- Sprinklers on Timer
HOA Fees
- $272 Monthly HOA Fees
Parking
- 2 Car Direct Access Garage
- Garage Door Opener
Home Design
- Tile Roof
- Block Exterior
- Stucco
Interior Spaces
- 1,464 Sq Ft Home
- 1-Story Property
Kitchen
- Eat-In Kitchen
- Laminate Countertops
Flooring
- Carpet
- Tile
Bedrooms and Bathrooms
- 2 Bedrooms
- 2 Bathrooms
- Dual Vanity Sinks in Primary Bathroom
Outdoor Features
- Covered patio or porch
Schools
- Adult Elementary And Middle School
- Adult High School
Utilities
- Refrigerated Cooling System
- Heating System Uses Natural Gas
- High Speed Internet
Listing and Financial Details
- Tax Lot 127
- Assessor Parcel Number 501-87-849
Community Details
Overview
- Association fees include ground maintenance
- Pebblecreek HOA, Phone Number (480) 895-4209
- Built by Robson
- Pebblecreek Unit 19 Subdivision, Sonora Floorplan
Amenities
- Clubhouse
- Recreation Room
Recreation
- Golf Course Community
- Tennis Courts
- Pickleball Courts
- Fitness Center
- Heated Community Pool
- Community Spa
- Bike Trail
Security
- Gated with Attendant
Map
Home Values in the Area
Average Home Value in this Area
Property History
| Date | Event | Price | Change | Sq Ft Price |
|---|---|---|---|---|
| 02/06/2025 02/06/25 | Sold | $307,000 | -1.0% | $210 / Sq Ft |
| 01/11/2025 01/11/25 | Pending | -- | -- | -- |
| 01/09/2025 01/09/25 | Price Changed | $310,000 | -5.8% | $212 / Sq Ft |
| 12/07/2024 12/07/24 | For Sale | $329,000 | 0.0% | $225 / Sq Ft |
| 11/29/2024 11/29/24 | Pending | -- | -- | -- |
| 11/11/2024 11/11/24 | Price Changed | $329,000 | 0.0% | $225 / Sq Ft |
| 11/11/2024 11/11/24 | For Sale | $329,000 | -8.4% | $225 / Sq Ft |
| 11/03/2024 11/03/24 | Pending | -- | -- | -- |
| 10/29/2024 10/29/24 | For Sale | $359,000 | -- | $245 / Sq Ft |
Tax History
| Year | Tax Paid | Tax Assessment Tax Assessment Total Assessment is a certain percentage of the fair market value that is determined by local assessors to be the total taxable value of land and additions on the property. | Land | Improvement |
|---|---|---|---|---|
| 2025 | $2,533 | $25,954 | -- | -- |
| 2024 | $2,438 | $24,718 | -- | -- |
| 2023 | $2,438 | $29,570 | $5,910 | $23,660 |
| 2022 | $2,351 | $22,420 | $4,480 | $17,940 |
| 2021 | $2,500 | $23,720 | $4,740 | $18,980 |
| 2020 | $2,425 | $22,600 | $4,520 | $18,080 |
| 2019 | $2,346 | $21,920 | $4,380 | $17,540 |
| 2018 | $2,324 | $19,760 | $3,950 | $15,810 |
| 2017 | $2,192 | $18,470 | $3,690 | $14,780 |
| 2016 | $2,127 | $17,600 | $3,520 | $14,080 |
| 2015 | $1,993 | $17,480 | $3,490 | $13,990 |
Mortgage History
| Date | Status | Loan Amount | Loan Type |
|---|---|---|---|
| Open | $230,250 | New Conventional | |
| Previous Owner | $110,900 | New Conventional | |
| Previous Owner | $121,274 | Unknown | |
| Previous Owner | $118,400 | New Conventional | |
| Previous Owner | $114,350 | New Conventional |
Deed History
| Date | Type | Sale Price | Title Company |
|---|---|---|---|
| Warranty Deed | $307,000 | Pioneer Title Agency | |
| Warranty Deed | $148,000 | Fidelity National Title | |
| Warranty Deed | $134,830 | Old Republic Title Agency |
Similar Homes in Goodyear, AZ
Source: Arizona Regional Multiple Listing Service (ARMLS)
MLS Number: 6777298
APN: 501-87-849
- 15035 W Indianola Ave
- 15016 W Monterey Way
- 3690 N 150th Ave
- 3721 N 150th Ct
- 14949 W Robson Cir N
- 3785 N 150th Ln Unit 10
- 3700 N 149th Ln
- 3234 N Palmer Dr
- 3935 N 151st Ave
- 3150 N 150th Dr
- 15061 W Pinchot Ave
- 3928 N 151st Ave
- 15075 W Amelia Dr
- 3963 N 151st Dr
- 14807 W Devlin Dr
- 3956 N 151st Dr
- 15077 W Vale Dr
- 3971 N 151st Ln
- 4020 N 151st Dr
- 15145 W Catalina Dr
