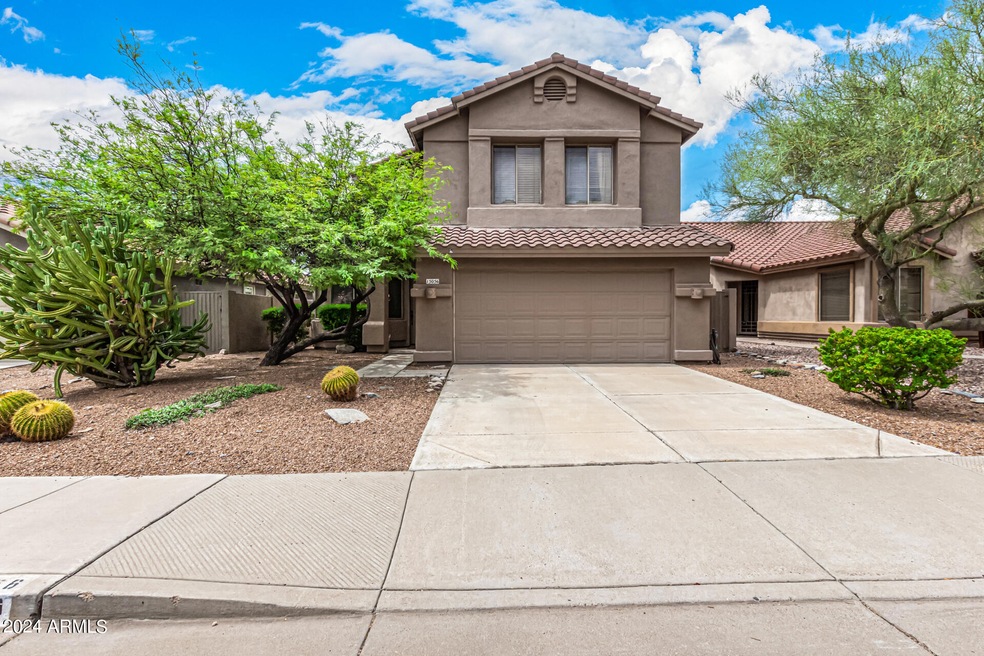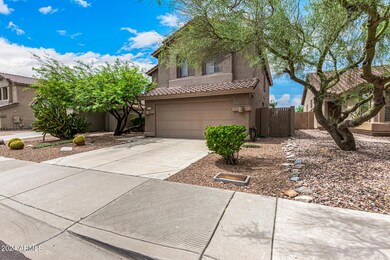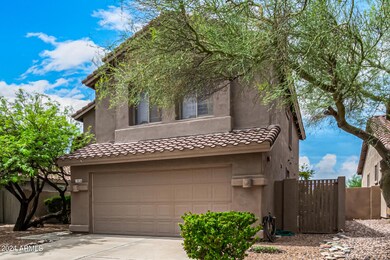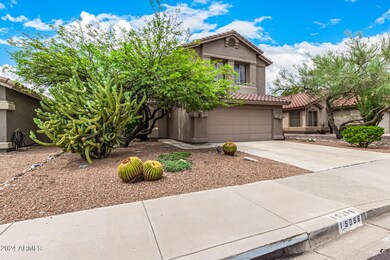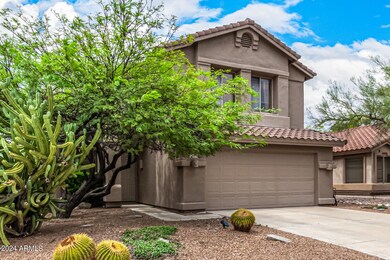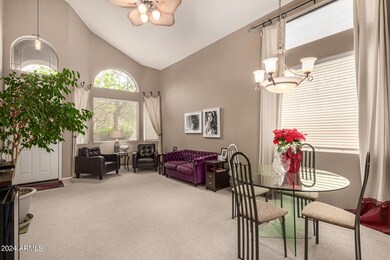
15056 N 102nd St Scottsdale, AZ 85255
McDowell Mountain Ranch NeighborhoodHighlights
- Mountain View
- Clubhouse
- Main Floor Primary Bedroom
- Desert Canyon Elementary School Rated A
- Vaulted Ceiling
- Heated Community Pool
About This Home
As of January 2025Beautiful two-story home for sale! Fall in love with the desert landscaping and the sweet curb appeal. Discover a welcoming living/dining room, high vaulted ceilings, custom paint finishes, soft carpet in the right areas, fire sprinklers, and a cozy family room for intimate gatherings. The eat-in kitchen includes stainless steel appliances, maple cabinets, an island with a breakfast bar, and quartz counters. Upstairs, you'll find a bright loft with access to a balcony! Retreat to the main suite to find a bathroom boasting dual sinks, a glass enclosure shower with dual shower heads, and a walk-in closet. The backyard has a built-in BBQ, fire pit area, covered patio, shade trees, and grass area. This home is sure to sell fast!
Home Details
Home Type
- Single Family
Est. Annual Taxes
- $2,583
Year Built
- Built in 1999
Lot Details
- 5,311 Sq Ft Lot
- Desert faces the front of the property
- Block Wall Fence
- Front and Back Yard Sprinklers
- Grass Covered Lot
HOA Fees
- $49 Monthly HOA Fees
Parking
- 2 Car Direct Access Garage
- Garage Door Opener
Home Design
- Wood Frame Construction
- Tile Roof
- Stucco
Interior Spaces
- 2,197 Sq Ft Home
- 2-Story Property
- Vaulted Ceiling
- Ceiling Fan
- Mountain Views
Kitchen
- Eat-In Kitchen
- Breakfast Bar
- Built-In Microwave
- Kitchen Island
Flooring
- Carpet
- Laminate
- Tile
Bedrooms and Bathrooms
- 4 Bedrooms
- Primary Bedroom on Main
- Primary Bathroom is a Full Bathroom
- 2.5 Bathrooms
- Dual Vanity Sinks in Primary Bathroom
- Bathtub With Separate Shower Stall
Home Security
- Security System Leased
- Fire Sprinkler System
Outdoor Features
- Balcony
- Patio
- Fire Pit
Schools
- Desert Canyon Elementary School
- Desert Canyon Middle School
- Desert Mountain High School
Utilities
- Refrigerated Cooling System
- Heating System Uses Natural Gas
- High Speed Internet
- Cable TV Available
Listing and Financial Details
- Tax Lot 45
- Assessor Parcel Number 217-65-045
Community Details
Overview
- Association fees include cable TV, ground maintenance
- Mcd. Mt. Rnch Comm. Association, Phone Number (602) 957-9191
- Built by Woodside Homes
- Hoffman Property Subdivision, Mountain View Floorplan
Amenities
- Clubhouse
- Recreation Room
Recreation
- Heated Community Pool
- Community Spa
Map
Home Values in the Area
Average Home Value in this Area
Property History
| Date | Event | Price | Change | Sq Ft Price |
|---|---|---|---|---|
| 01/30/2025 01/30/25 | Sold | $700,000 | -6.0% | $319 / Sq Ft |
| 12/24/2024 12/24/24 | Pending | -- | -- | -- |
| 12/09/2024 12/09/24 | Price Changed | $745,000 | -2.6% | $339 / Sq Ft |
| 11/25/2024 11/25/24 | Price Changed | $765,000 | -1.3% | $348 / Sq Ft |
| 11/25/2024 11/25/24 | For Sale | $775,000 | +10.7% | $353 / Sq Ft |
| 11/25/2024 11/25/24 | Off Market | $700,000 | -- | -- |
| 10/23/2024 10/23/24 | Price Changed | $775,000 | -1.3% | $353 / Sq Ft |
| 09/21/2024 09/21/24 | Price Changed | $785,000 | -1.9% | $357 / Sq Ft |
| 08/30/2024 08/30/24 | For Sale | $800,000 | -- | $364 / Sq Ft |
Tax History
| Year | Tax Paid | Tax Assessment Tax Assessment Total Assessment is a certain percentage of the fair market value that is determined by local assessors to be the total taxable value of land and additions on the property. | Land | Improvement |
|---|---|---|---|---|
| 2025 | $2,641 | $46,282 | -- | -- |
| 2024 | $2,583 | $44,078 | -- | -- |
| 2023 | $2,583 | $55,300 | $11,060 | $44,240 |
| 2022 | $2,458 | $43,920 | $8,780 | $35,140 |
| 2021 | $2,882 | $41,400 | $8,280 | $33,120 |
| 2020 | $2,876 | $39,480 | $7,890 | $31,590 |
| 2019 | $2,793 | $37,480 | $7,490 | $29,990 |
| 2018 | $2,734 | $35,570 | $7,110 | $28,460 |
| 2017 | $2,589 | $34,760 | $6,950 | $27,810 |
| 2016 | $2,545 | $33,800 | $6,760 | $27,040 |
| 2015 | $2,462 | $32,480 | $6,490 | $25,990 |
Mortgage History
| Date | Status | Loan Amount | Loan Type |
|---|---|---|---|
| Open | $362,500 | New Conventional | |
| Previous Owner | $50,000 | Credit Line Revolving | |
| Previous Owner | $478,000 | New Conventional | |
| Previous Owner | $321,500 | New Conventional | |
| Previous Owner | $328,000 | New Conventional | |
| Previous Owner | $336,100 | New Conventional | |
| Previous Owner | $348,000 | New Conventional | |
| Previous Owner | $110,000 | Stand Alone Second | |
| Previous Owner | $440,000 | Balloon | |
| Previous Owner | $400,000 | Purchase Money Mortgage | |
| Previous Owner | $137,400 | Credit Line Revolving | |
| Previous Owner | $39,000 | Credit Line Revolving | |
| Previous Owner | $166,250 | New Conventional |
Deed History
| Date | Type | Sale Price | Title Company |
|---|---|---|---|
| Warranty Deed | $700,000 | Fidelity National Title Agency | |
| Interfamily Deed Transfer | -- | None Available | |
| Warranty Deed | $435,000 | North American Title Company | |
| Trustee Deed | $425,500 | First American Title | |
| Warranty Deed | $550,000 | Capital Title Agency Inc | |
| Warranty Deed | $450,000 | Capital Title Agency Inc | |
| Warranty Deed | $207,865 | Security Title Agency | |
| Cash Sale Deed | $127,347 | Security Title Agency |
Similar Homes in Scottsdale, AZ
Source: Arizona Regional Multiple Listing Service (ARMLS)
MLS Number: 6750993
APN: 217-65-045
- 10226 E Pine Valley Rd
- 10238 E Blanche Dr
- 10468 E Raintree Dr
- 14604 N 100th Place
- 10335 E Morning Star Dr
- 14460 N 100th Way Unit II
- 10351 E Morning Star Dr
- 9880 E Pine Valley Rd
- 15691 N 104th Place
- 15151 N 100th Way
- 10625 E Blanche Dr
- 10212 E Betony Dr
- 9812 E Karen Dr
- 10646 E Butherus Dr
- 14518 N 99th St
- 10478 E Sheena Dr
- 15148 N 100th Place
- 10219 E Le Marche Dr
- 15225 N 100th St Unit 1209
- 15225 N 100th St Unit 1220
