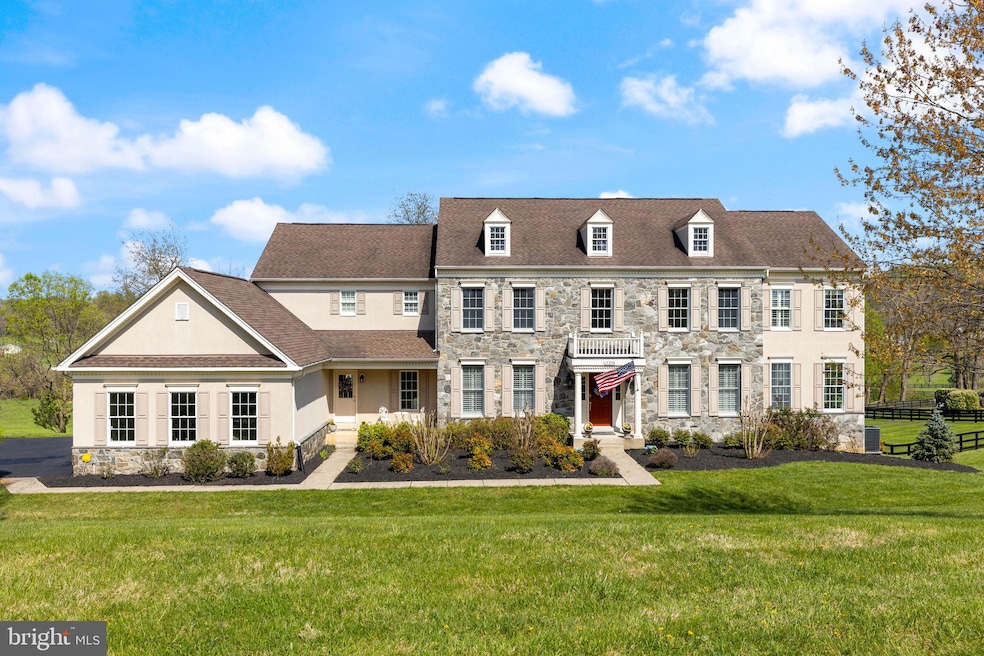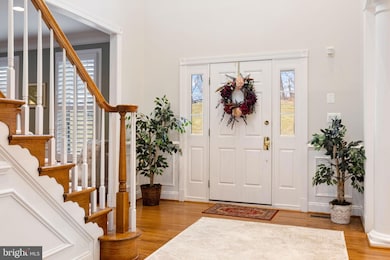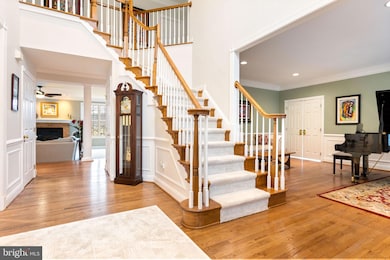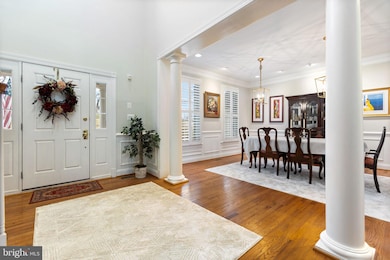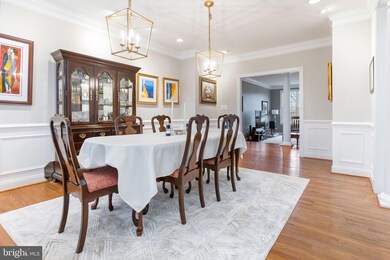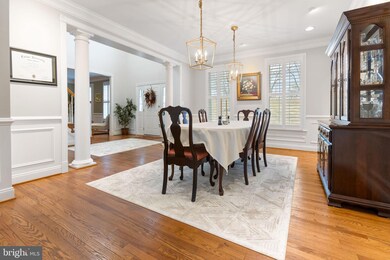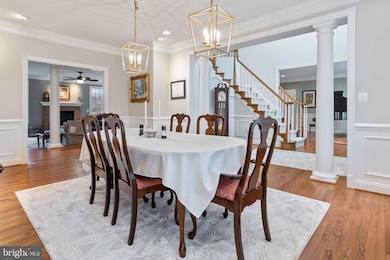
15058 Bankfield Dr Waterford, VA 20197
Estimated payment $9,149/month
Highlights
- Eat-In Gourmet Kitchen
- Scenic Views
- Curved or Spiral Staircase
- Waterford Elementary School Rated A-
- Open Floorplan
- Colonial Architecture
About This Home
One of the largest homes on the market in Loudoun County. IMMEDIATE AVAILABILITY upon a successful settlement. Magnificent Colonial Home on three acres in sought after Waterford Ridge. This home has 8597 total square feet. NUMEROUS UPGRADES & ENHANCEMENTS, a 3-car garage with an epoxy aspartic floor. This home is on three park-like acres which is both private and open with a STUNNING VISTA. A beautiful fenced yard which is backed by trees and more open acreage beyond. All wood floors were re-finished October 2021, walls painted October 2021, exterior painted October 2021, all of the carpet was replaced October 2021. This masterpiece has a center hall large two-story foyer with a curved staircase and cedar closet. The foyer is well lighted by natural light, inset lights and a stellar chandelier (installed March 2022). A large living room that opens to a marvelous conservatory. The dining room is spectacular; holidays and entertaining will never be the same. The study/office has built in cabinets and bookcases and a great view of the grounds. It begs the question; will you get any work done? There is a nice powder room just off the study. The family room is large, comfortable and has nice views of the grounds and has a cozy fireplace. The kitchen is large, functional, bright and beautiful. Large Quartz countertops. GE Profile refrigerator (new December 2024) and Miele double ovens. Also, a 5-burner downdraft cooktop installed September 2022. Kitchen includes a large dine-in area. Off the kitchen there is an expanded Sunroom with skylights and wonderful views of the grounds. Off of the Sunroom is a Trex deck (installed December 2021) that has both privacy and serenity. There are two staircases going upstairs: one from the kitchen and the other staircase is in the foyer. The laundry room has an Extra-Large Washer and Extra-Large Dryer installed December 2021. A large upstairs hallway provides solitude between the bedrooms. There is also a large linen closet in this area. The Main Bedroom is large, private with great views of the property. There is also a large sitting room, extended walk-in closet and recently remodeled Main Bath (November 2023). There are 5 bedrooms upstairs, each with its' own private bath, privacy and great views of the property. This home has three HVAC systems for comfort and economy (new primary HVAC - variable speed high efficiency gas furnace installed October 2023). Upstairs HVAC was installed (October 2024). There are two tankless propane hot water systems. The basement is carpeted, has a wet bar, full bath, separate room, then a large recreational room. The basement is finished. There is a walkout to the beautiful grounds. Driveway re-paved April 2025. Outside pictures in this listing are seasonal (some are Winter, some are Summer). Showings are by appointment.
Open House Schedule
-
Sunday, April 27, 20251:00 to 4:00 pm4/27/2025 1:00:00 PM +00:004/27/2025 4:00:00 PM +00:00Magnificent Extended Colonial Home on three acres in sought after Waterford Ridge. This home has 8597 square feet, with 7933 sq ft of the home is finished. There is a 3-car garage, with an epoxy aspartic floor. This home is on three park-like acres which is both private and open. A beautiful, fenced yard which is backed by trees and more open acreage beyond. All wood floors were re-finished October 2021, Walls painted October 2021, exterior painted October 2021.Add to Calendar
Home Details
Home Type
- Single Family
Est. Annual Taxes
- $12,065
Year Built
- Built in 2005
Lot Details
- 3.28 Acre Lot
- Rural Setting
- West Facing Home
- Wood Fence
- Board Fence
- Wire Fence
- Landscaped
- Private Lot
- Secluded Lot
- Open Lot
- Partially Wooded Lot
- Back Yard Fenced
- Property is zoned AR1
HOA Fees
- $66 Monthly HOA Fees
Parking
- 3 Car Direct Access Garage
- 4 Driveway Spaces
- Side Facing Garage
- Garage Door Opener
Property Views
- Scenic Vista
- Mountain
Home Design
- Colonial Architecture
- Federal Architecture
- Traditional Architecture
- Bump-Outs
- Asphalt Roof
- Stone Siding
- Vinyl Siding
- Concrete Perimeter Foundation
- Asphalt
- Stucco
Interior Spaces
- Property has 3 Levels
- Open Floorplan
- Curved or Spiral Staircase
- Dual Staircase
- Built-In Features
- Chair Railings
- Crown Molding
- Tray Ceiling
- Cathedral Ceiling
- Ceiling Fan
- Skylights
- Recessed Lighting
- Gas Fireplace
- Double Pane Windows
- Palladian Windows
- Casement Windows
- Entrance Foyer
- Great Room
- Family Room Off Kitchen
- Sitting Room
- Living Room
- Formal Dining Room
- Den
- Bonus Room
- Conservatory Room
- Sun or Florida Room
Kitchen
- Eat-In Gourmet Kitchen
- Breakfast Area or Nook
- Built-In Self-Cleaning Double Oven
- Down Draft Cooktop
- Extra Refrigerator or Freezer
- ENERGY STAR Qualified Refrigerator
- Ice Maker
- ENERGY STAR Qualified Dishwasher
- Stainless Steel Appliances
- Kitchen Island
- Upgraded Countertops
- Disposal
Flooring
- Wood
- Carpet
- Ceramic Tile
Bedrooms and Bathrooms
- 5 Bedrooms
- Cedar Closet
- Walk-In Closet
- Soaking Tub
- Bathtub with Shower
Laundry
- Laundry Room
- Laundry on main level
- Electric Front Loading Dryer
- ENERGY STAR Qualified Washer
Basement
- Heated Basement
- Walk-Out Basement
- Basement Fills Entire Space Under The House
- Interior and Exterior Basement Entry
- Sump Pump
- Basement Windows
Home Security
- Home Security System
- Fire and Smoke Detector
Outdoor Features
- Deck
- Exterior Lighting
Schools
- Waterford Elementary School
- Harmony Middle School
- Woodgrove High School
Utilities
- 90% Forced Air Zoned Heating and Cooling System
- Humidifier
- Heat Pump System
- Heating System Powered By Owned Propane
- Vented Exhaust Fan
- Programmable Thermostat
- Underground Utilities
- Water Treatment System
- Well
- Tankless Water Heater
- Propane Water Heater
- On Site Septic
- Phone Available
- Cable TV Available
Community Details
- Association fees include trash
- Waterford Ridge HOA
- Built by Toll Brothers
- Waterford Subdivision, The Coventry Federal Floorplan
Listing and Financial Details
- Assessor Parcel Number 263290553000
Map
Home Values in the Area
Average Home Value in this Area
Tax History
| Year | Tax Paid | Tax Assessment Tax Assessment Total Assessment is a certain percentage of the fair market value that is determined by local assessors to be the total taxable value of land and additions on the property. | Land | Improvement |
|---|---|---|---|---|
| 2024 | $12,066 | $1,394,890 | $328,100 | $1,066,790 |
| 2023 | $10,405 | $1,189,170 | $293,100 | $896,070 |
| 2022 | $9,431 | $1,059,680 | $222,500 | $837,180 |
| 2021 | $8,952 | $913,420 | $182,500 | $730,920 |
| 2020 | $8,778 | $848,120 | $182,500 | $665,620 |
| 2019 | $8,468 | $810,300 | $182,500 | $627,800 |
| 2018 | $8,589 | $791,620 | $182,500 | $609,120 |
| 2017 | $8,762 | $778,820 | $182,500 | $596,320 |
| 2016 | $8,924 | $779,410 | $0 | $0 |
| 2015 | $9,258 | $633,210 | $0 | $633,210 |
| 2014 | $9,068 | $609,670 | $0 | $609,670 |
Property History
| Date | Event | Price | Change | Sq Ft Price |
|---|---|---|---|---|
| 04/16/2025 04/16/25 | For Sale | $1,450,000 | 0.0% | $183 / Sq Ft |
| 04/13/2025 04/13/25 | Price Changed | $1,450,000 | -3.3% | $183 / Sq Ft |
| 03/30/2025 03/30/25 | Price Changed | $1,499,900 | -3.2% | $189 / Sq Ft |
| 01/03/2025 01/03/25 | For Sale | $1,550,000 | +61.5% | $195 / Sq Ft |
| 09/24/2021 09/24/21 | Sold | $960,000 | -8.6% | $121 / Sq Ft |
| 09/01/2021 09/01/21 | Pending | -- | -- | -- |
| 07/31/2021 07/31/21 | For Sale | $1,050,000 | -- | $132 / Sq Ft |
Deed History
| Date | Type | Sale Price | Title Company |
|---|---|---|---|
| Warranty Deed | $960,000 | Attorney | |
| Warranty Deed | $600,000 | -- | |
| Special Warranty Deed | $909,712 | -- |
Mortgage History
| Date | Status | Loan Amount | Loan Type |
|---|---|---|---|
| Open | $768,000 | New Conventional | |
| Previous Owner | $477,000 | New Conventional | |
| Previous Owner | $480,000 | New Conventional | |
| Previous Owner | $350,000 | Unknown | |
| Previous Owner | $727,700 | New Conventional |
Similar Homes in Waterford, VA
Source: Bright MLS
MLS Number: VALO2085260
APN: 263-29-0553
- 15097 Barlow Dr
- 15064 Barlow Dr
- 15140 Loyalty Rd
- 41486 Daleview Ln
- 15870 Old Waterford Rd
- 41729 Wakehurst Place
- 40162 Main St
- 40149 Main St
- 40139 Main St
- 15570 Second St
- 41185 Canter Ln
- 14340 Rosefinch Cir
- 16013 Garriland Dr
- 40959 Pacer Ln
- 13904 Taylorstown Rd
- 16319 Hunter Place
- 39695 Charles Henry Place
- 42037 Heaters Island Ct
- 42483 Spinks Ferry Rd
- 0 Audrey Jean Dr Unit VALO2076702
