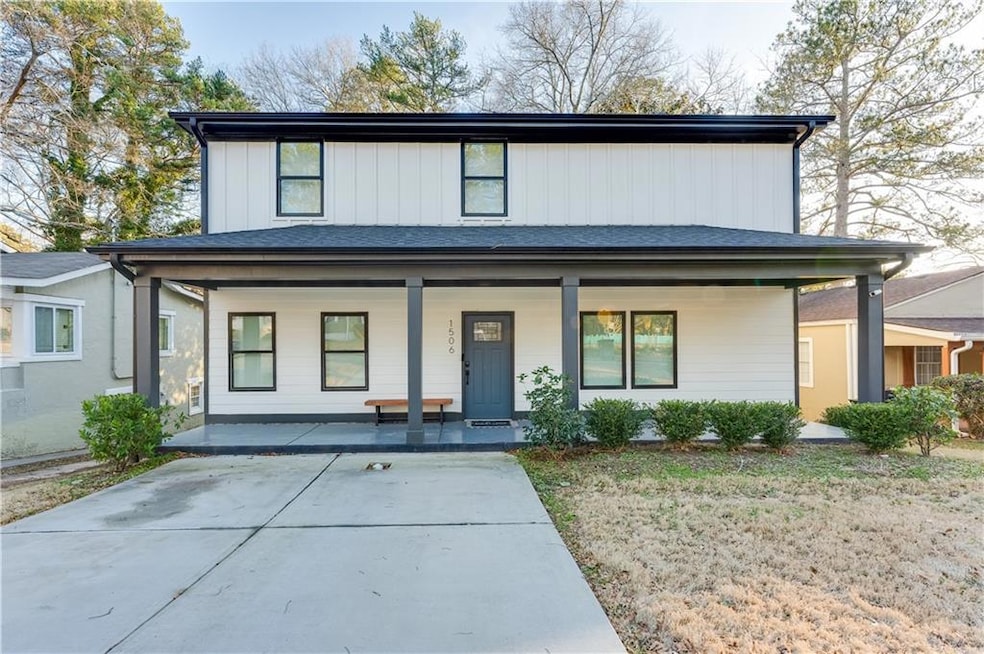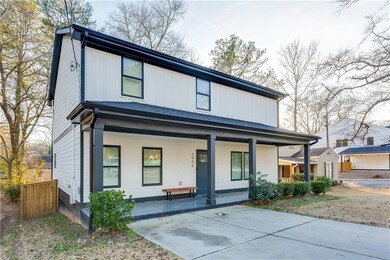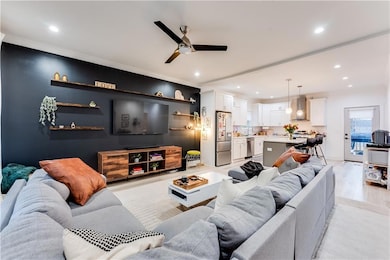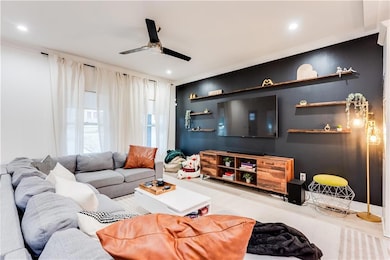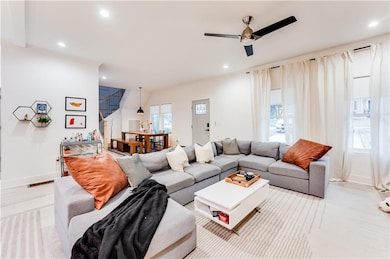Stylish & Modern Living in the Heart of Atlanta – Plus a $5,000 Buyer Incentive! Welcome to 1506 Avon Ave., a stunning 4-bedroom, 2.5-bathroom home that combines bold design with everyday comfort—located just minutes from downtown Atlanta, the airport, major sporting arenas, and the vibrant Lee+White Food Hall! Step inside and experience the bright, open layout where the living room and kitchen flow seamlessly together—perfect for hosting friends or enjoying a quiet night in. The custom accent wall in the living room adds instant style, and the sun-soaked dining area is the ideal spot for meals and memories. Owner’s Suite Oasis on the main level, retreat to your private owner’s suite, complete with a custom accent wall, a spa-like ensuite featuring double shower heads, and your very own private deck overlooking a fully fenced backyard—perfect for morning coffee or evening vibes. Versatile Loft Space – Ideal for a home office, gym, or chill zone, Fenced Backyard – Great for pets, gatherings, or relaxing in peace, and Modern Finishes + Designer Touches throughout. BONUS: Enjoy a $5,000 Buyer Incentive at Closing! That’s right—use it toward closing costs, upgrades, or however you'd like! Love the furnishings? You’re in luck! The owners are open to leaving select furniture and décor with the home—just ask what’s available!

