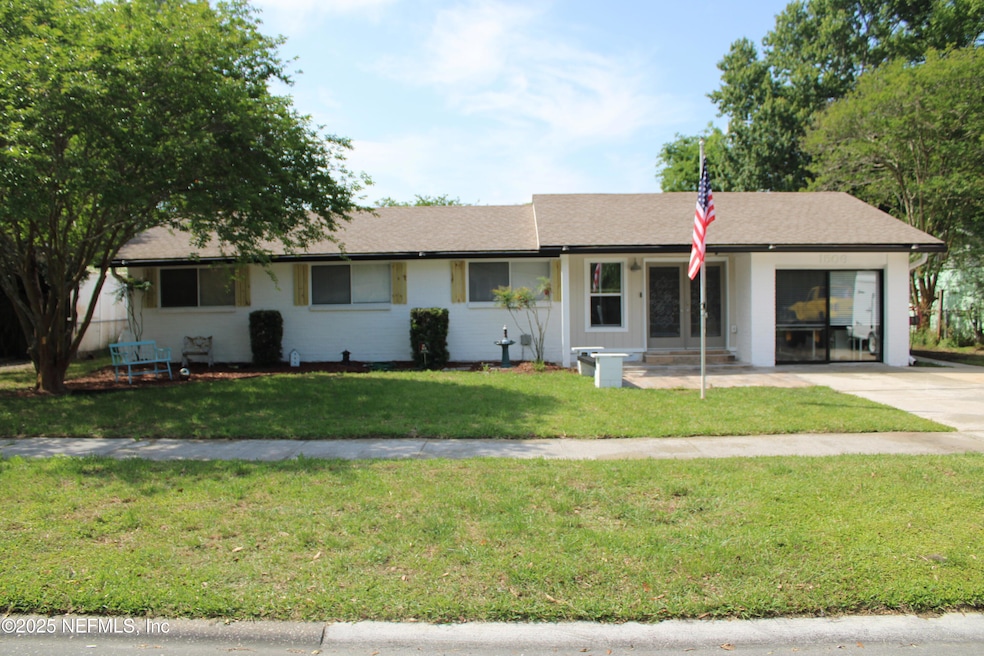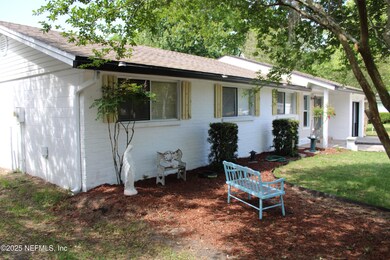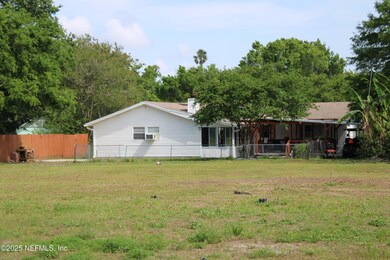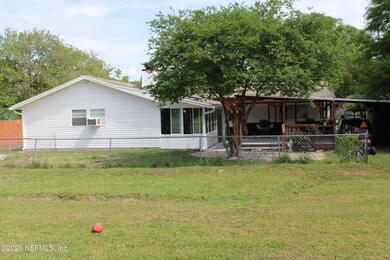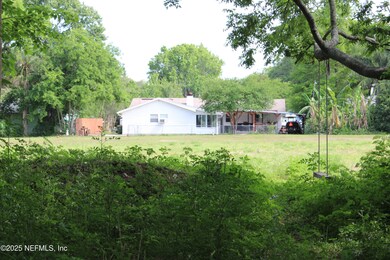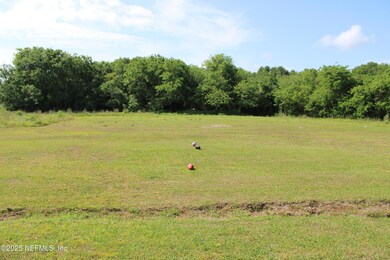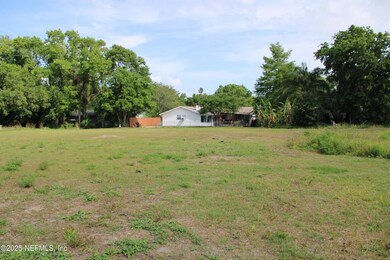
1506 Declaration Dr Jacksonville Beach, FL 32250
Estimated payment $4,903/month
Highlights
- Open Floorplan
- Vaulted Ceiling
- 2 Fireplaces
- Duncan U. Fletcher High School Rated A-
- Traditional Architecture
- No HOA
About This Home
New Listing: Open House Sunday April 27, 2pm to 5pm. Professional Interior photos up soon. Delightful Beach home is a must to see. State of the Art Kitchen with upgraded appliances. 500 sq ft + Gathering Room with Vaulted Beamed Ceilings, Corner Stone Fireplace, Barn Doors that add Functional Charm, Adjacent Sunroom w/Artistic Lighting and windows that overlook Meadow and Woods. Just beyond Sunroom is a large Pergola for open air, shady dining and relaxing. Designer Bathrooms features the latest look. Primary Bath is a LUXARY Spa Soaking Tub complete with TV and Fireplace. Shower has Overhead Rainforest Shower option.The home's exterior is freshly painted. The Home is just a few blocks from Seabreeze El School, the Beach, Sunshine Play Park, Restaurants and Shopping. THE BEST of BEACH LIVING!
Home Details
Home Type
- Single Family
Est. Annual Taxes
- $8,587
Year Built
- Built in 1979
Lot Details
- 7,841 Sq Ft Lot
- Lot Dimensions are 80 x 100
- Back Yard Fenced
Parking
- 1 Carport Space
Home Design
- Traditional Architecture
Interior Spaces
- 1,742 Sq Ft Home
- 1-Story Property
- Open Floorplan
- Vaulted Ceiling
- 2 Fireplaces
- Entrance Foyer
- Washer and Electric Dryer Hookup
Kitchen
- Electric Range
- Dishwasher
- Disposal
Bedrooms and Bathrooms
- 3 Bedrooms
- Walk-In Closet
- 2 Full Bathrooms
- Bathtub With Separate Shower Stall
Schools
- Seabreeze Elementary School
- Fletcher Jr High Middle School
- Duncan Fletcher High School
Utilities
- Central Heating and Cooling System
- Electric Water Heater
Community Details
- No Home Owners Association
- Constitution Cove Subdivision
Listing and Financial Details
- Assessor Parcel Number 1810761320
Map
Home Values in the Area
Average Home Value in this Area
Tax History
| Year | Tax Paid | Tax Assessment Tax Assessment Total Assessment is a certain percentage of the fair market value that is determined by local assessors to be the total taxable value of land and additions on the property. | Land | Improvement |
|---|---|---|---|---|
| 2024 | $7,908 | $503,919 | $340,000 | $163,919 |
| 2023 | $7,908 | $423,819 | $280,000 | $143,819 |
| 2022 | $1,761 | $141,560 | $0 | $0 |
| 2021 | $1,737 | $137,437 | $0 | $0 |
| 2020 | $1,714 | $135,540 | $0 | $0 |
| 2019 | $1,686 | $132,493 | $0 | $0 |
| 2018 | $1,656 | $130,023 | $0 | $0 |
| 2017 | $1,627 | $127,349 | $0 | $0 |
| 2016 | $1,595 | $124,730 | $0 | $0 |
| 2015 | $1,618 | $123,863 | $0 | $0 |
| 2014 | $1,576 | $120,356 | $0 | $0 |
Property History
| Date | Event | Price | Change | Sq Ft Price |
|---|---|---|---|---|
| 04/25/2025 04/25/25 | For Sale | $750,000 | -- | $431 / Sq Ft |
Deed History
| Date | Type | Sale Price | Title Company |
|---|---|---|---|
| Deed | $100 | Cole John P | |
| Interfamily Deed Transfer | -- | Attorney |
Mortgage History
| Date | Status | Loan Amount | Loan Type |
|---|---|---|---|
| Open | $50,000 | New Conventional | |
| Previous Owner | $50,000 | Credit Line Revolving |
Similar Homes in Jacksonville Beach, FL
Source: realMLS (Northeast Florida Multiple Listing Service)
MLS Number: 2083820
APN: 181076-1320
- 1506 Declaration Dr
- 3338 America Ave
- 2821 Sanctuary Blvd
- 13 Victory Ct
- 3311 Zephyr Way N
- 1692 Westwind Dr
- 1538 Westwind Dr
- 2919 Merrill Blvd
- 1524 Westwind Dr
- 1886 Mourning Dove Ln
- 1673 Westwind Dr
- 2950 St Johns Ave Unit 10
- 3421 Sanctuary Blvd
- 3112 Horn Ct
- 1651 Evans Dr S
- 3113 Horn Ct
- 3706 Sanctuary Way N
- 3763 Sanctuary Way N
- 3145 Pullian Ct
- 3928 Palm Way
