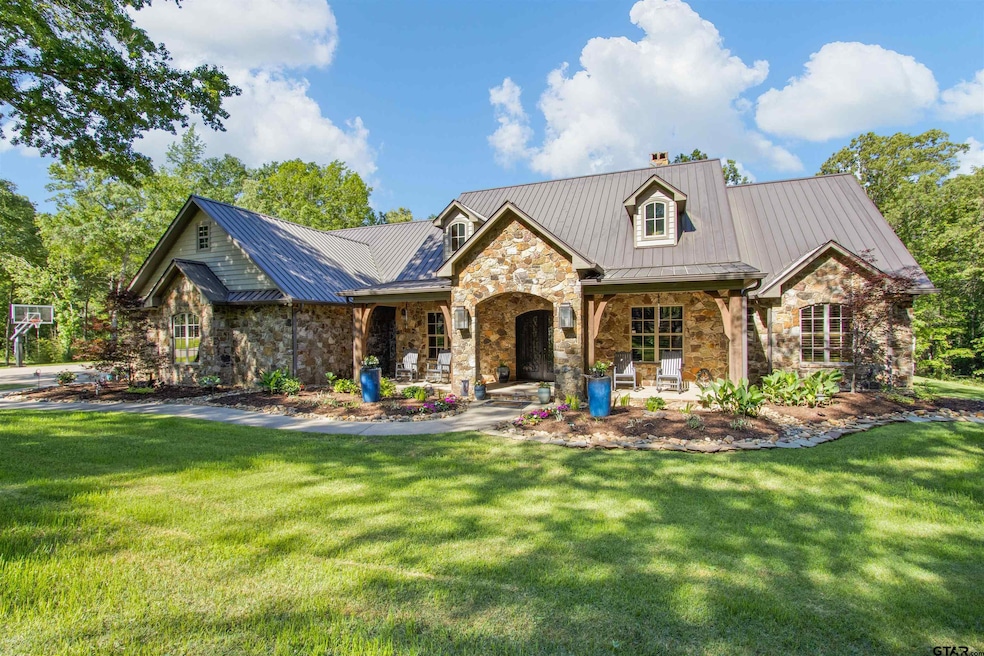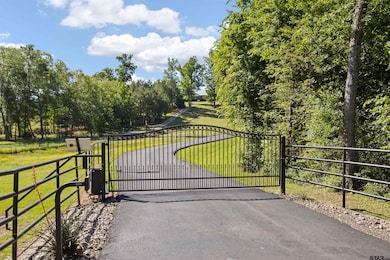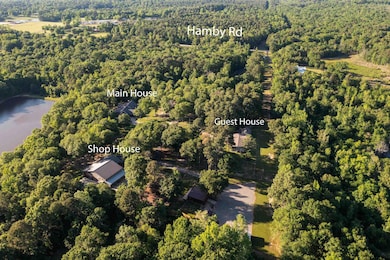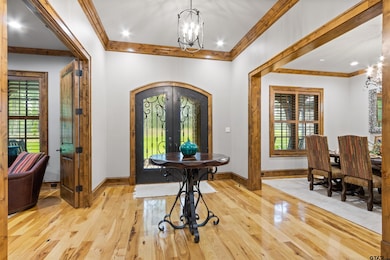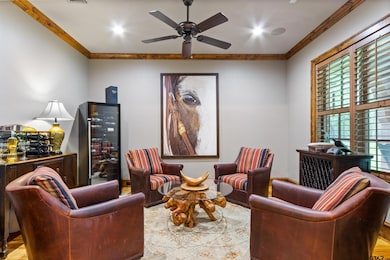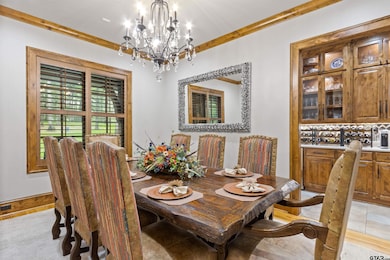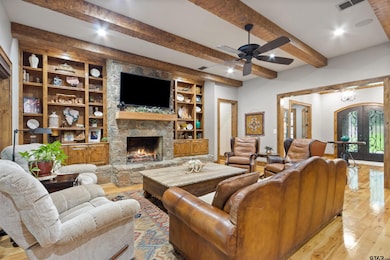1506 Hamby Rd Longview, TX 75605
Highlights
- Guest House
- Stables
- In Ground Pool
- Barn
- Home Theater
- 18.82 Acre Lot
About This Home
As of July 2024Welcome to your dream country estate nestled on 18.8 acres in Longview, Texas. This stunning property offers unparalleled luxury, privacy, and functionality across three amazing properties and sprawling grounds. Main House - 5214 square feet of elegant living space - Four bedrooms, three full bathrooms, two half bathrooms, and a full pool bath. Grand features including pine hardwood floors, wood beams, and a butler’s pantry with wet bar. Entertainment options abound with a media room, playroom, and study/formal living area. Outdoor paradise featuring a spectacular pool with waterslide and a fully equipped outdoor kitchen. Built in 2013, this home exudes modern comfort and timeless charm. Impressive 6654 square foot Coach House with space for a large motorcoach. Versatile layout on the ground level includes an office with a safe room, guest bedroom, full bathroom, workshop, gym, motorcoach parking and 5 bay doors. The second level boasts a one-bedroom apartment for added convenience and privacy. Climate-controlled storage (not included in the SF count) on the third level, accessible via a lift servicing all 3 floors. Charming 2626 square foot guest home with four bedrooms, two bathrooms and a 3 car garage. Serene grounds with a long tree-lined driveway and solar-powered gate for security. Stay prepared with whole-home generators serving all three buildings. Equestrian enthusiasts will appreciate the 1296 square foot barn with five horse stalls and a tack room, horse pens, and horse pasture. Additional features include two chicken coops and a free-range pen with metal covering, a dog pen with runs and a cozy dog house. This extraordinary estate offers a rare opportunity to live in luxury while enjoying the peace and tranquility of country living. Schedule your private tour today and experience the epitome of Texas elegance! Ask for additional photos, floor plans and features. Available to be shown by appointment on Fridays, Saturdays and Sundays.
Last Agent to Sell the Property
Meredith Roel
Keller Williams Realty-Tyler License #0669292

Home Details
Home Type
- Single Family
Est. Annual Taxes
- $24,258
Year Built
- Built in 2013
Lot Details
- 18.82 Acre Lot
- Cross Fenced
- Wrought Iron Fence
- Wood Fence
- Aluminum or Metal Fence
- Sprinkler System
Home Design
- Traditional Architecture
- Slab Foundation
- Aluminum Roof
- Stone
Interior Spaces
- 5,214 Sq Ft Home
- 2-Story Property
- Wet Bar
- Vaulted Ceiling
- Ceiling Fan
- Wood Burning Fireplace
- Plantation Shutters
- Blinds
- Separate Formal Living Room
- Multiple Living Areas
- Breakfast Room
- Formal Dining Room
- Home Theater
- Home Office
- Game Room
Kitchen
- Breakfast Bar
- Double Oven
- Gas Cooktop
- Microwave
- Dishwasher
Flooring
- Wood
- Carpet
- Tile
Bedrooms and Bathrooms
- 4 Bedrooms
- Split Bedroom Floorplan
- Walk-In Closet
- Tile Bathroom Countertop
- Private Water Closet
- Bathtub with Shower
Home Security
- Home Security System
- Security Lights
- Security Gate
- Fire and Smoke Detector
Parking
- 4 Car Garage
- Workshop in Garage
- Side Facing Garage
Pool
- In Ground Pool
- Gunite Pool
Outdoor Features
- Covered patio or porch
- Outdoor Kitchen
- Separate Outdoor Workshop
- Outdoor Storage
- Outdoor Grill
- Rain Gutters
Schools
- Longview Elementary And Middle School
- Longview High School
Horse Facilities and Amenities
- Corral
- Tack Room
- Stables
Utilities
- Central Air
- Heating System Uses Gas
- Well
- Tankless Water Heater
- Multiple Water Heaters
- Aerobic Septic System
- Septic System
Additional Features
- Guest House
- Barn
Community Details
- No Home Owners Association
Map
Home Values in the Area
Average Home Value in this Area
Property History
| Date | Event | Price | Change | Sq Ft Price |
|---|---|---|---|---|
| 07/08/2024 07/08/24 | Sold | -- | -- | -- |
| 05/24/2024 05/24/24 | Pending | -- | -- | -- |
| 05/07/2024 05/07/24 | For Sale | $2,650,000 | -- | $508 / Sq Ft |
Tax History
| Year | Tax Paid | Tax Assessment Tax Assessment Total Assessment is a certain percentage of the fair market value that is determined by local assessors to be the total taxable value of land and additions on the property. | Land | Improvement |
|---|---|---|---|---|
| 2024 | $22,248 | $1,462,890 | $181,550 | $1,281,340 |
| 2023 | $17,818 | $1,474,440 | $183,340 | $1,291,100 |
| 2022 | $20,302 | $1,233,590 | $204,770 | $1,028,820 |
| 2021 | $18,545 | $1,029,240 | $144,100 | $885,140 |
| 2020 | $16,732 | $981,040 | $138,180 | $842,860 |
Mortgage History
| Date | Status | Loan Amount | Loan Type |
|---|---|---|---|
| Open | $190,846 | Commercial |
Deed History
| Date | Type | Sale Price | Title Company |
|---|---|---|---|
| Vendors Lien | -- | None Available |
Source: Greater Tyler Association of REALTORS®
MLS Number: 24006283
APN: 0116005702-001-05-02
- 219 Wooded Trail
- 239 Hidden Forest
- 387 Hillshore Cir
- 563 Hamby Rd
- 503 Hamby Rd
- 150 Lake Estates Trail
- TBD Sparks Rd
- 121 Harris Cove
- TBD Fm 1844 Unit Frontage on Hamby Rd
- 697 English Ln
- 1272 Farm To Market 2751
- 1725 Fm 2751
- TBD Farm To Market 2751
- 1509 Wellington Ln
- 216 W Pliler Precise Rd
- 108 Oak Isle Dr
- TBD Graystone Rd Unit TBD George Richie Fr
- 5602 Osprey Place
- 305 Harriett St
- 000 Tevey Rd
