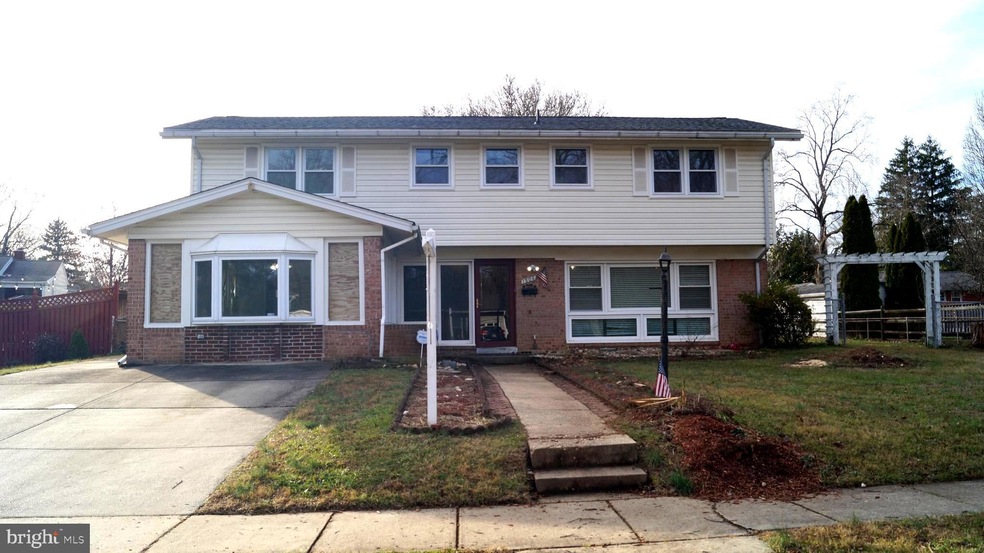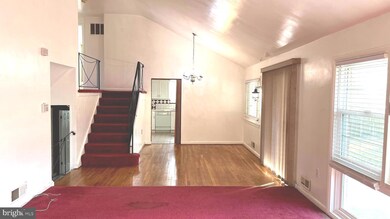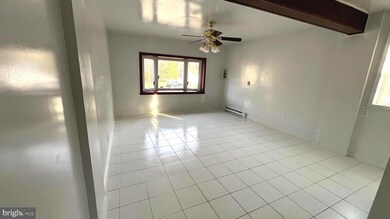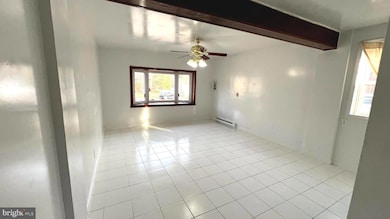
1506 Ladd St Silver Spring, MD 20902
Highlights
- 1 Fireplace
- No HOA
- Central Heating and Cooling System
About This Home
As of February 2025This great house will not be on the market for long. You must schedule your showing today. Welcome to this loveable Brick home with a very large backyard and it is a walking distance to Sligo Creek Park. This house is in a very convenient location. It is only 5 Minutes to Wheaton Metro and Wheaton-Glenmont Bus Station. You can walk to the bus stop. This large split-level house has 2,895 square feet living space. It features four bedrooms and 3 full baths. The master bedroom has a renovated master bathroom. The entrance level features a large family room, a versatile fourth bedroom room which can be used as an office or family room and a full bathroom. The main level welcomes you with a vaulted ceiling with a large living room and dining room combination. You can relax by the fireplace in the living room. The kitchen is conveniently located off the dining room for your convenient. The upper level features the master bedroom with a renovated master bathroom. There are two additional bedrooms, and a full bathroom, and this should provide plenty of space for everyone. The basement offers a recreation room, laundry room, mechanical room, and a storage area. The roof and HVAC are about 3-5 years old. The large fenced backyard has a large build shed with plenty of space for a cookout and family gathering. The house is very close to Sligo Creek Park. Sligo Creek Park offers walking and biking trail, playground, tennis, and basketball courts. The house is close to Metro, Public Transportation, Sports Pavilion, Regional Parks, Dog Park, Shopping, Dining and more. The house needs a little TLC to make is shine the way you want it and the house is price accordingly. Welcome home!
Home Details
Home Type
- Single Family
Est. Annual Taxes
- $5,642
Year Built
- Built in 1956
Lot Details
- 9,771 Sq Ft Lot
- Property is zoned R90
Home Design
- Split Level Home
- Brick Exterior Construction
- Brick Foundation
Interior Spaces
- Property has 2 Levels
- 1 Fireplace
- Basement Fills Entire Space Under The House
Kitchen
- Stove
- Disposal
Bedrooms and Bathrooms
Laundry
- Dryer
- Washer
Parking
- 2 Parking Spaces
- 2 Driveway Spaces
Utilities
- Central Heating and Cooling System
- Natural Gas Water Heater
- Cable TV Available
Community Details
- No Home Owners Association
- Parkway Subdivision
Listing and Financial Details
- Tax Lot 3
- Assessor Parcel Number 161301368565
Map
Home Values in the Area
Average Home Value in this Area
Property History
| Date | Event | Price | Change | Sq Ft Price |
|---|---|---|---|---|
| 02/03/2025 02/03/25 | Sold | $615,000 | 0.0% | $240 / Sq Ft |
| 01/08/2025 01/08/25 | Pending | -- | -- | -- |
| 12/25/2024 12/25/24 | For Sale | $615,000 | 0.0% | $240 / Sq Ft |
| 12/21/2024 12/21/24 | Pending | -- | -- | -- |
| 12/18/2024 12/18/24 | For Sale | $615,000 | -- | $240 / Sq Ft |
Tax History
| Year | Tax Paid | Tax Assessment Tax Assessment Total Assessment is a certain percentage of the fair market value that is determined by local assessors to be the total taxable value of land and additions on the property. | Land | Improvement |
|---|---|---|---|---|
| 2024 | $5,642 | $426,633 | $0 | $0 |
| 2023 | $4,614 | $399,467 | $0 | $0 |
| 2022 | $4,070 | $372,300 | $203,200 | $169,100 |
| 2021 | $3,969 | $372,300 | $203,200 | $169,100 |
| 2020 | $3,969 | $372,300 | $203,200 | $169,100 |
| 2019 | $4,129 | $390,000 | $193,300 | $196,700 |
| 2018 | $4,048 | $384,800 | $0 | $0 |
| 2017 | $4,055 | $379,600 | $0 | $0 |
| 2016 | $3,712 | $374,400 | $0 | $0 |
| 2015 | $3,712 | $372,867 | $0 | $0 |
| 2014 | $3,712 | $371,333 | $0 | $0 |
Mortgage History
| Date | Status | Loan Amount | Loan Type |
|---|---|---|---|
| Open | $515,000 | New Conventional | |
| Previous Owner | $50,000 | Credit Line Revolving | |
| Previous Owner | $97,250 | Stand Alone Second | |
| Previous Owner | $95,000 | New Conventional |
Deed History
| Date | Type | Sale Price | Title Company |
|---|---|---|---|
| Deed | $615,000 | Fidelity National Title | |
| Deed | -- | -- |
Similar Homes in the area
Source: Bright MLS
MLS Number: MDMC2158634
APN: 13-01368565
- 1151 Kersey Rd
- 1710 Westchester Dr
- 10812 Jewett St
- 1111 University Blvd W Unit 805
- 1111 University Blvd W
- 1111 University Blvd W Unit 512A
- 1121 University Blvd W
- 1121 University Blvd W
- 10807 Huntley Place
- 10710 Lester St
- 2035 Westchester Dr
- 2112 Bucknell Terrace
- 11312 King George Dr
- 1500 Gleason St
- 1912 Arcola Ave
- 10706 Glenhaven Dr
- 10864 Bucknell Dr Unit 2
- 10860 Bucknell Dr Unit 301
- 10853 Amherst Ave Unit 302
- 705 Northwood Terrace






