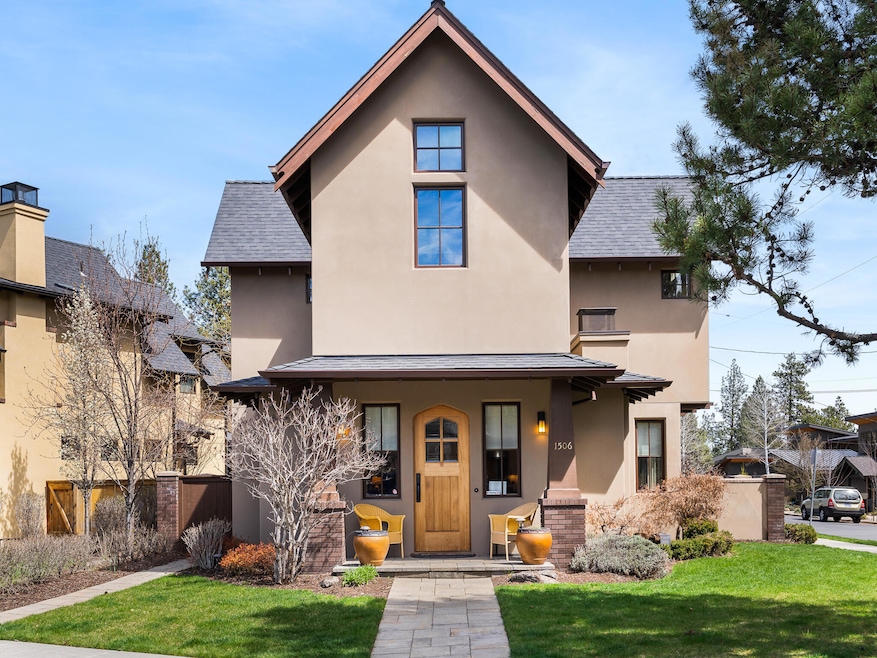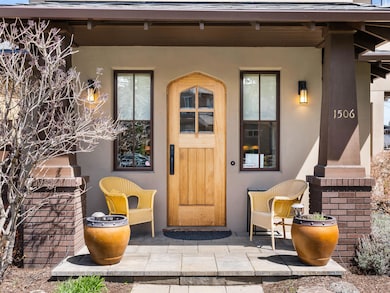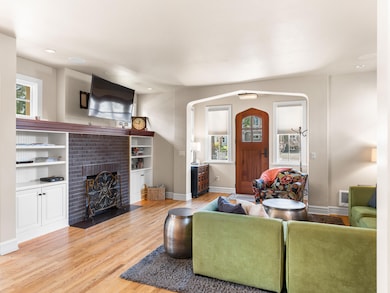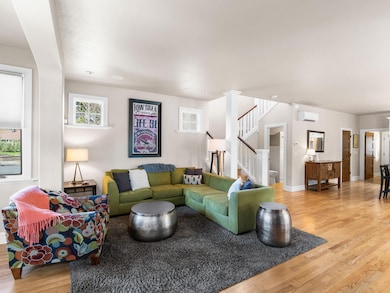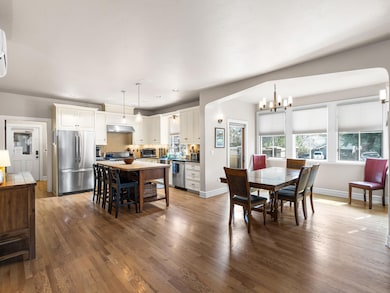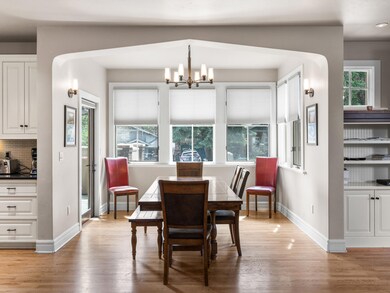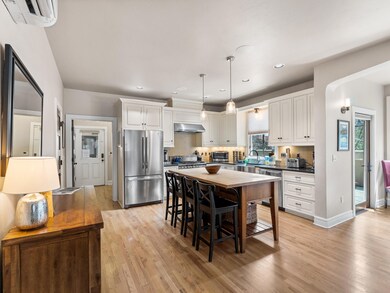
1506 NW Awbrey Rd Bend, OR 97701
River West NeighborhoodEstimated payment $10,975/month
Highlights
- Spa
- Open Floorplan
- Traditional Architecture
- High Lakes Elementary School Rated A-
- Vaulted Ceiling
- 2-minute walk to Brooks Park
About This Home
Welcome to my cozy retreat in the heart of River West, Bend—just steps from local eateries, shops, and parks. I offer 3 bedrooms, 2.1 baths, and a charming ADU above my two-car garage—perfect for guests or extra income with two, transferable STR permits! My gourmet kitchen features upgraded gas appliances and a spacious island, ideal for cooking and entertaining. Upstairs, vaulted ceilings add charm to the bedrooms, including a primary suite with a walk-in closet. Outside, enjoy my fenced courtyard with a gas fire pit, BBQ hookup, and hot tub—perfect for gatherings. I also come with two transferable short-term rental permits, offering a fully stabilized investment opportunity. Furnishings and appliances can be included, making me a turnkey dream. Whether you're looking for a home, a rental, or both, I'm ready to welcome you.
Home Details
Home Type
- Single Family
Est. Annual Taxes
- $7,804
Year Built
- Built in 2012
Lot Details
- 5,227 Sq Ft Lot
- Property is zoned RM, RM
Parking
- 2 Car Detached Garage
- Driveway
Home Design
- Traditional Architecture
- Composition Roof
- Concrete Perimeter Foundation
Interior Spaces
- 2,398 Sq Ft Home
- 2-Story Property
- Open Floorplan
- Built-In Features
- Vaulted Ceiling
- Ceiling Fan
- Gas Fireplace
- Living Room
- Dining Room
- Carpet
- Neighborhood Views
Kitchen
- Oven
- Range with Range Hood
- Dishwasher
- Kitchen Island
- Disposal
Bedrooms and Bathrooms
- 4 Bedrooms
- Walk-In Closet
- Double Vanity
Laundry
- Laundry Room
- Dryer
- Washer
Outdoor Features
- Spa
- Courtyard
Additional Homes
- 550 SF Accessory Dwelling Unit
- Accessory Dwelling Unit (ADU)
Schools
- High Lakes Elementary School
- Pacific Crest Middle School
- Summit High School
Utilities
- Cooling Available
- Zoned Heating
- Heat Pump System
- Natural Gas Connected
Community Details
- No Home Owners Association
- River Terrace Subdivision
Listing and Financial Details
- Assessor Parcel Number 268034
Map
Home Values in the Area
Average Home Value in this Area
Tax History
| Year | Tax Paid | Tax Assessment Tax Assessment Total Assessment is a certain percentage of the fair market value that is determined by local assessors to be the total taxable value of land and additions on the property. | Land | Improvement |
|---|---|---|---|---|
| 2024 | $7,804 | $466,110 | -- | -- |
| 2023 | $7,235 | $452,540 | $0 | $0 |
| 2022 | $6,750 | $426,570 | $0 | $0 |
| 2021 | $6,760 | $414,150 | $0 | $0 |
| 2020 | $6,413 | $414,150 | $0 | $0 |
| 2019 | $6,235 | $402,090 | $0 | $0 |
| 2018 | $6,059 | $390,380 | $0 | $0 |
| 2017 | $5,881 | $379,010 | $0 | $0 |
| 2016 | $5,608 | $367,980 | $0 | $0 |
| 2015 | $5,453 | $357,270 | $0 | $0 |
| 2014 | $5,293 | $346,870 | $0 | $0 |
Property History
| Date | Event | Price | Change | Sq Ft Price |
|---|---|---|---|---|
| 04/04/2025 04/04/25 | Price Changed | $1,849,900 | 0.0% | $771 / Sq Ft |
| 04/04/2025 04/04/25 | For Sale | $1,849,900 | 0.0% | $771 / Sq Ft |
| 04/04/2025 04/04/25 | For Sale | $1,849,900 | -5.1% | $771 / Sq Ft |
| 10/31/2024 10/31/24 | Off Market | $1,949,900 | -- | -- |
| 09/25/2024 09/25/24 | For Sale | $2,195,000 | +225.2% | $915 / Sq Ft |
| 03/29/2013 03/29/13 | Sold | $675,000 | -2.9% | $281 / Sq Ft |
| 01/30/2013 01/30/13 | Pending | -- | -- | -- |
| 01/14/2013 01/14/13 | For Sale | $695,000 | -- | $290 / Sq Ft |
Deed History
| Date | Type | Sale Price | Title Company |
|---|---|---|---|
| Interfamily Deed Transfer | -- | None Available | |
| Bargain Sale Deed | -- | None Available | |
| Interfamily Deed Transfer | -- | None Available | |
| Warranty Deed | $950,000 | Deschutes County Title Co | |
| Warranty Deed | $675,000 | Amerititle |
Mortgage History
| Date | Status | Loan Amount | Loan Type |
|---|---|---|---|
| Open | $2,327,000 | Construction | |
| Closed | $980,000 | New Conventional | |
| Previous Owner | $130,000 | Unknown | |
| Previous Owner | $540,000 | New Conventional |
Similar Homes in Bend, OR
Source: Central Oregon Association of REALTORS®
MLS Number: 220198848
APN: 268034
- 1576 NW Awbrey Rd
- 1603 NW 2nd St
- 3312 NW Celilo Ln Unit Lot 154
- 107 NW Drake Rd
- 212 SW Log Ct
- 1638 NW 4th St
- 3731 NE Suchy St
- 420 NW Drake Rd
- 1650 NW 5th St
- 633 NW Portland Ave Unit 633-639
- 898 NW Riverside Blvd
- 1565 NW Wall St Unit 154-155
- 1565 NW Wall St Unit 206
- 1565 NW Wall St Unit 220/221
- 750 NW Lava Rd Unit 510
- 225 NW Wilmington Ave
- 1941 NW Rivermist Dr
- 1164 NW Columbia St
- 919 NW Roanoke Ave
- 414 NW State St
