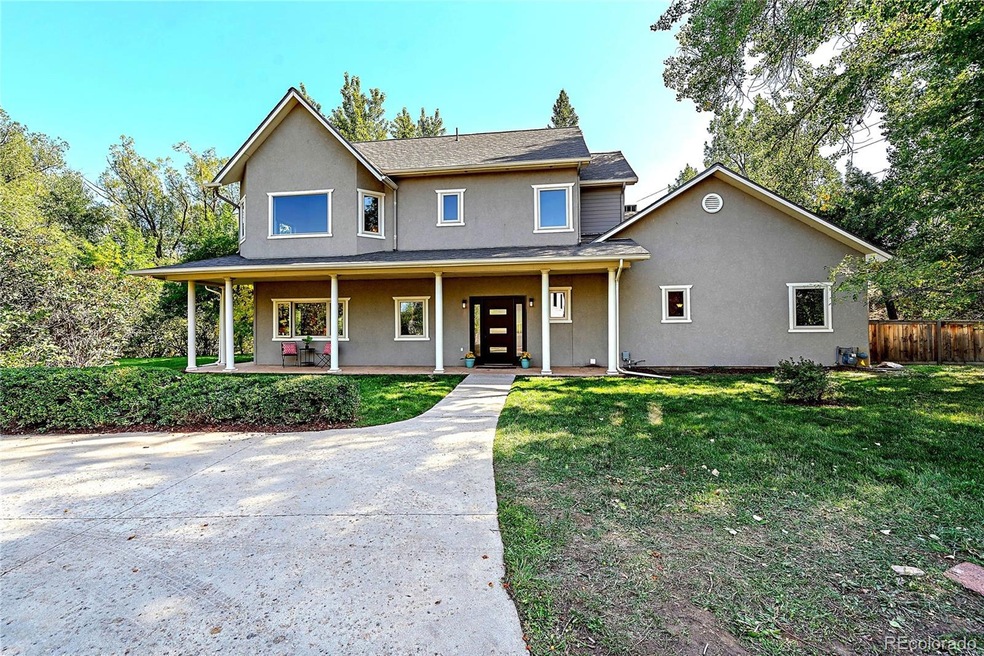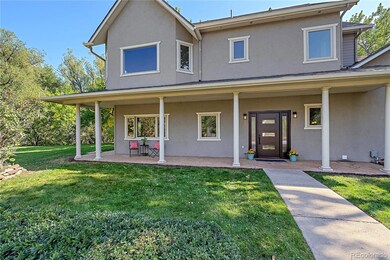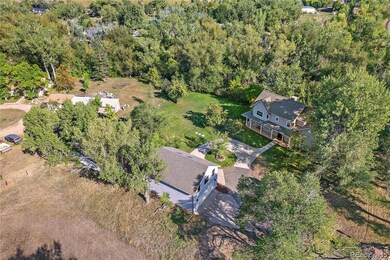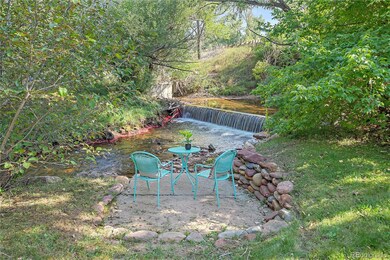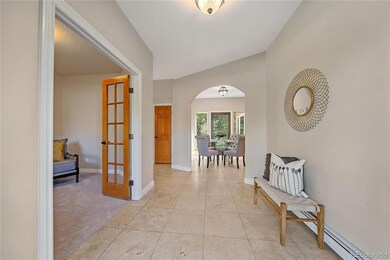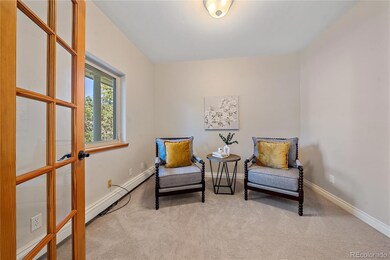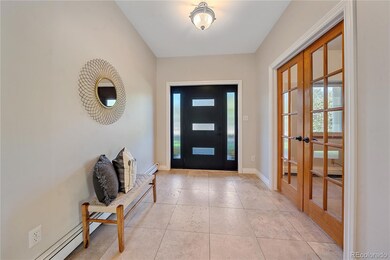
1506 S Foothills Hwy Boulder, CO 80305
Highlights
- Water Views
- Horses Allowed On Property
- Traditional Architecture
- Mesa Elementary School Rated A
- Primary Bedroom Suite
- Wood Flooring
About This Home
As of December 2024ENJOY YOUR OWN PIECE OF PARADISE IN SOUTH BOULDER NESTLED ON A SPRAWLING 3/4 ACRE LOT WITH A GUEST SUITE AND BREATHTAKING VIEWS OF A WATERFALL AND THE FLATIRONS! This stunning property offers a 3 bedroom, 3 bath main house, complemented by a delightful studio/guest suite with a 3/4 bath located above the detached 3 car garage! A beautiful circular driveway leads to a stylish new front door, welcoming you into the home with a captivating view straight through to the backyard and creek! Freshly painted walls and new carpet throughout create a fresh start for the happy new homeowner! Sunlight streams in through numerous windows, offering scenic views from almost every room! The spacious living room opens to the outdoors with a new French door, while the wide open kitchen boasts stainless steel appliances, hickory cabinets, granite countertops, a large island with seating and a cozy breakfast nook with patio access! A separate formal dining room with French doors leads to a family room showcasing a gas fireplace & gleaming hardwood floors! Office, study, 3/4 bath & laundry room complete the main floor! Upstairs, peace and serenity abound in the luxurious primary bedroom with vaulted ceilings where you can wake up naturally to the majestic sunrise! Stepping out of the shower, you'll feel like you're in a treehouse overlooking the water! Custom walk-in closet for staying organized! Two additional bedrooms share a well-apointed full bathroom! The guest suite above the 3 car garage(with EV charger) is perfect for friends & family to visit & have their own living space! New high-efficiency furnace (2021), a new high-end evaporative cooler (2024), drip lines for trees (2024) & a sprinkler system! Freshly painted shed (one horse allowed) and new septic system (2018)! Ample off-street parking! Located just 10 minutes from downtown Boulder & 30 minutes from Denver, this private oasis is surrounded by open space & hiking trails! Vibrant Pearl Street Mall for shopping & dining.
Last Agent to Sell the Property
Grant Real Estate Company Brokerage Email: trish@trishkelly.com,720-331-6377 License #100032281
Home Details
Home Type
- Single Family
Est. Annual Taxes
- $10,015
Year Built
- Built in 1954
Lot Details
- 0.71 Acre Lot
- North Facing Home
- Partially Fenced Property
- Landscaped
- Level Lot
- Front and Back Yard Sprinklers
- Irrigation
- Many Trees
- Property is zoned RR
Parking
- 3 Car Garage
Home Design
- Traditional Architecture
- Slab Foundation
- Frame Construction
- Composition Roof
- Stucco
Interior Spaces
- 2,711 Sq Ft Home
- 2-Story Property
- Ceiling Fan
- Gas Log Fireplace
- Double Pane Windows
- Family Room with Fireplace
- Living Room
- Dining Room
- Home Office
- Water Views
- Crawl Space
Kitchen
- Breakfast Area or Nook
- Eat-In Kitchen
- Self-Cleaning Oven
- Range with Range Hood
- Microwave
- Dishwasher
- Kitchen Island
- Disposal
Flooring
- Wood
- Carpet
- Tile
Bedrooms and Bathrooms
- 3 Bedrooms
- Primary Bedroom Suite
- Hydromassage or Jetted Bathtub
Laundry
- Laundry Room
- Dryer
- Washer
Home Security
- Carbon Monoxide Detectors
- Fire and Smoke Detector
Schools
- Mesa Elementary School
- Southern Hills Middle School
- Fairview High School
Utilities
- Evaporated cooling system
- Heating System Uses Natural Gas
- Well
- Water Heater
- Septic Tank
Additional Features
- Covered patio or porch
- Horses Allowed On Property
Community Details
- No Home Owners Association
- South Central Subdivision
Listing and Financial Details
- Exclusions: Seller's Personal Property and All Staging Items. Patio table on the East Patio. This property requires flood insurance.
- Assessor Parcel Number R0037497
Map
Home Values in the Area
Average Home Value in this Area
Property History
| Date | Event | Price | Change | Sq Ft Price |
|---|---|---|---|---|
| 12/10/2024 12/10/24 | Sold | $976,000 | -2.4% | $360 / Sq Ft |
| 10/25/2024 10/25/24 | Price Changed | $1,000,000 | -9.1% | $369 / Sq Ft |
| 10/04/2024 10/04/24 | Price Changed | $1,100,000 | -8.3% | $406 / Sq Ft |
| 09/20/2024 09/20/24 | For Sale | $1,200,000 | -- | $443 / Sq Ft |
Tax History
| Year | Tax Paid | Tax Assessment Tax Assessment Total Assessment is a certain percentage of the fair market value that is determined by local assessors to be the total taxable value of land and additions on the property. | Land | Improvement |
|---|---|---|---|---|
| 2024 | $10,015 | $109,612 | $12,536 | $97,076 |
| 2023 | $10,015 | $109,612 | $16,221 | $97,076 |
| 2022 | $9,315 | $95,034 | $16,020 | $79,014 |
| 2021 | $8,886 | $97,769 | $16,481 | $81,288 |
| 2020 | $7,233 | $76,076 | $17,160 | $58,916 |
| 2019 | $7,119 | $76,076 | $17,160 | $58,916 |
| 2018 | $6,282 | $66,391 | $15,984 | $50,407 |
| 2017 | $6,102 | $73,399 | $17,671 | $55,728 |
| 2016 | $5,704 | $59,699 | $19,669 | $40,030 |
| 2015 | $5,370 | $53,698 | $35,979 | $17,719 |
| 2014 | $4,838 | $53,698 | $35,979 | $17,719 |
Mortgage History
| Date | Status | Loan Amount | Loan Type |
|---|---|---|---|
| Open | $741,150 | VA | |
| Previous Owner | $506,000 | New Conventional | |
| Previous Owner | $85,000 | Credit Line Revolving | |
| Previous Owner | $550,000 | New Conventional | |
| Previous Owner | $411,200 | New Conventional | |
| Previous Owner | $417,000 | New Conventional | |
| Previous Owner | $417,000 | Unknown | |
| Previous Owner | $110,000 | Construction | |
| Previous Owner | $217,000 | Purchase Money Mortgage |
Deed History
| Date | Type | Sale Price | Title Company |
|---|---|---|---|
| Special Warranty Deed | $976,000 | Fitco | |
| Interfamily Deed Transfer | -- | None Available | |
| Interfamily Deed Transfer | -- | Land Title Guarantee Co | |
| Interfamily Deed Transfer | -- | Land Title Guarantee Company | |
| Warranty Deed | $615,000 | Utc Colorado | |
| Personal Reps Deed | $310,000 | First Colorado Title | |
| Deed | -- | -- |
Similar Homes in Boulder, CO
Source: REcolorado®
MLS Number: 3860739
APN: 1577160-00-022
- 1561 S Foothills Hwy Unit D2
- 1720 S Marshall Rd Unit 24
- 1720 S Marshall Rd Unit 19
- 4654 Greenbriar Ct
- 4604 Greenbriar Ct
- 4202 Greenbriar Blvd Unit 46
- 3970 Longwood Ave
- 1085 S Cherryvale Rd
- 3209 Redstone Rd Unit 12B
- 3264 Cripple Creek Trail Unit 3D
- 4702 Eldorado Springs Dr
- 3135 Redstone Ln Unit E5
- 3187 Redstone Ln Unit G
- 3380 Longwood Ave
- 3075 Galena Way
- 4480 Hastings Dr
- 1310 Toedtli Dr
- 2895 Iliff St
- 4380 Butler Cir
- 4361 Butler Cir
