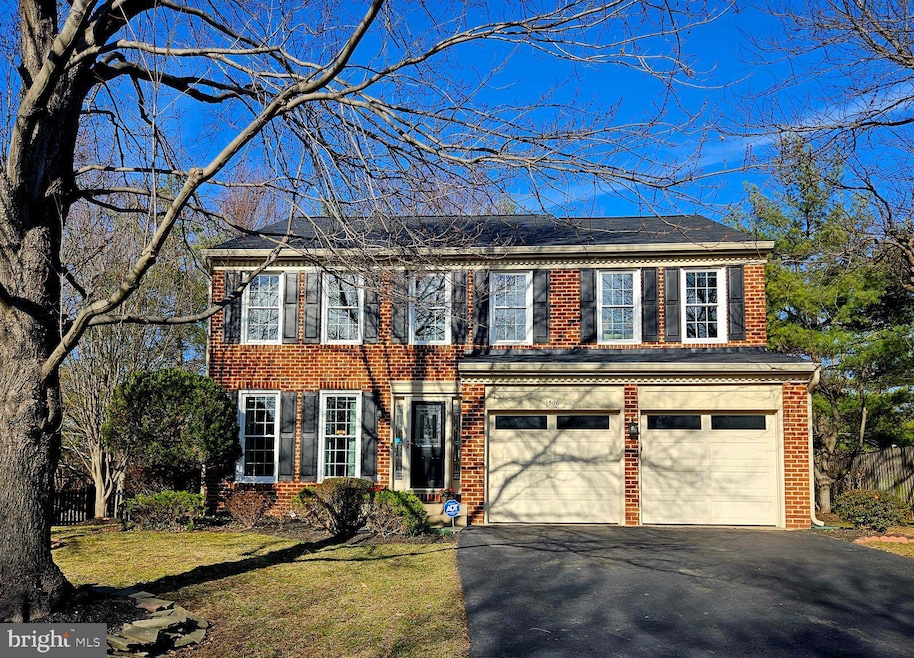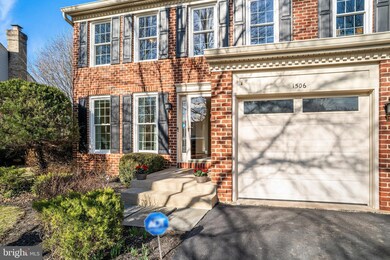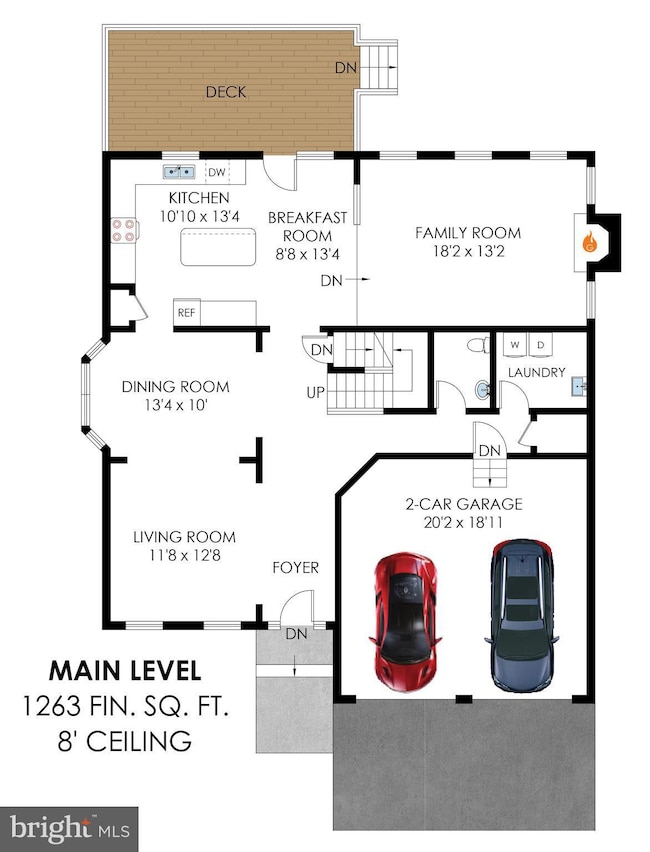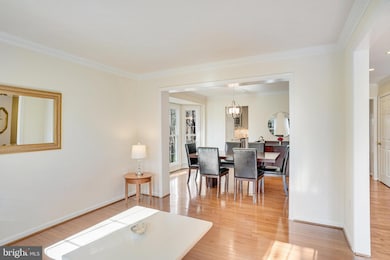
1506 Summerset Place Herndon, VA 20170
Estimated payment $6,158/month
Highlights
- Golf Club
- View of Trees or Woods
- Clubhouse
- Fitness Center
- Colonial Architecture
- Deck
About This Home
**THIS WILL BE THE 1!**ASSUMABLE VA LOAN 3.25%**LIGHT & BRIGHT**WINDOWS GALORE**HARDWOOD FLOORS MAIN & UPPER**BEAUTIFULLY RENOVATED KITCHEN**IMPORTED MARBLE**STAINLESS STEEL**CUSTOM QUIET CLOSE CABINETS**DESIGNER TILE BACKSPLASH**HUGE COZY FAMILY ROOM**FIREPLACE**UPGRADED BATHS THAT SPAS WOULD ENVY**NEW WINDOWS**NEW ROOF**NEW HVAC**ALL WITHIN LAST 3 YEARS**2 WALK IN CLOSETS IN PRIMARY**TONS OF FLEX SPACE & REC SPACE**FINISHED LOWER LEVEL**DEDICATED STORAGE ROOM**SPOTLESS GARAGE**GREAT DECK**FENCED**LEVEL LOT & BACKYARD**GARDEN SHED INCLUDED**BACKS TO TREES**COMMUNITY POOL**TENNIS & MORE**CONVENIENT TO STORES & RESTAURANTS**STONES THROW FROM HISTORIC DOWNTOWN HERNDON**RESTON TOWN CENTER**DULLES AIRPORT**LOCATION, LOCATION, LOCATION!**
Home Details
Home Type
- Single Family
Est. Annual Taxes
- $10,736
Year Built
- Built in 1995
Lot Details
- 9,236 Sq Ft Lot
- Privacy Fence
- Back Yard Fenced
- Board Fence
- Landscaped
- Planted Vegetation
- Premium Lot
- Open Lot
- Sprinkler System
- Cleared Lot
- Wooded Lot
- Backs to Trees or Woods
- Property is zoned 800
HOA Fees
- $100 Monthly HOA Fees
Parking
- 2 Car Attached Garage
- Front Facing Garage
- Garage Door Opener
Property Views
- Woods
- Garden
Home Design
- Colonial Architecture
- Bump-Outs
- Brick Exterior Construction
- Brick Foundation
- Composition Roof
- Asphalt Roof
Interior Spaces
- Property has 3 Levels
- Vaulted Ceiling
- Ceiling Fan
- 1 Fireplace
- Double Pane Windows
- Replacement Windows
- Bay Window
- Atrium Windows
- Window Screens
- Atrium Doors
- Insulated Doors
- Six Panel Doors
- Attic Fan
- Laundry on main level
Flooring
- Wood
- Carpet
Bedrooms and Bathrooms
- 4 Bedrooms
Finished Basement
- Connecting Stairway
- Sump Pump
Home Security
- Home Security System
- Storm Doors
Eco-Friendly Details
- Energy-Efficient Windows
- ENERGY STAR Qualified Equipment
Outdoor Features
- Deck
- Shed
- Playground
Schools
- Hutchison Elementary School
- Herndon Middle School
- Herndon High School
Utilities
- Forced Air Heating and Cooling System
- Programmable Thermostat
- Natural Gas Water Heater
Listing and Financial Details
- Tax Lot 221
- Assessor Parcel Number 0103 09 0221
Community Details
Overview
- Association fees include common area maintenance, management, pool(s), recreation facility, reserve funds, road maintenance, snow removal
- Built by RICHMOND AMERICAN
- Autumn Glen/Four Seasons Community
- Four Seasons Subdivision
Amenities
- Picnic Area
- Common Area
- Clubhouse
- Community Center
- Meeting Room
- Party Room
- Recreation Room
Recreation
- Golf Club
- Tennis Courts
- Baseball Field
- Indoor Tennis Courts
- Community Basketball Court
- Community Playground
- Fitness Center
- Community Indoor Pool
- Recreational Area
- Jogging Path
- Bike Trail
Map
Home Values in the Area
Average Home Value in this Area
Tax History
| Year | Tax Paid | Tax Assessment Tax Assessment Total Assessment is a certain percentage of the fair market value that is determined by local assessors to be the total taxable value of land and additions on the property. | Land | Improvement |
|---|---|---|---|---|
| 2021 | $6,869 | $585,350 | $195,000 | $390,350 |
| 2020 | $6,613 | $558,760 | $187,000 | $371,760 |
| 2019 | $1,471 | $558,760 | $187,000 | $371,760 |
| 2018 | $6,530 | $551,760 | $180,000 | $371,760 |
| 2017 | $6,179 | $532,240 | $175,000 | $357,240 |
| 2016 | $6,027 | $520,240 | $170,000 | $350,240 |
| 2015 | $5,673 | $508,370 | $165,000 | $343,370 |
| 2014 | $5,493 | $493,270 | $165,000 | $328,270 |
Property History
| Date | Event | Price | Change | Sq Ft Price |
|---|---|---|---|---|
| 03/08/2025 03/08/25 | For Sale | $925,000 | +56.8% | $252 / Sq Ft |
| 05/23/2017 05/23/17 | Sold | $590,000 | 0.0% | $171 / Sq Ft |
| 04/28/2017 04/28/17 | Pending | -- | -- | -- |
| 04/28/2017 04/28/17 | Price Changed | $589,900 | +0.9% | $171 / Sq Ft |
| 04/19/2017 04/19/17 | For Sale | $584,900 | -- | $170 / Sq Ft |
Deed History
| Date | Type | Sale Price | Title Company |
|---|---|---|---|
| Gift Deed | -- | Stewart Title Guaranty Co | |
| Deed | $590,000 | Champion Title | |
| Warranty Deed | $575,000 | -- | |
| Deed | $207,612 | -- |
Mortgage History
| Date | Status | Loan Amount | Loan Type |
|---|---|---|---|
| Open | $599,235 | VA | |
| Closed | $619,557 | VA | |
| Previous Owner | $602,685 | VA | |
| Previous Owner | $345,000 | Adjustable Rate Mortgage/ARM | |
| Previous Owner | $345,000 | New Conventional | |
| Previous Owner | $186,850 | No Value Available |
Similar Homes in Herndon, VA
Source: Bright MLS
MLS Number: VAFX2225912
APN: 010-3-09-0221
- 1506 Summerset Place
- 1 Rock Hill Rd
- 1 Rock Hill Rd Unit PARCEL A, B, D
- 45909 Old ox Rd
- 937 Longfellow Ct
- 1305 Summerfield Dr
- 1243 Summerfield Dr
- 2080 Capstone Cir
- 1250 Sterling Rd
- 1005 Page Ct
- 1008 Page Ct
- 2028 Maleady Dr
- 1222 Magnolia Ln
- 22952 Regent Terrace
- 1207 Sunrise Ct
- 45955 Grammercy Terrace
- 22864 Chestnut Oak Terrace
- 22862 Chestnut Oak Terrace
- 801 Mosby Hollow Dr
- 102 E Hall Rd






