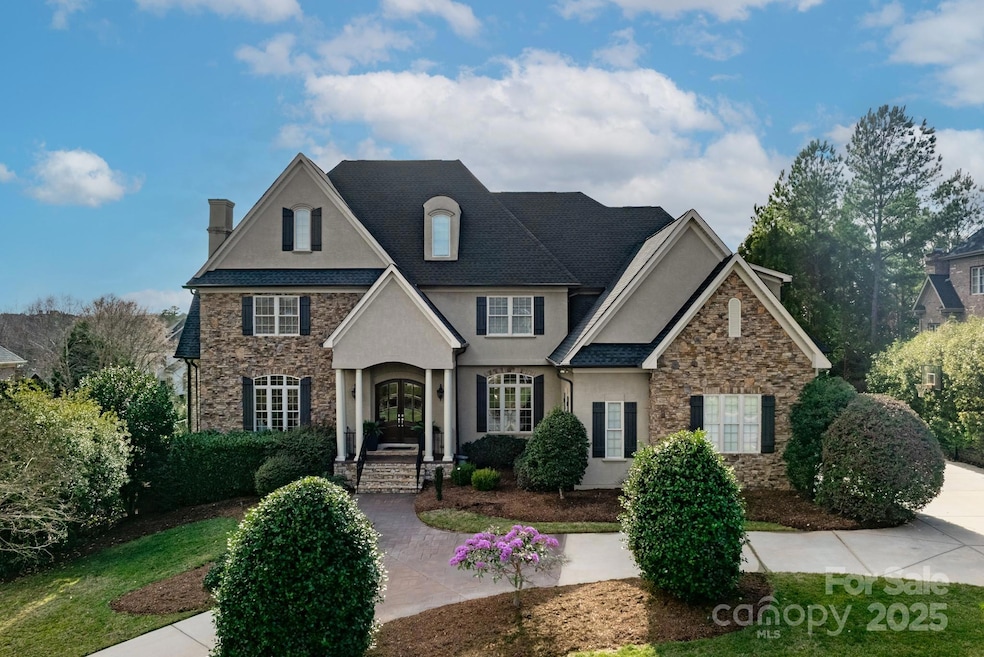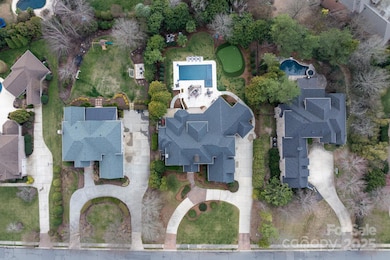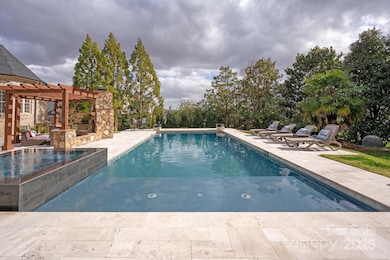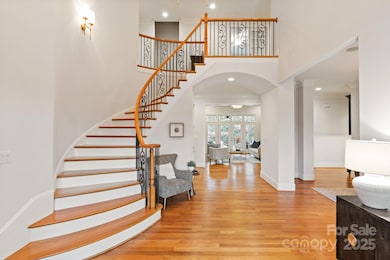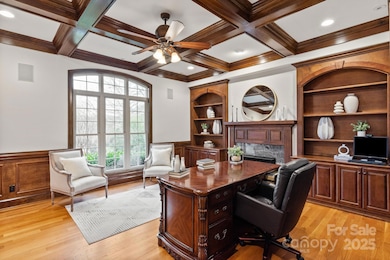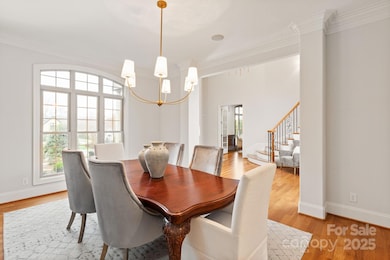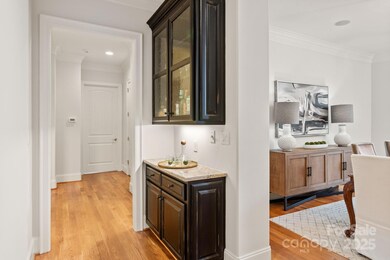
1506 Venetian Way Dr Waxhaw, NC 28173
Estimated payment $13,834/month
Highlights
- Fitness Center
- Pool and Spa
- Clubhouse
- Marvin Elementary School Rated A
- Open Floorplan
- Deck
About This Home
This estate sized home is nestled in the exclusive, gated Providence Downs South. The lot is professionally landscaped with pool, screened porch, terrace, fireplace and state of the art putting green. The pool was installed in 2023 and has all the modern luxuries! The main floor layout is ideal - Private office, large primary bedroom suite, kitchen/breakfast/family room all open, formal dining and formal living. This house is made for entertaining large groups! Wall of windows overlooks private backyard and pool. The home boasts 5 bedrooms and 6.5 baths. Every bedroom has an attached bathroom! Built ins throughout, beautiful ceiling details and updated lighting. The basement is an entertainer's dream with full bar and kitchen in addition to recreation spaces! 3 car garage and circular drive! Providence Downs South amenities include: clubhouse, olympic pool, lazy river, fitness center, basketball courts, tennis courts, volleyball, playground and neighborhood pond.
Home Details
Home Type
- Single Family
Est. Annual Taxes
- $7,672
Year Built
- Built in 2005
Lot Details
- Fenced
- Private Lot
- Level Lot
- Irrigation
- Wooded Lot
- Property is zoned AJ0
HOA Fees
- $218 Monthly HOA Fees
Parking
- 3 Car Attached Garage
- Circular Driveway
Home Design
- Transitional Architecture
- Stone Siding
- Four Sided Brick Exterior Elevation
- Stucco
Interior Spaces
- 2-Story Property
- Open Floorplan
- Wet Bar
- Built-In Features
- Mud Room
- Entrance Foyer
- Family Room with Fireplace
- Great Room with Fireplace
- Screened Porch
- Finished Basement
- Crawl Space
- Permanent Attic Stairs
- Laundry Room
Kitchen
- Breakfast Bar
- Electric Oven
- Gas Cooktop
- Dishwasher
- Kitchen Island
Flooring
- Wood
- Tile
Bedrooms and Bathrooms
- Walk-In Closet
- Garden Bath
Pool
- Pool and Spa
- In Ground Pool
Outdoor Features
- Pond
- Deck
- Fire Pit
Schools
- Marvin Elementary School
- Marvin Ridge Middle School
- Marvin Ridge High School
Utilities
- Central Heating and Cooling System
- Cable TV Available
Listing and Financial Details
- Assessor Parcel Number 06-228-151
Community Details
Overview
- First Service Residential Association, Phone Number (704) 527-2314
- Providence Downs South Subdivision
- Mandatory home owners association
Amenities
- Picnic Area
- Clubhouse
Recreation
- Tennis Courts
- Indoor Game Court
- Community Playground
- Fitness Center
- Community Pool
Map
Home Values in the Area
Average Home Value in this Area
Tax History
| Year | Tax Paid | Tax Assessment Tax Assessment Total Assessment is a certain percentage of the fair market value that is determined by local assessors to be the total taxable value of land and additions on the property. | Land | Improvement |
|---|---|---|---|---|
| 2024 | $7,672 | $1,222,000 | $245,000 | $977,000 |
| 2023 | $7,225 | $1,155,100 | $245,000 | $910,100 |
| 2022 | $7,225 | $1,155,100 | $245,000 | $910,100 |
| 2021 | $7,209 | $1,155,100 | $245,000 | $910,100 |
| 2020 | $8,409 | $1,091,900 | $144,700 | $947,200 |
| 2019 | $8,367 | $1,091,900 | $144,700 | $947,200 |
| 2018 | $8,367 | $1,091,900 | $144,700 | $947,200 |
| 2017 | $8,848 | $1,091,900 | $144,700 | $947,200 |
| 2016 | $9,102 | $1,143,700 | $144,700 | $999,000 |
| 2015 | $9,203 | $1,143,700 | $144,700 | $999,000 |
| 2014 | $8,357 | $1,216,490 | $210,000 | $1,006,490 |
Property History
| Date | Event | Price | Change | Sq Ft Price |
|---|---|---|---|---|
| 03/07/2025 03/07/25 | For Sale | $2,325,000 | +126.6% | $276 / Sq Ft |
| 08/07/2017 08/07/17 | Sold | $1,026,000 | -10.7% | $122 / Sq Ft |
| 06/28/2017 06/28/17 | Pending | -- | -- | -- |
| 03/25/2017 03/25/17 | For Sale | $1,149,000 | -- | $136 / Sq Ft |
Deed History
| Date | Type | Sale Price | Title Company |
|---|---|---|---|
| Warranty Deed | $1,026,000 | None Available | |
| Warranty Deed | $1,095,000 | Master Title |
Mortgage History
| Date | Status | Loan Amount | Loan Type |
|---|---|---|---|
| Open | $179,200 | Credit Line Revolving | |
| Open | $820,800 | Adjustable Rate Mortgage/ARM | |
| Previous Owner | $261,555 | New Conventional | |
| Previous Owner | $330,000 | Unknown | |
| Previous Owner | $200,000 | Credit Line Revolving | |
| Previous Owner | $876,000 | Fannie Mae Freddie Mac | |
| Previous Owner | $786,965 | Unknown |
Similar Homes in Waxhaw, NC
Source: Canopy MLS (Canopy Realtor® Association)
MLS Number: 4222108
APN: 06-228-151
- 9901 Strike the Gold Ln
- 1911 Smarty Jones Dr
- LOT 3 Maxwell Ct
- 1238 Ladera Dr
- 1800 Smarty Jones Dr
- 11000 King George Ln
- 1312 Lookout Cir
- 1313 Lookout Cir
- 1304 Lookout Cir
- 1714 Waxhaw-Marvin Rd
- 10012 Royal Colony Dr
- 1311 Sunnys Halo Ln
- 1716 Funny Cide Dr
- 2235 Legacy Oak Dr
- 1017 Broadmoor Dr Unit 60
- 1021 Maxwell Ct Unit 6
- 1004 Maxwell Ct Unit 1
- 1017 Maxwell Ct Unit 5
- 1013 Maxwell Ct Unit 4
- LOT 4 Maxwell Ct
