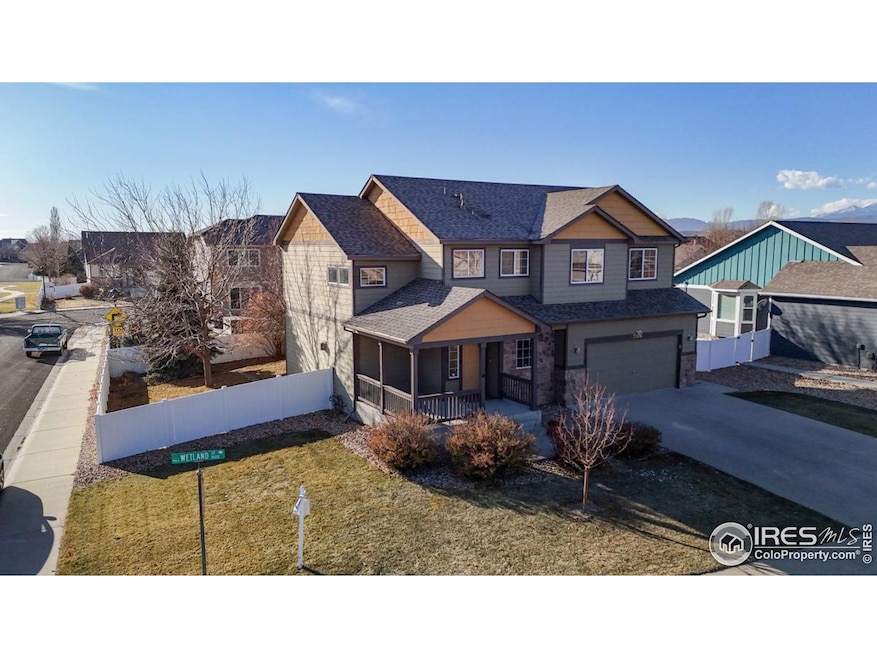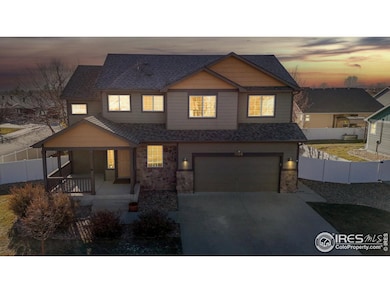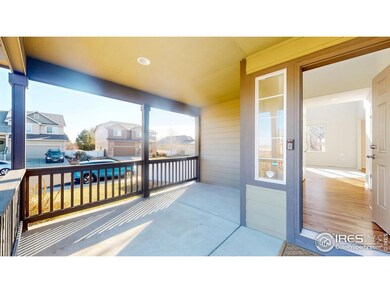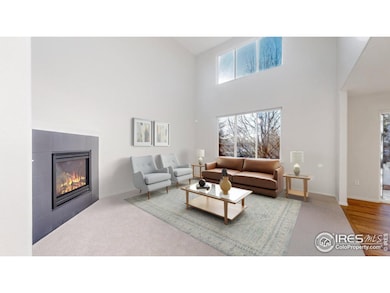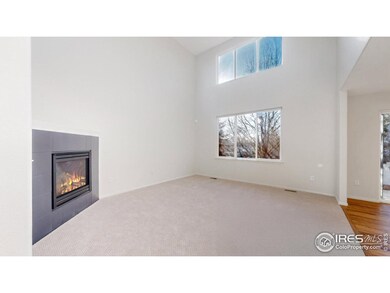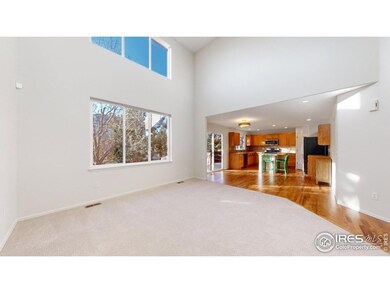
1506 Wetland St Loveland, CO 80538
Highlights
- City View
- Cathedral Ceiling
- Hiking Trails
- Open Floorplan
- Wood Flooring
- 3 Car Attached Garage
About This Home
As of February 2025Welcome to this beautifully updated single-family home in the sought-after Taft Farms subdivision in Loveland, Colorado. This charming 3-bedroom, 3-bathroom home offers a perfect blend of modern updates and classic charm. Step inside to discover brand-new carpeting throughout and freshly painted walls, creating a clean and inviting atmosphere. The refinished hardwood floors add warmth and character, enhancing the home's appeal.The kitchen boasts updated plumbing, ensuring both functionality and style for everyday living. The spacious unfinished basement provides endless potential, ready to be transformed into your dream space, whether for additional living areas, storage, or a home gym.The huge patio in the backyard is perfect for family gatherings and neighborhood barbeque's, with plenty of privacy provided by the trees. The three car garage gives you extra space for a workshop, man cave or a sports car! Brand new roof in October 2024! Nestled in the desirable Taft Farms neighborhood, this home is close to parks, schools and bike trails, offering the ideal location for a growing family. Don't miss the opportunity to make this move-in ready gem your own!
Home Details
Home Type
- Single Family
Est. Annual Taxes
- $2,714
Year Built
- Built in 2012
Lot Details
- 7,915 Sq Ft Lot
- Fenced
- Level Lot
- Sprinkler System
- Zero Lot Line
HOA Fees
- $60 Monthly HOA Fees
Parking
- 3 Car Attached Garage
- Tandem Parking
Home Design
- Wood Frame Construction
- Composition Roof
Interior Spaces
- 1,764 Sq Ft Home
- 2-Story Property
- Open Floorplan
- Cathedral Ceiling
- Ceiling Fan
- Window Treatments
- City Views
- Partial Basement
Kitchen
- Eat-In Kitchen
- Electric Oven or Range
- Microwave
- Dishwasher
- Kitchen Island
- Trash Compactor
Flooring
- Wood
- Carpet
Bedrooms and Bathrooms
- 3 Bedrooms
- Walk-In Closet
- Primary Bathroom is a Full Bathroom
Laundry
- Dryer
- Washer
Outdoor Features
- Patio
- Exterior Lighting
Schools
- Centennial Elementary School
- Erwin Middle School
- Loveland High School
Utilities
- Forced Air Heating and Cooling System
Listing and Financial Details
- Assessor Parcel Number R1631211
Community Details
Overview
- Association fees include management
- Built by Journey Homes
- Taft Farms Subdivision
Recreation
- Hiking Trails
Map
Home Values in the Area
Average Home Value in this Area
Property History
| Date | Event | Price | Change | Sq Ft Price |
|---|---|---|---|---|
| 02/27/2025 02/27/25 | Sold | $555,000 | -0.9% | $315 / Sq Ft |
| 01/24/2025 01/24/25 | Price Changed | $559,999 | -1.8% | $317 / Sq Ft |
| 12/18/2024 12/18/24 | For Sale | $570,000 | +138.2% | $323 / Sq Ft |
| 01/28/2019 01/28/19 | Off Market | $239,287 | -- | -- |
| 09/14/2012 09/14/12 | Sold | $239,287 | +7.0% | $138 / Sq Ft |
| 08/15/2012 08/15/12 | Pending | -- | -- | -- |
| 07/10/2012 07/10/12 | For Sale | $223,575 | -- | $129 / Sq Ft |
Tax History
| Year | Tax Paid | Tax Assessment Tax Assessment Total Assessment is a certain percentage of the fair market value that is determined by local assessors to be the total taxable value of land and additions on the property. | Land | Improvement |
|---|---|---|---|---|
| 2025 | $2,714 | $38,947 | $9,715 | $29,232 |
| 2024 | $2,714 | $38,947 | $9,715 | $29,232 |
| 2022 | $2,290 | $28,780 | $3,670 | $25,110 |
| 2021 | $2,353 | $29,608 | $3,775 | $25,833 |
| 2020 | $1,962 | $24,682 | $3,775 | $20,907 |
| 2019 | $1,929 | $24,682 | $3,775 | $20,907 |
| 2018 | $1,830 | $22,241 | $3,802 | $18,439 |
| 2017 | $1,576 | $22,241 | $3,802 | $18,439 |
| 2016 | $1,601 | $21,834 | $4,203 | $17,631 |
| 2015 | $1,588 | $21,830 | $4,200 | $17,630 |
| 2014 | $1,436 | $19,100 | $4,200 | $14,900 |
Mortgage History
| Date | Status | Loan Amount | Loan Type |
|---|---|---|---|
| Previous Owner | $126,700 | Credit Line Revolving | |
| Previous Owner | $307,500 | New Conventional | |
| Previous Owner | $69,522 | Unknown | |
| Previous Owner | $52,100 | Credit Line Revolving | |
| Previous Owner | $227,322 | New Conventional |
Deed History
| Date | Type | Sale Price | Title Company |
|---|---|---|---|
| Special Warranty Deed | $555,000 | None Listed On Document | |
| Interfamily Deed Transfer | -- | None Available | |
| Special Warranty Deed | $239,287 | Heritage Title |
Similar Homes in the area
Source: IRES MLS
MLS Number: 1023544
APN: 96341-11-005
- 5290 Crabapple Ct
- 1319 Crabapple Dr
- 1640 Black Kettle St
- 4910 Laporte Ave
- 5473 Segundo Dr
- 1876 La Salle Dr
- 1230 Crabapple Dr
- 5621 Segundo Dr
- 1888 La Salle Dr
- 1678 W 50th St
- 1708 W 50th St
- 1145 Crabapple Dr
- 5061 Avon Ave
- 1744 W 50th St
- 5037 Avon Ave
- 5025 Avon Ave
- 5001 Avon Ave
- 1180 W 50th St
- 5081 Zamara St
- 5033 Zamara St
