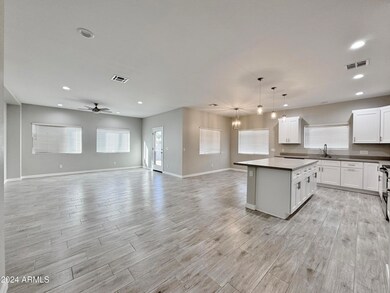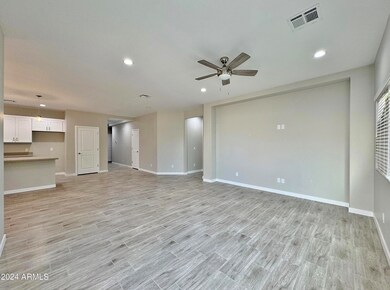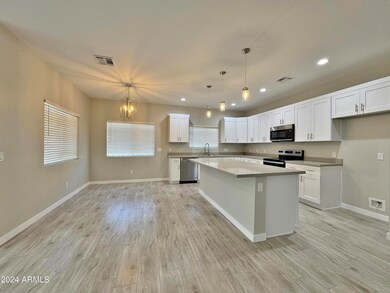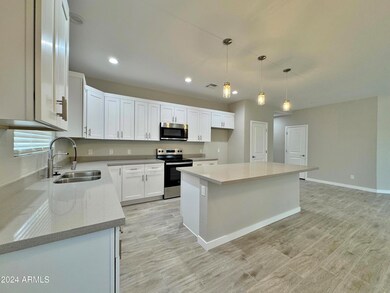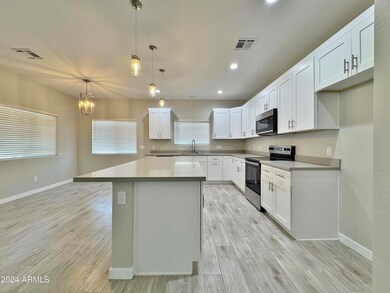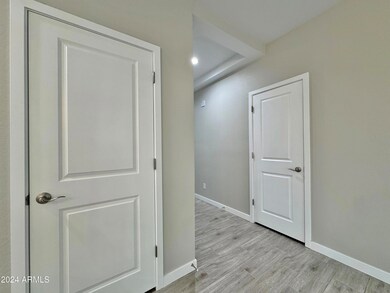
15060 S Amado Blvd Arizona City, AZ 85123
Highlights
- RV Gated
- No HOA
- Double Pane Windows
- Granite Countertops
- Covered patio or porch
- Dual Vanity Sinks in Primary Bathroom
About This Home
As of December 2024MOVE IN READY!! You Won't believe the Upgrades in this BRAND NEW 3 Bed/2Bath split bedroom floor plan home. Fabulous Island Kitchen features two pantries, stainless steel appliances, upgraded cabinetry, built in microwave, Quartz counters plus breakfast bar. Beautiful tile flooring with carpet in the Bedrooms plus 9 ft. ceilings. Lots of recessed lighting in kitchen & living room w/ceiling fans & two tone paint throughout. Granite counters in both baths, Custom DBL vanity w/sitting area in master bath, gorgeous tile shower w/shower doors plus walk in master closet with shelving. 2nd bath also has tile surround. Add a tile roof, block fencing, Energy Efficient Spray Foam insulation & an oversized 2 car garage, Cobblestone Drive way, RV gate & RV parking plus walk through gate, No HOA!!
Home Details
Home Type
- Single Family
Est. Annual Taxes
- $88
Year Built
- Built in 2024
Lot Details
- 7,278 Sq Ft Lot
- Block Wall Fence
Parking
- 2 Car Garage
- Garage Door Opener
- RV Gated
Home Design
- Wood Frame Construction
- Tile Roof
- Stucco
Interior Spaces
- 1,600 Sq Ft Home
- 1-Story Property
- Ceiling height of 9 feet or more
- Ceiling Fan
- Double Pane Windows
Kitchen
- Breakfast Bar
- Built-In Microwave
- Kitchen Island
- Granite Countertops
Flooring
- Carpet
- Tile
Bedrooms and Bathrooms
- 3 Bedrooms
- 2 Bathrooms
- Dual Vanity Sinks in Primary Bathroom
Outdoor Features
- Covered patio or porch
Schools
- Arizona City Elementary School
- Arizona Desert Elementary Middle School
- Vista Grande High School
Utilities
- Refrigerated Cooling System
- Heating Available
Community Details
- No Home Owners Association
- Association fees include no fees
- Built by Soleil Construction LLC
- Arizona City Unit Nine Amd Subdivision
Listing and Financial Details
- Tax Lot 5604
- Assessor Parcel Number 407-08-105
Map
Home Values in the Area
Average Home Value in this Area
Property History
| Date | Event | Price | Change | Sq Ft Price |
|---|---|---|---|---|
| 12/19/2024 12/19/24 | Sold | $292,000 | -1.0% | $183 / Sq Ft |
| 11/13/2024 11/13/24 | For Sale | $294,900 | -- | $184 / Sq Ft |
Tax History
| Year | Tax Paid | Tax Assessment Tax Assessment Total Assessment is a certain percentage of the fair market value that is determined by local assessors to be the total taxable value of land and additions on the property. | Land | Improvement |
|---|---|---|---|---|
| 2025 | $88 | -- | -- | -- |
| 2024 | $84 | -- | -- | -- |
| 2023 | $87 | $1,637 | $1,637 | $0 |
| 2022 | $84 | $731 | $731 | $0 |
| 2021 | $88 | $756 | $0 | $0 |
| 2020 | $85 | $720 | $0 | $0 |
| 2019 | $82 | $560 | $0 | $0 |
| 2018 | $80 | $560 | $0 | $0 |
| 2017 | $82 | $880 | $0 | $0 |
| 2016 | $90 | $464 | $464 | $0 |
| 2014 | -- | $544 | $544 | $0 |
Mortgage History
| Date | Status | Loan Amount | Loan Type |
|---|---|---|---|
| Open | $10,220 | New Conventional | |
| Open | $286,711 | FHA |
Deed History
| Date | Type | Sale Price | Title Company |
|---|---|---|---|
| Warranty Deed | $292,000 | First American Title Insurance |
Similar Homes in Arizona City, AZ
Source: Arizona Regional Multiple Listing Service (ARMLS)
MLS Number: 6783740
APN: 407-08-105
- 10785 W Arivaca Dr
- 14951 S Capistrano Rd
- 10723 W Arivaca Dr
- 10717 W Arivaca Dr
- 14946 S Avalon Rd
- 14861 S Capistrano Rd
- 10511 W Fernando Dr
- 15200 S Capistrano Rd
- 15281 S Capistrano Rd
- 10671 W Arivaca Dr
- 10876 W Torren Dr
- 10545 W Mission Dr
- 15180 S Diablo Rd
- 14753 S Capistrano Rd
- 14852 S Diablo Rd
- 15200 S Diablo Rd
- 10810 W Torren Dr
- 10517 W Santiago Dr
- 15180 Padres Rd
- 14712 S Diablo Rd

