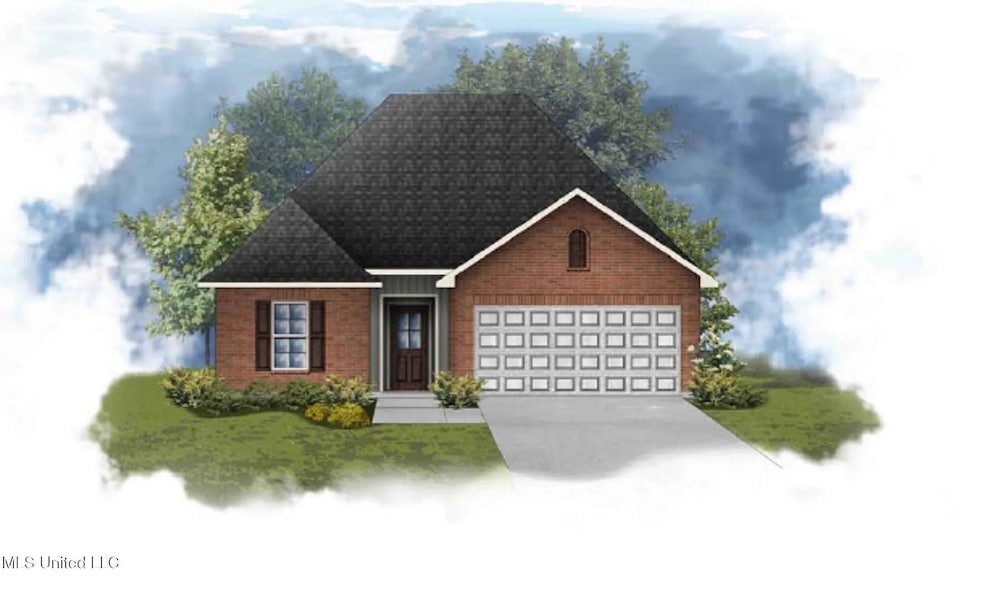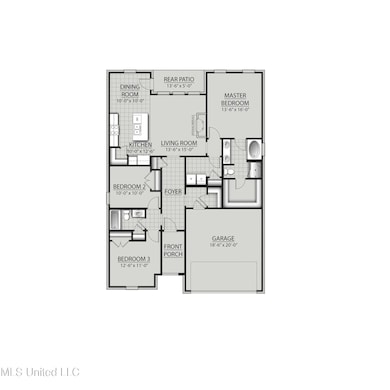
15065 Stockridge Dr Gulfport, MS 39503
Estimated payment $1,658/month
Highlights
- New Construction
- Traditional Architecture
- Granite Countertops
- Open Floorplan
- High Ceiling
- Walk-In Pantry
About This Home
The CORNEL IV G in Stockridge community offers a 3-bedroom, 2 full bathroom open and split design. Upgrades for this home include luxury vinyl plank flooring throughout, upgraded granite countertops, LED coach lights on each side of the garage, and more! Special Features: double vanity, garden tub, separate shower, and walk-in closet in master suite, kitchen island, walk-in pantry, covered front porch and rear patio, walk-in closet at garage entry, recessed lighting, ceiling fans in living room and master bedroom, smart connect Wi-Fi thermostat, smoke and carbon monoxide detectors, landscape package, and more! Efficient Features: a kitchen appliance package with electric range, water heater, vinyl low E tilt-in windows, radiant barrier roof decking, and more! Energy Star Partner.
Home Details
Home Type
- Single Family
Year Built
- Built in 2025 | New Construction
Lot Details
- 0.31 Acre Lot
- Lot Dimensions are 45x154x98x28x164
- Interior Lot
HOA Fees
- $42 Monthly HOA Fees
Parking
- 2 Car Direct Access Garage
- Garage Door Opener
- Driveway
Home Design
- Traditional Architecture
- Brick Exterior Construction
- Slab Foundation
- Architectural Shingle Roof
- Siding
Interior Spaces
- 1,561 Sq Ft Home
- 1-Story Property
- Open Floorplan
- High Ceiling
- Ceiling Fan
- Recessed Lighting
- Low Emissivity Windows
- Vinyl Clad Windows
- Window Screens
- Entrance Foyer
- Luxury Vinyl Tile Flooring
- Laundry Room
Kitchen
- Breakfast Bar
- Walk-In Pantry
- Range
- Microwave
- Dishwasher
- Kitchen Island
- Granite Countertops
- Disposal
Bedrooms and Bathrooms
- 3 Bedrooms
- Split Bedroom Floorplan
- Walk-In Closet
- 2 Full Bathrooms
- Double Vanity
- Separate Shower
Home Security
- Smart Thermostat
- Carbon Monoxide Detectors
- Fire and Smoke Detector
Outdoor Features
- Front Porch
Schools
- Lyman Elementary School
- North Gulfport Middle School
- Harrison Central High School
Utilities
- Central Heating and Cooling System
- Heat Pump System
- Water Heater
Community Details
- Stockridge Subdivision
Listing and Financial Details
- Assessor Parcel Number 0806-21-055.009
Map
Home Values in the Area
Average Home Value in this Area
Property History
| Date | Event | Price | Change | Sq Ft Price |
|---|---|---|---|---|
| 04/21/2025 04/21/25 | Pending | -- | -- | -- |
| 04/21/2025 04/21/25 | For Sale | $245,880 | -- | $158 / Sq Ft |
Similar Homes in Gulfport, MS
Source: MLS United
MLS Number: 4110735
- 15073 Stockridge Dr
- 15075 Stockridge Dr
- 15389 Murphy St
- 15079 Stockridge Dr
- 15386 Murphy St
- 15083 Stockridge Dr
- 15308 Percy St
- 15360 Percy St
- 15380 Percy St
- 15390 Percy St
- 15359 Serene St
- 15647 Perdido Dr
- 15681 Perdido Dr
- 15675 Perdido Dr
- 15665 Perdido Dr
- 15693 Perdido Dr
- 14446 Hwy 49 Collins
- 15022 Emersyn Ln
- 15687 Perdido Dr
- 15705 Rachael Dr

