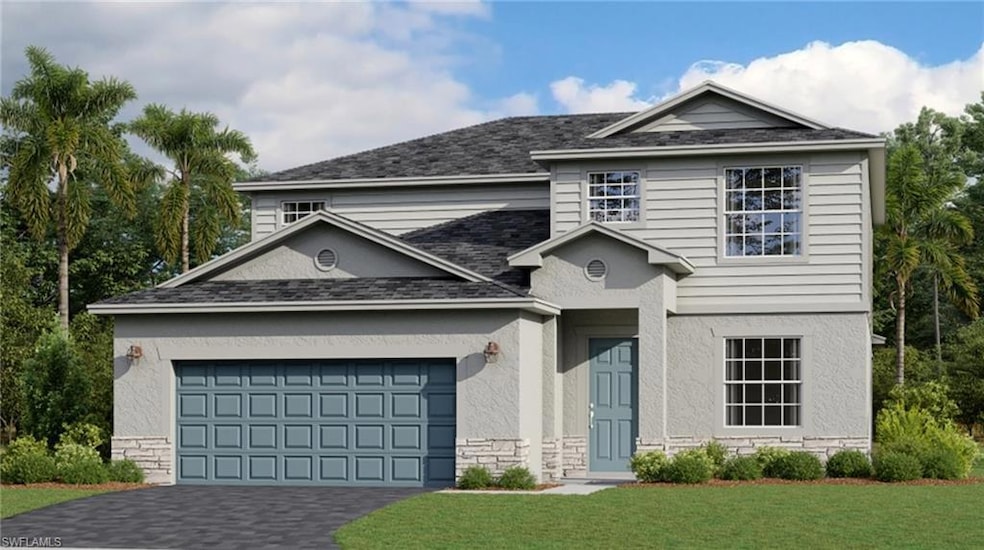
15068 Jadestone Dr Babcock Ranch, FL 33982
Estimated payment $3,187/month
Highlights
- Lake Front
- Screened Pool
- Clubhouse
- Boat Ramp
- 24-Hour Guard
- Traditional Architecture
About This Home
Welcome to Tucker’s Cove, the ultimate water park-inspired community offering new homes in Babcock Ranch,
America's first solar-powered town. Combining the perfect blend of eco-friendly living, water attractions and resort-style amenities, this one-of-a-kind masterplan features an aquatic theme park with a lazy river and water slides, a luau beach, pools, parks, restaurants and multiples sports courts. A spacious two-story, this home features a modern layout on the first floor that incorporates the breakfast nook, kitchen and Great Room, with access to the impressive lanai. Framing the space are a secondary bedroom perfect for guests and a separate
formal dining room. Upstairs are three more bedrooms, including the comfortable owner’s suite, and a versatile bonus room. Prices and features may vary and are subject to change. Photos are for illustrative purposes only. Estimated delivery date is May/June 2025.
Home Details
Home Type
- Single Family
Est. Annual Taxes
- $1,895
Year Built
- Built in 2025
Lot Details
- 7,405 Sq Ft Lot
- Lot Dimensions: 50
- Lake Front
- East Facing Home
- Gated Home
- Sprinkler System
HOA Fees
Parking
- 2 Car Attached Garage
- Automatic Garage Door Opener
- Deeded Parking
Home Design
- Traditional Architecture
- Concrete Block With Brick
- Shingle Roof
- Stucco
Interior Spaces
- 2,529 Sq Ft Home
- 2-Story Property
- Sliding Windows
- Great Room
- Formal Dining Room
- Loft
- Screened Porch
- Lake Views
Kitchen
- Eat-In Kitchen
- Self-Cleaning Oven
- Range
- Microwave
- Freezer
- Ice Maker
- Dishwasher
- Kitchen Island
- Disposal
Flooring
- Carpet
- Tile
Bedrooms and Bathrooms
- 5 Bedrooms
- Primary Bedroom on Main
- Primary Bedroom Upstairs
- Split Bedroom Floorplan
- Walk-In Closet
- 3 Full Bathrooms
- Dual Sinks
- Shower Only
Laundry
- Laundry Room
- Dryer
- Washer
Home Security
- High Impact Windows
- Fire and Smoke Detector
Pool
- Screened Pool
- Concrete Pool
- Lap Pool
- In Ground Pool
- In Ground Spa
- Screened Spa
- Room in yard for a pool
- Pool Equipment Stays
Outdoor Features
- Boat Ramp
Utilities
- Central Heating and Cooling System
- Underground Utilities
- High Speed Internet
- Cable TV Available
Community Details
Overview
- $6,766 Additional Association Fee
- Babcock Ranch Community
Amenities
- Restaurant
- Clubhouse
- Business Center
Recreation
- Boat Ramp
- Tennis Courts
- Community Basketball Court
- Pickleball Courts
- Exercise Course
- Community Pool or Spa Combo
- Park
- Dog Park
- Bike Trail
Security
- 24-Hour Guard
Map
Home Values in the Area
Average Home Value in this Area
Property History
| Date | Event | Price | Change | Sq Ft Price |
|---|---|---|---|---|
| 04/16/2025 04/16/25 | For Sale | $444,999 | -- | $176 / Sq Ft |
Similar Homes in Babcock Ranch, FL
Source: Naples Area Board of REALTORS®
MLS Number: 225038906
- 15003 White Pearl Rd
- 14844 White Pearl Rd
- 15068 Jadestone Dr
- 14920 White Pearl Rd
- 4920 Pelican Dr
- 15031 White Pearl Rd
- 8320 Riverside #103 Dr
- 44413 Palm Frond Dr
- 15065 Jadestone Dr
- 44379 Mesquite Ln
- 44391 Mesquite Ln
- 44537 Mesquite Ln
- 44403 Mesquite Ln
- 14991 Longs Ln
- 42559 Adirondack Dr
- 15036 Pinehurst Ln
- 17347 Peregrine Way
