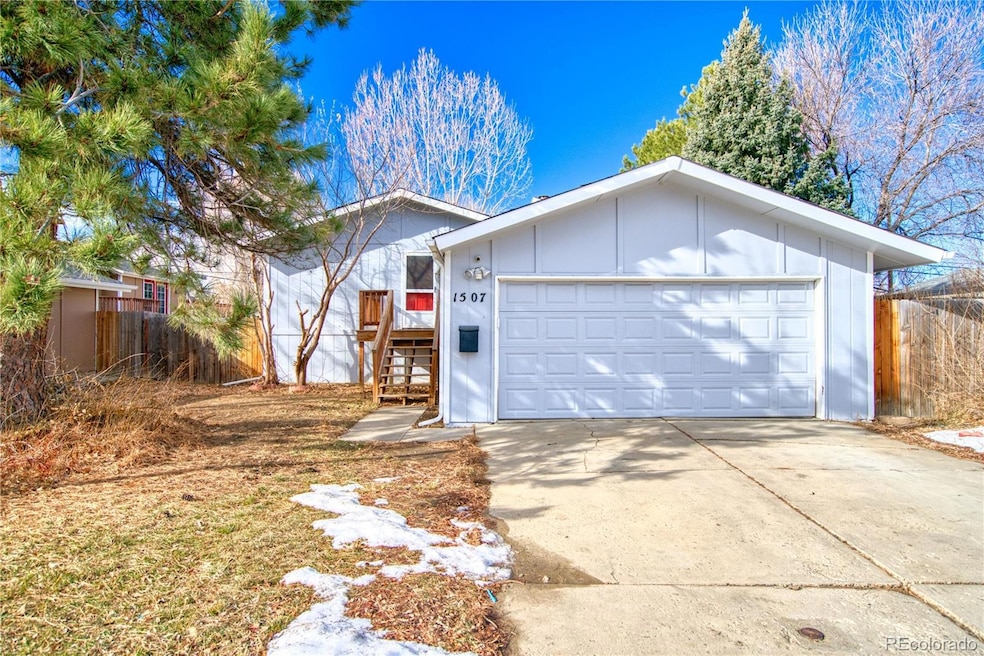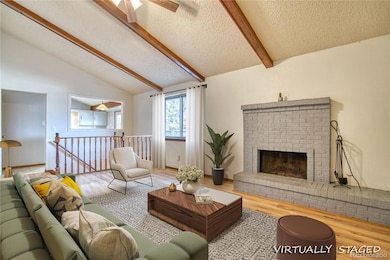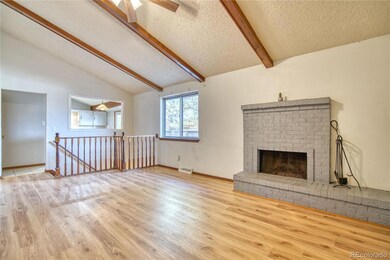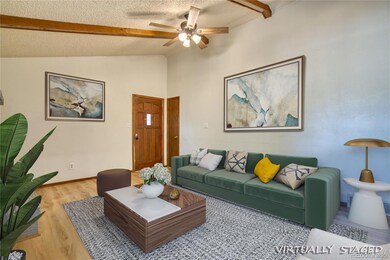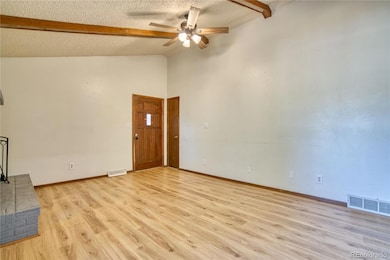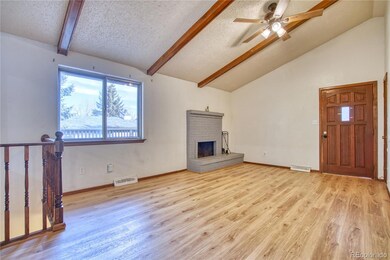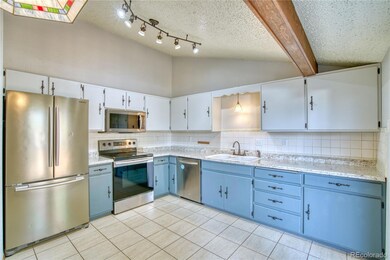
1507 Atwood St Longmont, CO 80501
Clark Centennial NeighborhoodHighlights
- Open Floorplan
- Living Room with Fireplace
- Great Room
- Deck
- Vaulted Ceiling
- Private Yard
About This Home
As of March 2025Welcome to 1507 Atwood St, a charming raised-ranch home nestled in the heart of Longmont, CO. This delightful home offers four bedrooms, two bathrooms, living room and family room providing ample space for comfortable living.
As you enter the home, you are greeted by the warmth of the fireplace, vaulted ceilings and luxury vinyl plank flooring. The large open kitchen updated with stainless steel appliances opens to a composite deck that leads to the backyard which has alley access. Rounding out the package is an oversized 2-car garage and a brand new Class 4 roof.
Don't miss the opportunity to make this lovely property your own! Schedule a tour today and experience all that 1507 Atwood St has to offer.
Last Agent to Sell the Property
Compass Colorado, LLC - Boulder Brokerage Email: christine@mcmcollective.com,303-827-9170 License #100045614

Home Details
Home Type
- Single Family
Est. Annual Taxes
- $2,351
Year Built
- Built in 1976
Lot Details
- 6,534 Sq Ft Lot
- East Facing Home
- Property is Fully Fenced
- Private Yard
Parking
- 2 Car Attached Garage
- Oversized Parking
- Insulated Garage
Home Design
- Raised Foundation
- Frame Construction
- Composition Roof
- Concrete Perimeter Foundation
Interior Spaces
- 1-Story Property
- Open Floorplan
- Vaulted Ceiling
- Window Treatments
- Great Room
- Living Room with Fireplace
- Dryer
Kitchen
- Eat-In Kitchen
- Dishwasher
Flooring
- Tile
- Vinyl
Bedrooms and Bathrooms
- 4 Bedrooms | 2 Main Level Bedrooms
Finished Basement
- Bedroom in Basement
- 2 Bedrooms in Basement
Outdoor Features
- Balcony
- Deck
- Front Porch
Schools
- Timberline Elementary And Middle School
- Skyline High School
Utilities
- Forced Air Heating System
- Natural Gas Connected
- Gas Water Heater
- High Speed Internet
- Cable TV Available
Community Details
- No Home Owners Association
- Holiday Park Subdivision
Listing and Financial Details
- Assessor Parcel Number R0068764
Map
Home Values in the Area
Average Home Value in this Area
Property History
| Date | Event | Price | Change | Sq Ft Price |
|---|---|---|---|---|
| 03/12/2025 03/12/25 | Sold | $461,500 | +2.6% | $271 / Sq Ft |
| 02/14/2025 02/14/25 | For Sale | $450,000 | -- | $264 / Sq Ft |
Tax History
| Year | Tax Paid | Tax Assessment Tax Assessment Total Assessment is a certain percentage of the fair market value that is determined by local assessors to be the total taxable value of land and additions on the property. | Land | Improvement |
|---|---|---|---|---|
| 2024 | $2,351 | $24,917 | $4,227 | $20,690 |
| 2023 | $2,351 | $24,917 | $7,913 | $20,690 |
| 2022 | $2,183 | $22,060 | $5,734 | $16,326 |
| 2021 | $2,211 | $22,694 | $5,899 | $16,795 |
| 2020 | $1,999 | $20,578 | $5,649 | $14,929 |
| 2019 | $1,967 | $20,578 | $5,649 | $14,929 |
| 2018 | $1,620 | $17,050 | $5,688 | $11,362 |
| 2017 | $1,598 | $18,849 | $6,288 | $12,561 |
| 2016 | $1,474 | $15,418 | $4,935 | $10,483 |
| 2015 | $1,404 | $13,293 | $4,219 | $9,074 |
| 2014 | $1,242 | $13,293 | $4,219 | $9,074 |
Mortgage History
| Date | Status | Loan Amount | Loan Type |
|---|---|---|---|
| Open | $258,500 | New Conventional | |
| Previous Owner | $202,500 | New Conventional | |
| Previous Owner | $210,000 | New Conventional | |
| Previous Owner | $140,000 | New Conventional | |
| Previous Owner | $138,750 | New Conventional | |
| Previous Owner | $146,039 | FHA | |
| Previous Owner | $143,881 | FHA | |
| Previous Owner | $50,000 | Credit Line Revolving | |
| Previous Owner | $122,500 | Unknown | |
| Previous Owner | $96,000 | Unknown |
Deed History
| Date | Type | Sale Price | Title Company |
|---|---|---|---|
| Special Warranty Deed | $461,500 | None Listed On Document | |
| Interfamily Deed Transfer | -- | Tiago Title Llc | |
| Warranty Deed | $146,500 | First Colorado Title | |
| Warranty Deed | $77,400 | -- | |
| Deed | -- | -- | |
| Deed | $57,500 | -- | |
| Deed | $31,800 | -- |
Similar Homes in Longmont, CO
Source: REcolorado®
MLS Number: 5338802
APN: 1205341-46-003
- 1517 Atwood St
- 117 Valentine Ln
- 10 Merideth Ln
- 303 17th Ave
- 1351 Emery St Unit 1353
- 1700 Jewel Dr
- 1327 Emery St Unit 1329
- 1550 Main St Unit 15
- 1226 Atwood St
- 1222 Atwood St
- 1225 Baker St
- 1248 Meadow St
- 1530 Terry St
- 1210 Baker St
- 1153 Atwood St
- 345 Colony Place
- 147 Dawson Place
- 1740 Shavano St
- 1746 Shavano St
- 729 17th Ave Unit 16
