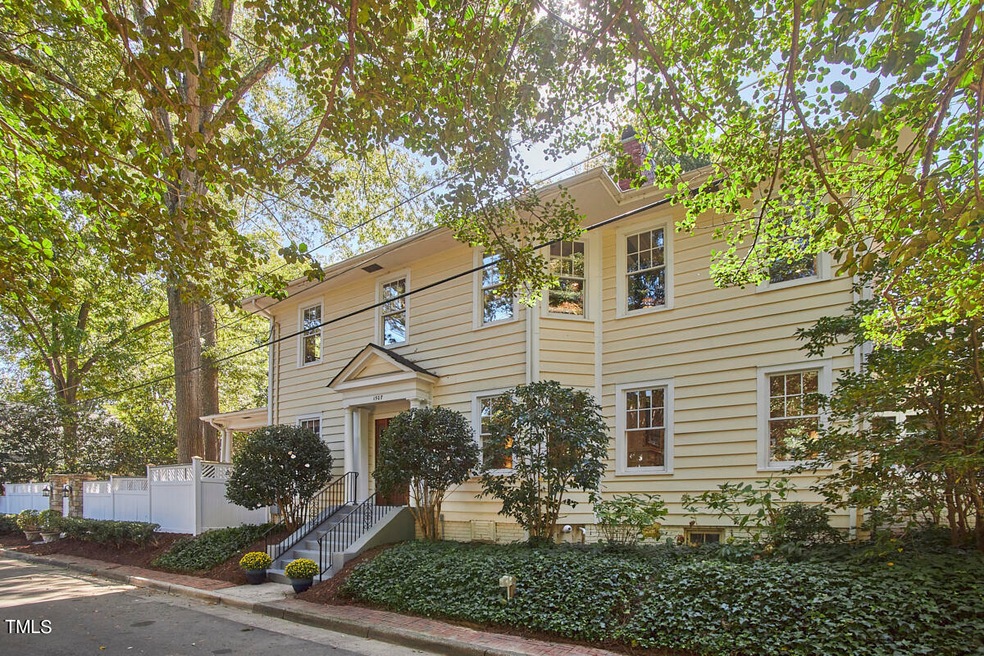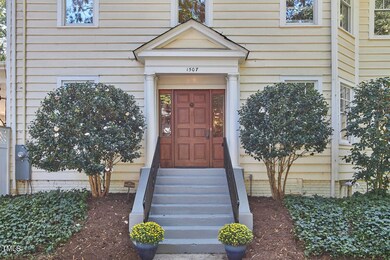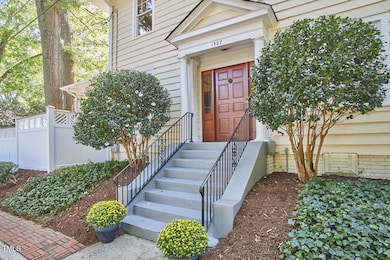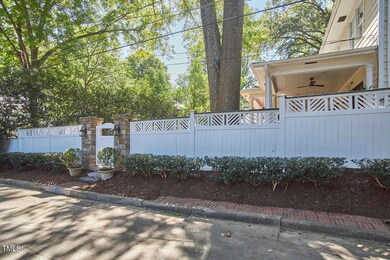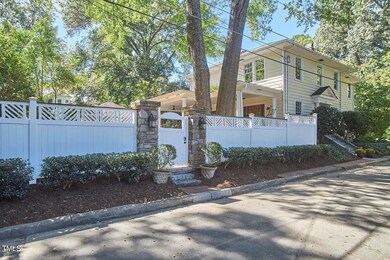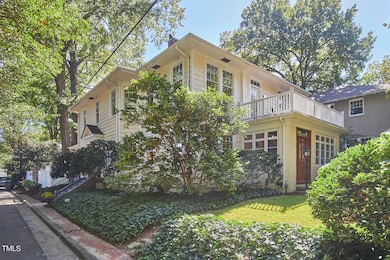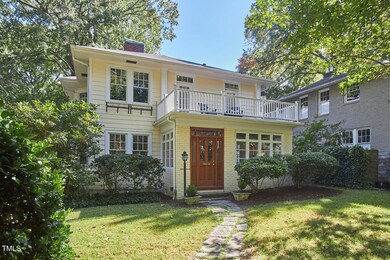
1507 Barden Dr Raleigh, NC 27605
Hillsborough NeighborhoodHighlights
- Traditional Architecture
- Wood Flooring
- No HOA
- Wiley Elementary Rated A-
- Sun or Florida Room
- Living Room
About This Home
As of December 2024Welcome to 1507 Barden Drive, a stunningly preserved 1920 home nestled in the heart of Forest Park (formerly Cameron Park). This exquisite 4-bedroom, 4.5-bath residence spans 3,223 sq ft and offers the perfect blend of historic charm and modern luxury. The kitchen is a chef's delight, featuring stainless steel appliances and a large island, which opens to a large family room with French doors to the private backyard.
The expansive living room invites you in with abundant natural light and a cozy wood-burning fireplace, perfect for gatherings. For those who work from home, a dedicated office space overlooks the charming covered porch, while a delightful sunroom on the opposite side adds to the home's appeal.
Step outside to discover your tranquil retreat. The covered porch, with recessed lighting and new ceiling fans, is an ideal spot for relaxation, overlooking an enchanting enclosed backyard bursting with hydrangeas and azaleas.
Every corner of this home exudes sophistication and warmth, from the elegant finishes to the charming architectural details. With spacious bedrooms and inviting living areas, 1507 Barden Drive is a true sanctuary where classic elegance meets modern convenience. Don't miss the opportunity to call this timeless beauty your own!
Home Details
Home Type
- Single Family
Est. Annual Taxes
- $11,931
Year Built
- Built in 1920
Home Design
- Traditional Architecture
- Brick Foundation
- Shingle Roof
- Wood Siding
Interior Spaces
- 3,227 Sq Ft Home
- 2-Story Property
- Entrance Foyer
- Family Room
- Living Room
- Dining Room
- Sun or Florida Room
Flooring
- Wood
- Ceramic Tile
Bedrooms and Bathrooms
- 4 Bedrooms
Basement
- Interior Basement Entry
- Basement Storage
Parking
- 4 Parking Spaces
- 4 Open Parking Spaces
Schools
- Wiley Elementary School
- Oberlin Middle School
- Broughton High School
Additional Features
- 6,970 Sq Ft Lot
- Forced Air Heating and Cooling System
Community Details
- No Home Owners Association
- Cameron Park Subdivision
Listing and Financial Details
- Assessor Parcel Number 1704.17-21-0208.000
Map
Home Values in the Area
Average Home Value in this Area
Property History
| Date | Event | Price | Change | Sq Ft Price |
|---|---|---|---|---|
| 12/13/2024 12/13/24 | Sold | $1,600,000 | -1.8% | $496 / Sq Ft |
| 11/09/2024 11/09/24 | Pending | -- | -- | -- |
| 11/07/2024 11/07/24 | Price Changed | $1,630,000 | -1.2% | $505 / Sq Ft |
| 10/17/2024 10/17/24 | For Sale | $1,650,000 | -- | $511 / Sq Ft |
Tax History
| Year | Tax Paid | Tax Assessment Tax Assessment Total Assessment is a certain percentage of the fair market value that is determined by local assessors to be the total taxable value of land and additions on the property. | Land | Improvement |
|---|---|---|---|---|
| 2024 | $11,932 | $1,371,527 | $850,000 | $521,527 |
| 2023 | $9,749 | $892,611 | $450,000 | $442,611 |
| 2022 | $9,058 | $892,611 | $450,000 | $442,611 |
| 2021 | $8,705 | $892,611 | $450,000 | $442,611 |
| 2020 | $8,546 | $892,611 | $450,000 | $442,611 |
| 2019 | $8,730 | $751,610 | $300,000 | $451,610 |
| 2018 | $8,232 | $751,610 | $300,000 | $451,610 |
| 2017 | $7,839 | $751,610 | $300,000 | $451,610 |
| 2016 | $7,677 | $751,610 | $300,000 | $451,610 |
| 2015 | $7,925 | $763,423 | $353,010 | $410,413 |
| 2014 | $7,515 | $763,423 | $353,010 | $410,413 |
Mortgage History
| Date | Status | Loan Amount | Loan Type |
|---|---|---|---|
| Open | $700,000 | New Conventional | |
| Closed | $700,000 | New Conventional | |
| Previous Owner | $960,000 | New Conventional | |
| Previous Owner | $358,600 | New Conventional | |
| Previous Owner | $750,000 | Purchase Money Mortgage | |
| Previous Owner | $417,000 | Unknown | |
| Previous Owner | $343,000 | Credit Line Revolving | |
| Previous Owner | $32,000 | Credit Line Revolving | |
| Previous Owner | $376,000 | Unknown | |
| Previous Owner | $90,000 | Credit Line Revolving |
Deed History
| Date | Type | Sale Price | Title Company |
|---|---|---|---|
| Warranty Deed | $1,600,000 | None Listed On Document | |
| Warranty Deed | $1,600,000 | None Listed On Document | |
| Warranty Deed | $1,200,000 | None Available | |
| Warranty Deed | $1,230,000 | None Available | |
| Deed | $120,000 | -- |
Similar Homes in Raleigh, NC
Source: Doorify MLS
MLS Number: 10058420
APN: 1704.17-21-0208-000
- 201 W Park Dr
- 1628 Park Dr
- 116 Hawthorne Rd
- 1921 Clark Ave Unit 105
- 230 E Park Dr
- 1208 College Place
- 1714 Park Dr
- 132 Woodburn Rd Unit 2
- 1811 Park Dr
- 222 Saint Marys St
- 1001 Hillsborough St Unit 304
- 700 W North St Unit 101
- 202 Dundas Ln
- 1045 Nichols Dr
- 1603 Sutton Dr
- 814 Brooklyn St
- 907 St Marys St
- 618 N Boylan Ave Unit 304
- 618 N Boylan Ave Unit 300
- 618 N Boylan Ave Unit 826
