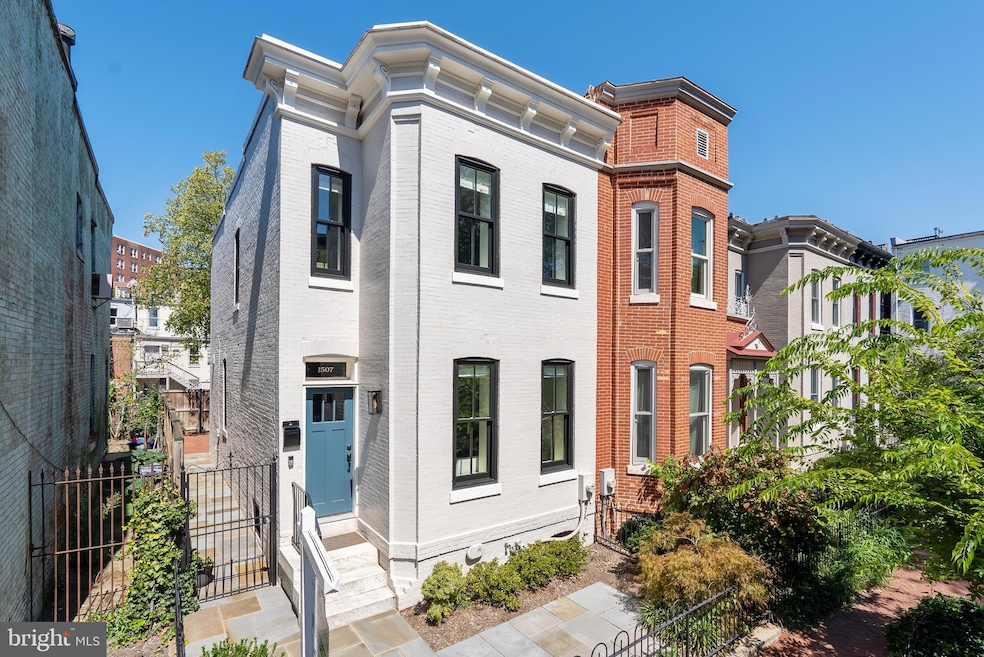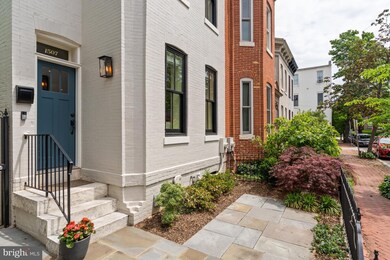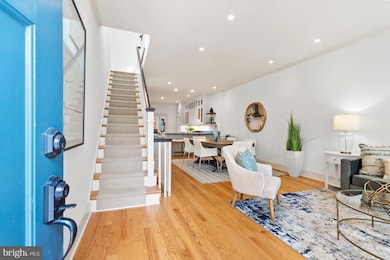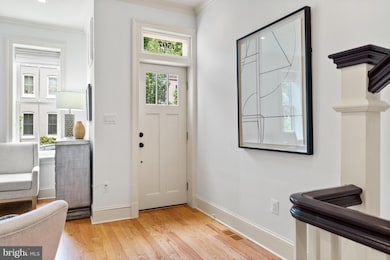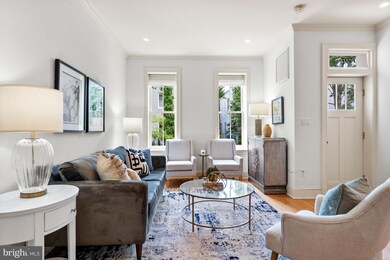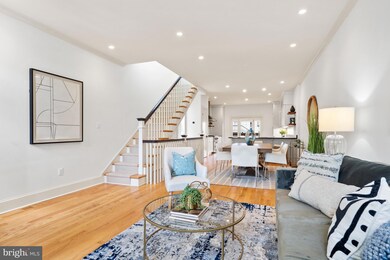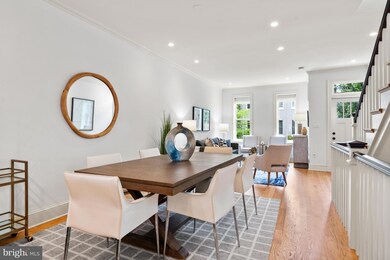
1507 Caroline St NW Washington, DC 20009
Dupont Circle NeighborhoodHighlights
- Eat-In Gourmet Kitchen
- Open Floorplan
- Victorian Architecture
- City View
- Wood Flooring
- 4-minute walk to T Street Park
About This Home
As of January 2025NEW PRICE! Sited on a quiet, one-way street in Logan Circle, 1507 Caroline St, NW presents a renovated 1875 Victorian townhome of incredible scale and masterful craftsmanship. Completely transformed in 2020 by DJC Architecture & Design, the Logan Circle gem features a rear 3-story addition, all new plumbing, electrical, HVAC, Circa Lighting, Marvin Elevate Windows, top-of-the-line appliances, high-end fixtures, and designer finishes. Boasting 3 Bedrooms and 3 Bathrooms across 3 Levels and 2,244 approximate total square feet, the homes perfectly appointed open concept floor plan lend to spacious entertainment salons and enviable private quarters. In addition, the lower level was dug out with all new foundation underpinning and an enhanced drainage system. A gated parking patio laid in brick pavers completes the abundant amenities offered by this semi-detached jewel box. Only one block in length, the home’s Caroline Street locale boasts limited traffic like that of a cul-de-sac neighborhood while offering prime proximity to the dining, shopping, and entertainment destinations of Logan and Dupont Circles, Metro, and nearby groceries.
Last Agent to Sell the Property
TTR Sotheby's International Realty License #0225180070

Last Buyer's Agent
Douglas Elliman of Metro DC, LLC - Washington License #0225231778

Townhouse Details
Home Type
- Townhome
Est. Annual Taxes
- $15,367
Year Built
- Built in 1875 | Remodeled in 2020
Lot Details
- 1,423 Sq Ft Lot
- Back Yard Fenced
- Extensive Hardscape
Home Design
- Semi-Detached or Twin Home
- Victorian Architecture
- Brick Exterior Construction
Interior Spaces
- Property has 3 Levels
- Open Floorplan
- Built-In Features
- Crown Molding
- Ceiling height of 9 feet or more
- Ceiling Fan
- Skylights
- Recessed Lighting
- Formal Dining Room
- City Views
- Exterior Cameras
Kitchen
- Eat-In Gourmet Kitchen
- Stove
- Microwave
- Dishwasher
- Upgraded Countertops
- Disposal
Flooring
- Wood
- Ceramic Tile
Bedrooms and Bathrooms
- En-Suite Bathroom
- Bathtub with Shower
- Walk-in Shower
Laundry
- Laundry on lower level
- Dryer
- Washer
Finished Basement
- Connecting Stairway
- Basement with some natural light
Parking
- 1 Parking Space
- Private Parking
- Brick Driveway
Outdoor Features
- Patio
- Porch
Location
- Urban Location
Utilities
- Forced Air Zoned Heating and Cooling System
- Water Treatment System
- Natural Gas Water Heater
Community Details
- No Home Owners Association
- Logan Circle Subdivision
Listing and Financial Details
- Tax Lot 96
- Assessor Parcel Number 0190//0096
Map
Home Values in the Area
Average Home Value in this Area
Property History
| Date | Event | Price | Change | Sq Ft Price |
|---|---|---|---|---|
| 01/06/2025 01/06/25 | Sold | $1,650,000 | -1.5% | $735 / Sq Ft |
| 12/16/2024 12/16/24 | Pending | -- | -- | -- |
| 10/16/2024 10/16/24 | For Sale | $1,675,000 | -7.3% | $746 / Sq Ft |
| 04/07/2022 04/07/22 | Sold | $1,807,000 | +16.6% | $840 / Sq Ft |
| 03/07/2022 03/07/22 | Pending | -- | -- | -- |
| 03/03/2022 03/03/22 | For Sale | $1,550,000 | +45.0% | $721 / Sq Ft |
| 08/17/2018 08/17/18 | Sold | $1,069,000 | -2.7% | $840 / Sq Ft |
| 07/09/2018 07/09/18 | Pending | -- | -- | -- |
| 06/14/2018 06/14/18 | For Sale | $1,099,000 | +37.4% | $864 / Sq Ft |
| 10/09/2014 10/09/14 | Sold | $800,000 | +0.1% | $629 / Sq Ft |
| 09/09/2014 09/09/14 | Pending | -- | -- | -- |
| 09/04/2014 09/04/14 | For Sale | $799,000 | -- | $628 / Sq Ft |
Tax History
| Year | Tax Paid | Tax Assessment Tax Assessment Total Assessment is a certain percentage of the fair market value that is determined by local assessors to be the total taxable value of land and additions on the property. | Land | Improvement |
|---|---|---|---|---|
| 2024 | $15,367 | $1,807,880 | $719,300 | $1,088,580 |
| 2023 | $14,983 | $1,762,740 | $715,360 | $1,047,380 |
| 2022 | $8,698 | $1,101,960 | $706,730 | $395,230 |
| 2021 | $8,683 | $1,097,890 | $697,910 | $399,980 |
| 2020 | $8,312 | $1,053,580 | $697,110 | $356,470 |
| 2019 | $8,109 | $1,028,820 | $659,630 | $369,190 |
| 2018 | $7,714 | $1,006,170 | $0 | $0 |
| 2017 | $7,019 | $932,640 | $0 | $0 |
| 2016 | $6,388 | $823,170 | $0 | $0 |
| 2015 | $5,734 | $754,020 | $0 | $0 |
| 2014 | $5,223 | $684,670 | $0 | $0 |
Mortgage History
| Date | Status | Loan Amount | Loan Type |
|---|---|---|---|
| Open | $1,200,000 | New Conventional | |
| Previous Owner | $855,200 | Adjustable Rate Mortgage/ARM | |
| Previous Owner | $640,000 | New Conventional | |
| Previous Owner | $300,000 | New Conventional | |
| Previous Owner | $417,000 | New Conventional | |
| Previous Owner | $54,500 | Unknown | |
| Previous Owner | $417,000 | Adjustable Rate Mortgage/ARM | |
| Previous Owner | $320,000 | No Value Available |
Deed History
| Date | Type | Sale Price | Title Company |
|---|---|---|---|
| Deed | $52,434 | First American Title | |
| Special Warranty Deed | $1,069,000 | None Available | |
| Warranty Deed | $800,000 | -- | |
| Warranty Deed | $600,000 | -- | |
| Deed | $400,000 | -- |
About the Listing Agent

Robert Hryniewicki, Adam Rackliffe, Christopher Leary, and Micah Smith – HRLS Partners is a team of four full-time, dedicated, leading luxury real estate agents with 70+ years’ experience in the Washington, D.C., Capital Region. They have deep institutional and in-depth knowledge of all luxury listings and recent sales in D.C., Maryland, and Virginia, which they apply to benefit their clients. Their market expertise has resulted in over $2.42 Billion dollars in lifetime sales and over 1,100
HRLS's Other Listings
Source: Bright MLS
MLS Number: DCDC2164654
APN: 0190-0096
- 1504 Caroline St NW
- 1938 15th St NW
- 1925 16th St NW Unit 502
- 1915 16th St NW Unit 401
- 1901 16th St NW Unit 205
- 1518 T St NW
- 2014 15th St NW
- 2039 New Hampshire Ave NW Unit 509
- 2039 New Hampshire Ave NW Unit 210
- 1829 16th St NW Unit 4
- 2000 16th St NW Unit 103
- 1822 15th St NW Unit 1
- 2001 16th St NW Unit 203
- 2001 16th St NW Unit 502
- 2001 16th St NW Unit 405
- 1526 Swann St NW
- 1538 Swann St NW
- 1420 T St NW Unit 2
- 1617 Swann St NW Unit 7
- 1801 16th St NW Unit 511
