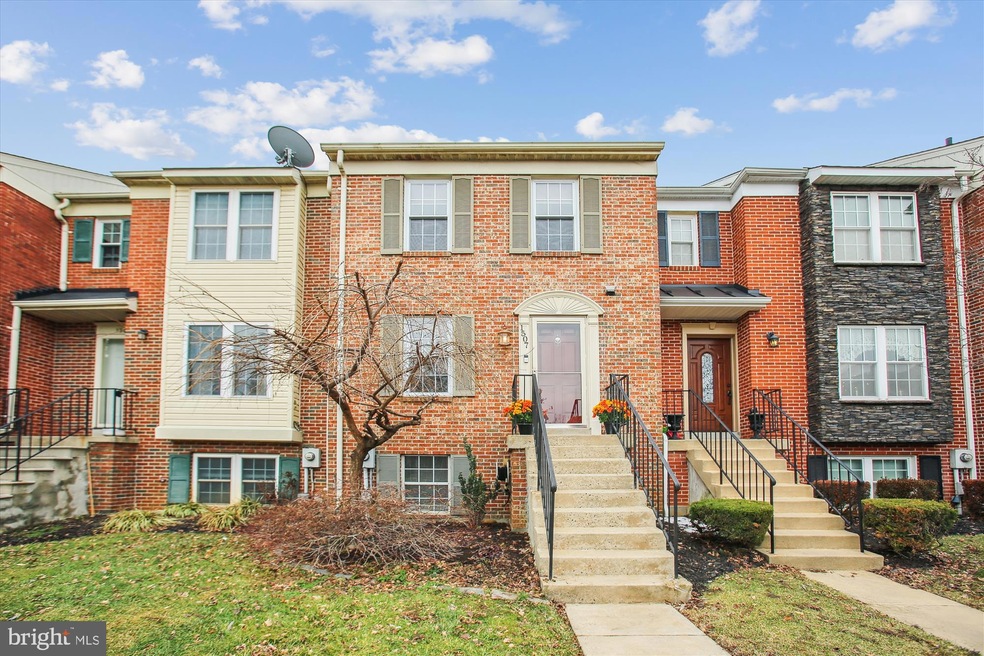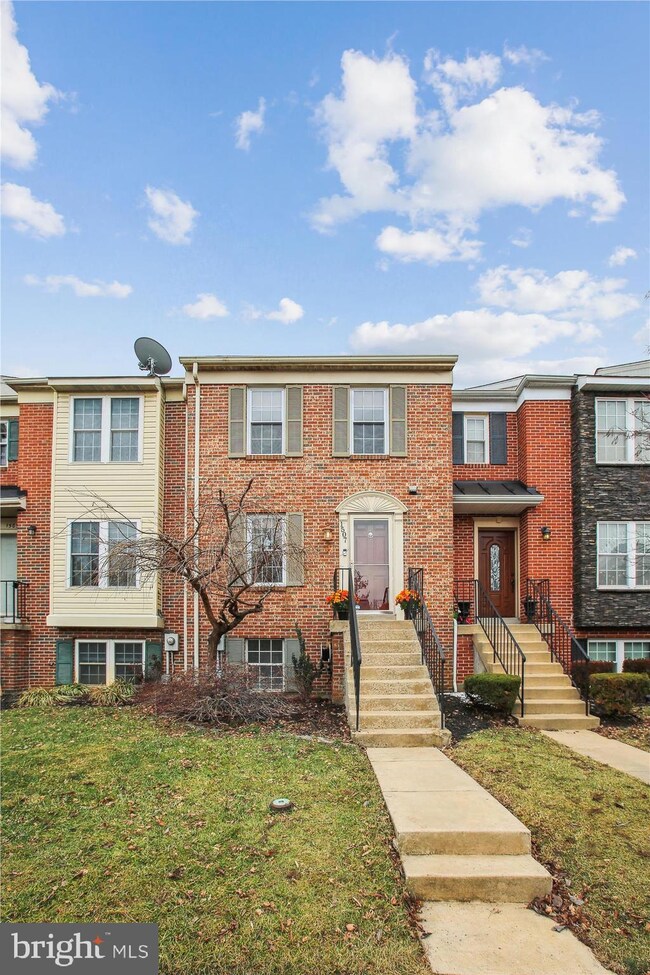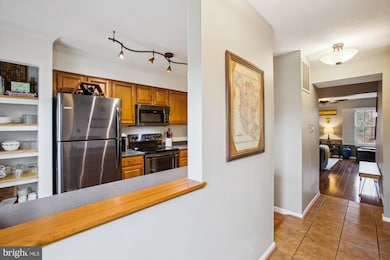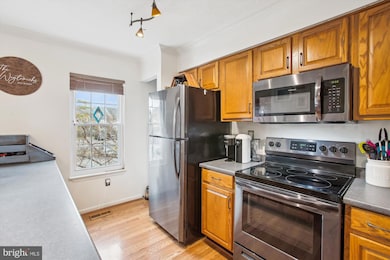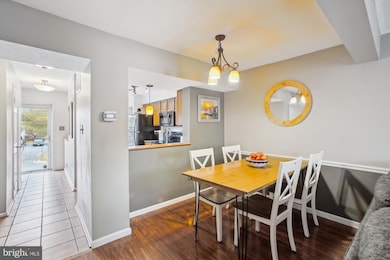
1507 Dockside Dr Frederick, MD 21701
Fredericktowne Village NeighborhoodHighlights
- Colonial Architecture
- Backs to Trees or Woods
- Den
- North Frederick Elementary School Rated A-
- Garden View
- Cul-De-Sac
About This Home
As of February 2025OPEN HOUSE CANCELLED - OFFER ACCEPTED. Property is Owner Occupied and Pet Occupied. EZ to Show but, must schedule appt online...Thanks
Located on a quiet cul-de-sac find this rarely available, 3 level, brick Townhome w/ walk-out lower living level and 2 assigned parking spaces in sought-after Fredericktowne Village. Main level features Foyer w coat closet, Half Bath, Open Kitchen, LR / DR. Upper level has 2 Bedrooms, Full Baths (tub-shower), walk-in closets and attic access. Enjoy the lower living level den with sliding doors to back yard/ green space and a large unfinished areas with room to grown featuring, large window, rough-in plumbing, laundry, storage and more. Details include: tilt-in windows for ez cleaning including screens w child safety locks, plantation shutters, crown & chair-rail moldings, ceiling fans, ceramic tile floors, luxury vinyl and veneer wood floors, stacked washer & dryer, track lighting, pantry, grey mirror metal appliance package, walk-in closet and more...OFFER DEADLINE 5PM -Feb 8 (Saturday)
Call this lovely home your own. Peaceful Oasis, Quiet and Serene
Townhouse Details
Home Type
- Townhome
Est. Annual Taxes
- $4,219
Year Built
- Built in 1985
Lot Details
- 1,280 Sq Ft Lot
- Cul-De-Sac
- Backs to Trees or Woods
- Back and Front Yard
- Property is in very good condition
HOA Fees
- $70 Monthly HOA Fees
Property Views
- Garden
- Courtyard
Home Design
- Colonial Architecture
- Brick Exterior Construction
- Brick Foundation
- Block Foundation
Interior Spaces
- Property has 3 Levels
- Ceiling Fan
- Entrance Foyer
- Living Room
- Dining Room
- Den
- Storage Room
- Laundry Room
- Utility Room
Flooring
- Partially Carpeted
- Laminate
- Ceramic Tile
- Luxury Vinyl Plank Tile
Bedrooms and Bathrooms
- 2 Bedrooms
- En-Suite Primary Bedroom
Partially Finished Basement
- English Basement
- Heated Basement
- Basement Fills Entire Space Under The House
- Rear Basement Entry
- Laundry in Basement
- Basement with some natural light
Parking
- 1,507 Open Parking Spaces
- 1,507 Parking Spaces
- Parking Lot
- 2 Assigned Parking Spaces
Outdoor Features
- Exterior Lighting
- Rain Gutters
- Porch
Utilities
- Central Air
- Air Source Heat Pump
- 200+ Amp Service
- Electric Water Heater
- Municipal Trash
Listing and Financial Details
- Tax Lot 47
- Assessor Parcel Number 1102129604
Community Details
Overview
- Association fees include common area maintenance, management, reserve funds, trash, road maintenance
- Stonefields HOA
- Fredericktowne Village Subdivision, Move In Ready Floorplan
- Property Manager
Recreation
- Dog Park
Map
Home Values in the Area
Average Home Value in this Area
Property History
| Date | Event | Price | Change | Sq Ft Price |
|---|---|---|---|---|
| 02/28/2025 02/28/25 | Sold | $337,000 | +5.6% | $254 / Sq Ft |
| 02/08/2025 02/08/25 | Pending | -- | -- | -- |
| 02/04/2025 02/04/25 | For Sale | $319,000 | +43.7% | $240 / Sq Ft |
| 02/28/2020 02/28/20 | Sold | $222,000 | +0.9% | $167 / Sq Ft |
| 01/30/2020 01/30/20 | Pending | -- | -- | -- |
| 01/22/2020 01/22/20 | For Sale | $220,000 | -- | $166 / Sq Ft |
Tax History
| Year | Tax Paid | Tax Assessment Tax Assessment Total Assessment is a certain percentage of the fair market value that is determined by local assessors to be the total taxable value of land and additions on the property. | Land | Improvement |
|---|---|---|---|---|
| 2024 | $4,267 | $228,033 | $0 | $0 |
| 2023 | $3,613 | $197,967 | $0 | $0 |
| 2022 | $3,067 | $167,900 | $55,000 | $112,900 |
| 2021 | $3,064 | $167,900 | $55,000 | $112,900 |
| 2020 | $3,058 | $167,900 | $55,000 | $112,900 |
| 2019 | $3,338 | $183,800 | $55,000 | $128,800 |
| 2018 | $3,130 | $175,467 | $0 | $0 |
| 2017 | $2,888 | $183,800 | $0 | $0 |
| 2016 | $2,910 | $158,800 | $0 | $0 |
| 2015 | $2,910 | $157,867 | $0 | $0 |
| 2014 | $2,910 | $156,933 | $0 | $0 |
Mortgage History
| Date | Status | Loan Amount | Loan Type |
|---|---|---|---|
| Open | $330,896 | FHA | |
| Closed | $330,896 | FHA | |
| Previous Owner | $214,980 | New Conventional | |
| Previous Owner | $7,500 | Future Advance Clause Open End Mortgage | |
| Previous Owner | $2,500 | Future Advance Clause Open End Mortgage | |
| Previous Owner | $126,606 | FHA | |
| Previous Owner | $232,000 | Purchase Money Mortgage | |
| Previous Owner | $232,000 | Purchase Money Mortgage | |
| Previous Owner | $134,833 | Unknown |
Deed History
| Date | Type | Sale Price | Title Company |
|---|---|---|---|
| Deed | $337,000 | Lawyers Signature Settlements | |
| Deed | $337,000 | Lawyers Signature Settlements | |
| Deed | $222,000 | Rgs Title Llc | |
| Deed | $129,900 | Blue Ridge Title Company | |
| Deed | $232,000 | -- | |
| Deed | $232,000 | -- | |
| Deed | $92,000 | -- | |
| Deed | -- | -- |
Similar Homes in Frederick, MD
Source: Bright MLS
MLS Number: MDFR2058902
APN: 02-129604
- 1482 Mobley Ct
- 1463 Mobley Ct
- 312 Faversham Place
- 812 Aztec Dr
- 803 Stratford Way Unit F
- 801 Stratford Way Unit A
- 813 Stratford Way Unit M
- 811 Stratford Way Unit A
- 803 Holden Rd
- 821 Stratford Way Unit H
- 1601 Berry Rose Ct Unit F
- 1602 Berry Rose Ct Unit 23C
- 1542 Saint Lawrence Ct
- 1406 Pinewood Dr
- 421 Navaho Dr
- 734 Holden Rd
- 1133 Holden Rd
- 961 Holden Rd
- 501 E 7th St
- 112 E 6th St
