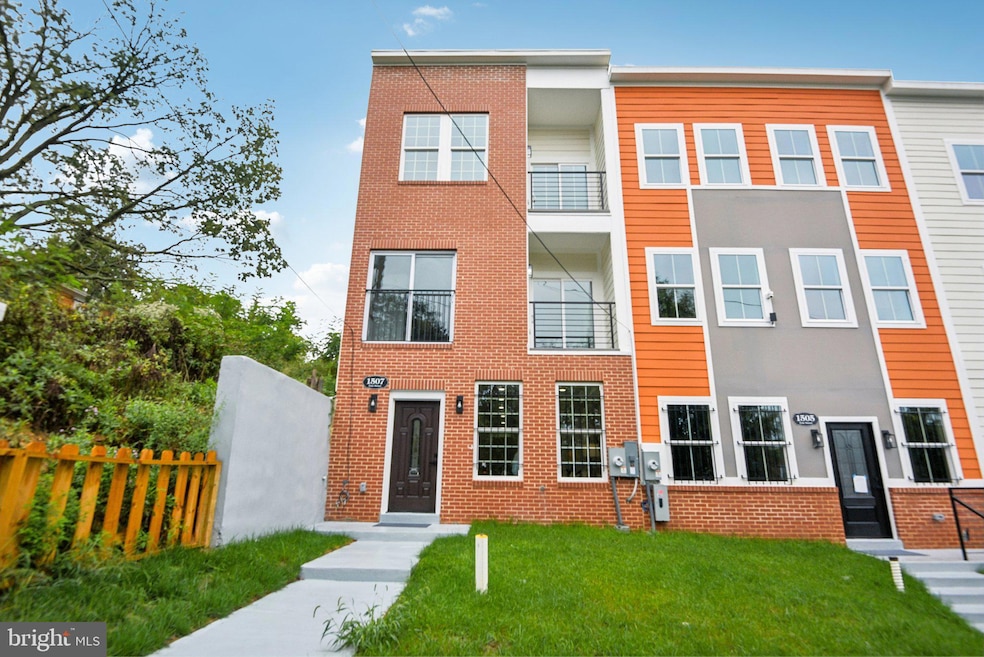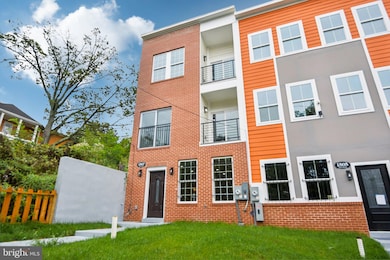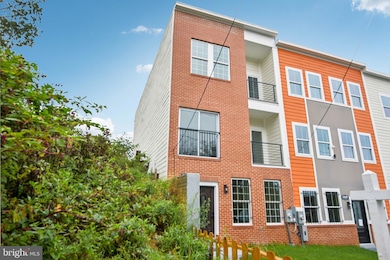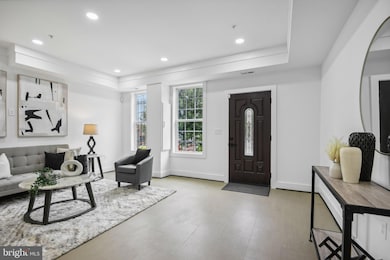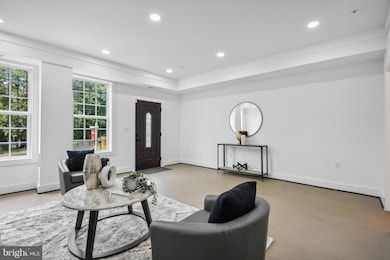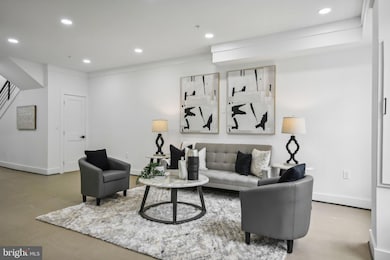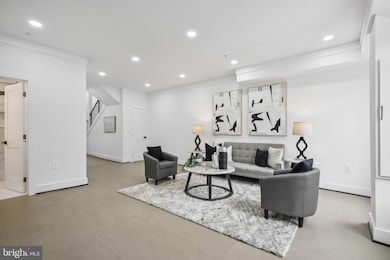
1507 Erie St SE Washington, DC 20020
Anacostia NeighborhoodEstimated payment $3,478/month
Highlights
- Colonial Architecture
- Forced Air Heating and Cooling System
- 3-minute walk to Fort Stanton Park
- No HOA
About This Home
***Back to the Market, buyer fail to financing... Don't miss this Chance!!!! Big Price Reduction !!!!
Experience the epitome of modern luxury in this stunning new construction townhouse, meticulously crafted to elevate your lifestyle. With four expansive bedrooms, four spa-inspired bathrooms, and a striking skylight, this contemporary masterpiece offers the perfect blend of comfort and sophistication. The main level features an open floor plan bathed in natural light, complete with a cozy den, spacious bedroom, full bathroom, and expansive living and dining areas that seamlessly blend warmth with style. The chef's kitchen is a culinary dream, equipped with Quartz countertops, stainless steel appliances, and an island with breakfast bar seating. The upper level boasts two en-suite bedrooms with walk-in closets and spa-style bathrooms featuring floor-to-ceiling custom tiling and glass shower doors. The lower level offers a spacious living area, additional bedroom, full bathroom, and rear door leading to the backyard - perfect for extra living space and entertainment. Enjoy the perfect balance of convenience and elegance, with easy access to the Green Line and proximity to DC's most beloved parks and vibrant dining scenes. Whether you're seeking outdoor adventures or a leisurely day out, this neighborhood has it all. This thoughtfully designed home is the ultimate haven of comfort and modern sophistication - welcome home!
Listing Agent
Andre Margutti
Redfin Corp License #630206

Townhouse Details
Home Type
- Townhome
Est. Annual Taxes
- $4,294
Year Built
- Built in 2024
Lot Details
- 2,445 Sq Ft Lot
- Property is in good condition
Home Design
- Colonial Architecture
- Vinyl Siding
Interior Spaces
- 2,679 Sq Ft Home
- Property has 3 Levels
Bedrooms and Bathrooms
Utilities
- Forced Air Heating and Cooling System
- Electric Water Heater
Community Details
- No Home Owners Association
- Randle Heights Subdivision
Listing and Financial Details
- Tax Lot 28
- Assessor Parcel Number 5828//0028
Map
Home Values in the Area
Average Home Value in this Area
Tax History
| Year | Tax Paid | Tax Assessment Tax Assessment Total Assessment is a certain percentage of the fair market value that is determined by local assessors to be the total taxable value of land and additions on the property. | Land | Improvement |
|---|---|---|---|---|
| 2024 | $1,248 | $146,800 | $146,800 | $0 |
| 2023 | $1,208 | $142,130 | $142,130 | $0 |
| 2022 | $1,171 | $137,730 | $137,730 | $0 |
| 2021 | $6,785 | $135,700 | $135,700 | $0 |
| 2020 | $1,093 | $128,630 | $128,630 | $0 |
| 2019 | $339 | $39,830 | $39,830 | $0 |
Property History
| Date | Event | Price | Change | Sq Ft Price |
|---|---|---|---|---|
| 03/21/2025 03/21/25 | Price Changed | $559,000 | -2.6% | $209 / Sq Ft |
| 10/25/2024 10/25/24 | Price Changed | $574,000 | -3.5% | $214 / Sq Ft |
| 10/10/2024 10/10/24 | Price Changed | $595,000 | -3.3% | $222 / Sq Ft |
| 09/26/2024 09/26/24 | For Sale | $615,000 | 0.0% | $230 / Sq Ft |
| 09/15/2024 09/15/24 | Price Changed | $615,000 | -- | $230 / Sq Ft |
Similar Homes in Washington, DC
Source: Bright MLS
MLS Number: DCDC2157970
APN: 5828-0028
- 1507 Erie St SE
- 1601 Gainesville St SE Unit 201
- 1707 Gainesville St SE Unit 202
- 1501 Erie St SE
- 2323 Pomeroy Rd SE
- 2334 Elvans Rd SE
- 1525 Morris Rd SE
- 3026 Stanton Rd SE
- 2316 Pitts Place SE
- 2460 James Banks Rd SE
- 2331 Green St SE
- 1486 Bangor St SE
- 2802 Bruce Place SE
- 2396 Elvans Rd SE
- 3019 Stanton Rd SE
- 1480 Bangor St SE
- 2301 Pitts Place SE Unit 103
- 2716 Stanton Rd SE
- 2315 Green St SE
- 1755 W St SE Unit C
