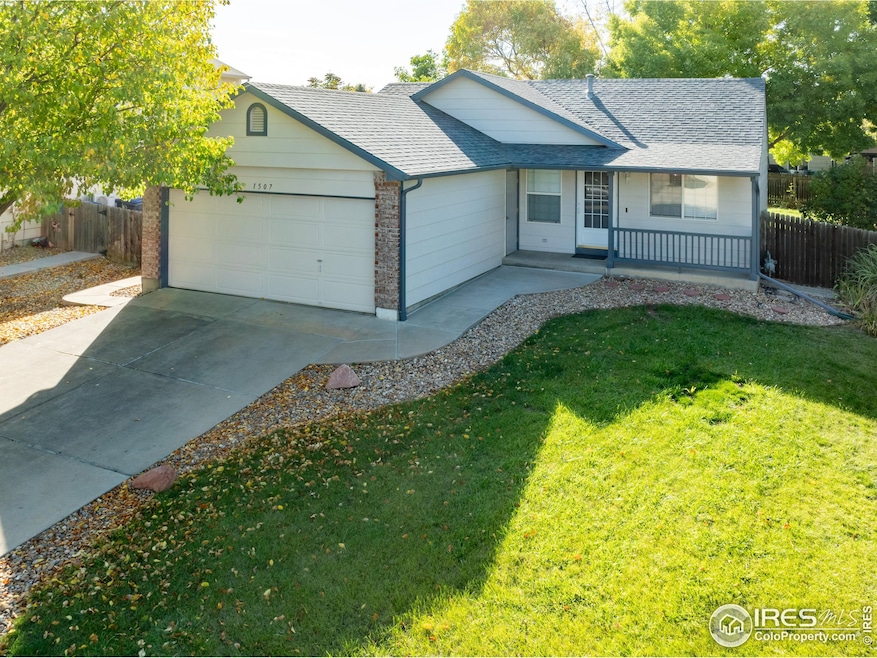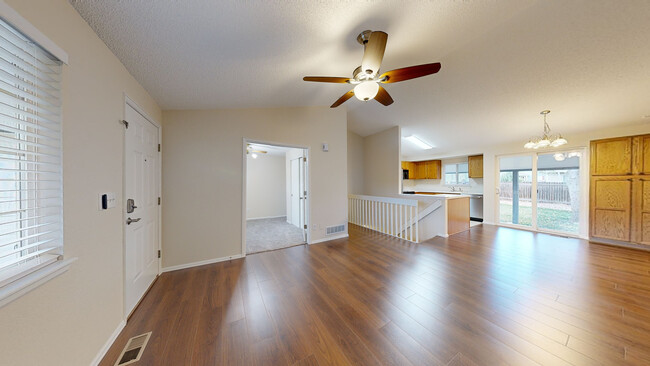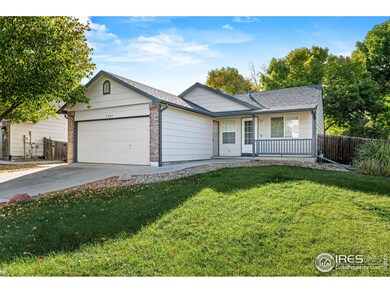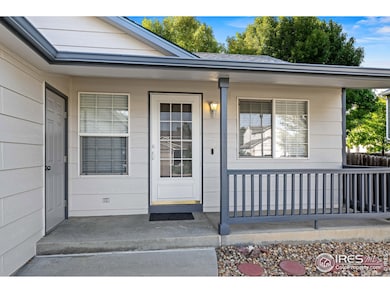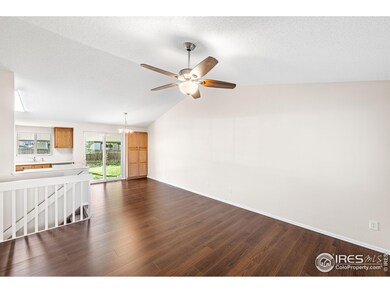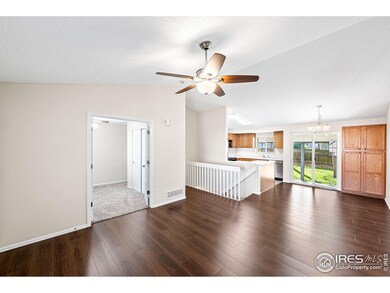
1507 Monarch Dr Longmont, CO 80504
East Side NeighborhoodHighlights
- Contemporary Architecture
- Hiking Trails
- Eat-In Kitchen
- Fall River Elementary School Rated A-
- 2 Car Attached Garage
- Walk-In Closet
About This Home
As of January 2025This is a JEWEL and feels BRAND NEW. Step into this beautifully remodeled ranch-style home, where the welcoming living room flows effortlessly into the dining area and kitchen, creating a spacious open-concept layout. The living, dining, and kitchen areas are enhanced by new luxury vinyl plank flooring, while the three bedrooms feature plush, brand new carpeting. The fully finished basement boasts a flex space and an additional stunning bathroom with floor-to-ceiling tile, offering both luxury and convenience. The flexible basement space is perfect for a workout room, home theater, office, or additional bedroom. The main level features three spacious bedrooms, with the option to transform the third bedroom into a home office or study. The main bathroom has been tastefully updated with a stylish new tile surround in the shower, adding a fresh, modern touch.The exterior features a new sprinkler system, ensuring a well-maintained yard year-round, and the garage has been fully finished, providing ample storage and a clean, polished appearance.This home effortlessly combines modern upgrades, style, and adaptability. Showings Start Friday 10/4/2024
Home Details
Home Type
- Single Family
Est. Annual Taxes
- $2,460
Year Built
- Built in 1997
Lot Details
- 6,649 Sq Ft Lot
- East Facing Home
- Fenced
- Level Lot
- Sprinkler System
HOA Fees
- $12 Monthly HOA Fees
Parking
- 2 Car Attached Garage
Home Design
- Contemporary Architecture
- Wood Frame Construction
- Composition Roof
Interior Spaces
- 1,800 Sq Ft Home
- 1-Story Property
- Ceiling Fan
- Dining Room
Kitchen
- Eat-In Kitchen
- Electric Oven or Range
- Microwave
- Dishwasher
Flooring
- Carpet
- Luxury Vinyl Tile
Bedrooms and Bathrooms
- 3 Bedrooms
- Walk-In Closet
- Primary bathroom on main floor
Laundry
- Dryer
- Washer
Basement
- Basement Fills Entire Space Under The House
- Laundry in Basement
Accessible Home Design
- Accessible Doors
- Low Pile Carpeting
Outdoor Features
- Patio
- Exterior Lighting
Schools
- Fall River Elementary School
- Trail Ridge Middle School
- Skyline High School
Utilities
- Forced Air Heating and Cooling System
- High Speed Internet
- Satellite Dish
- Cable TV Available
Listing and Financial Details
- Assessor Parcel Number R0127485
Community Details
Overview
- Association fees include management
- Fox Creek Subdivision
Recreation
- Hiking Trails
Map
Home Values in the Area
Average Home Value in this Area
Property History
| Date | Event | Price | Change | Sq Ft Price |
|---|---|---|---|---|
| 01/13/2025 01/13/25 | Sold | $515,000 | -1.9% | $286 / Sq Ft |
| 11/07/2024 11/07/24 | Price Changed | $525,000 | -4.2% | $292 / Sq Ft |
| 10/03/2024 10/03/24 | For Sale | $548,000 | -- | $304 / Sq Ft |
Tax History
| Year | Tax Paid | Tax Assessment Tax Assessment Total Assessment is a certain percentage of the fair market value that is determined by local assessors to be the total taxable value of land and additions on the property. | Land | Improvement |
|---|---|---|---|---|
| 2024 | $2,460 | $26,076 | $4,911 | $21,165 |
| 2023 | $2,460 | $26,076 | $8,596 | $21,165 |
| 2022 | $2,243 | $22,671 | $6,464 | $16,207 |
| 2021 | $2,273 | $23,324 | $6,650 | $16,674 |
| 2020 | $2,123 | $21,858 | $5,720 | $16,138 |
| 2019 | $2,090 | $21,858 | $5,720 | $16,138 |
| 2018 | $1,751 | $18,439 | $5,760 | $12,679 |
| 2017 | $1,728 | $20,386 | $6,368 | $14,018 |
| 2016 | $1,610 | $16,844 | $7,005 | $9,839 |
| 2015 | $1,534 | $13,675 | $3,184 | $10,491 |
| 2014 | $1,277 | $13,675 | $3,184 | $10,491 |
Mortgage History
| Date | Status | Loan Amount | Loan Type |
|---|---|---|---|
| Open | $300,000 | New Conventional | |
| Closed | $300,000 | New Conventional | |
| Previous Owner | $149,637 | New Conventional | |
| Previous Owner | $34,692 | Credit Line Revolving | |
| Previous Owner | $164,000 | Unknown | |
| Previous Owner | $25,000 | Credit Line Revolving | |
| Previous Owner | $185,136 | FHA | |
| Previous Owner | $202,144 | FHA | |
| Previous Owner | $65,700 | No Value Available |
Deed History
| Date | Type | Sale Price | Title Company |
|---|---|---|---|
| Special Warranty Deed | -- | None Listed On Document | |
| Special Warranty Deed | $515,000 | Land Title | |
| Special Warranty Deed | $515,000 | Land Title | |
| Warranty Deed | $197,500 | First American Heritage Titl | |
| Warranty Deed | $210,540 | First American Heritage Titl | |
| Warranty Deed | $127,662 | Land Title |
About the Listing Agent

Nothing motivates Heather more than getting to know each client as more than just a client and seeing their smiles when their dreams come true. Working with her means that you will know that she takes care of your needs at the highest level through unparalleled professionalism and attention to detail. No request is too small.
Heather's Other Listings
Source: IRES MLS
MLS Number: 1019917
APN: 1205362-23-032
- 1026 Red Oak Dr
- 1019 Red Oak Dr
- 1629 Metropolitan Dr
- 1518 Whitehall Dr
- 1608 Cedarwood Dr
- 1219 Cedarwood Dr
- 1430 Whitehall Dr Unit 9A
- 1427 Deerwood Dr
- 1508 Aspenwood Ln
- 1703 Whitehall Dr Unit 6I
- 731 Picket Ln
- 1173 Fall River Cir
- 1189 Fall River Cir
- 1215 Monarch Dr
- 1512 Lasalle Way
- 664 Clarendon Dr
- 1536 Goshawk Dr
- 1463 Moonlight Dr
- 1526 Chukar Dr
- 1853 Rannoch Dr
