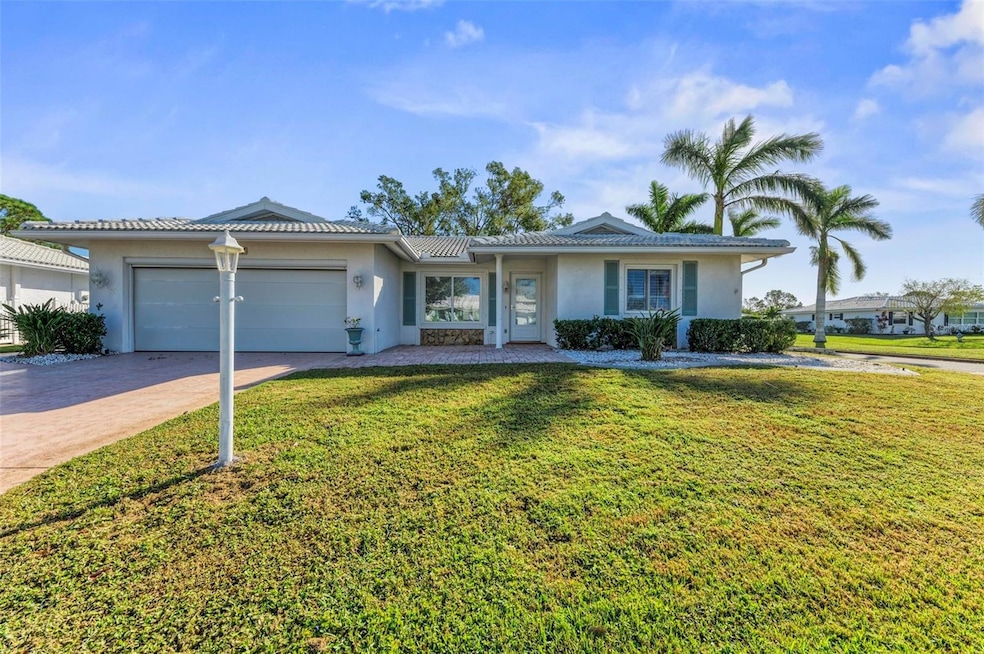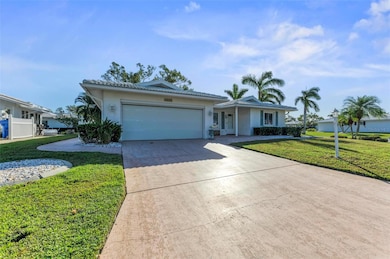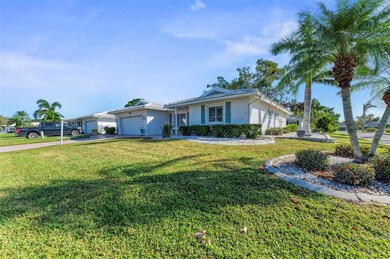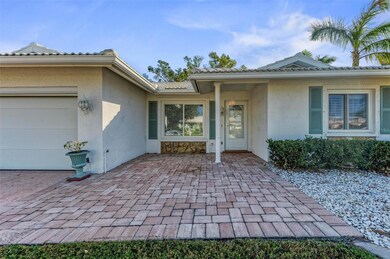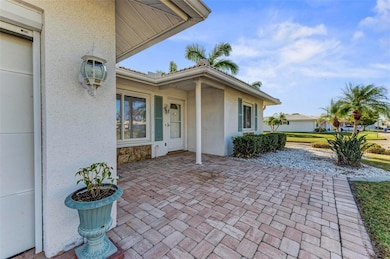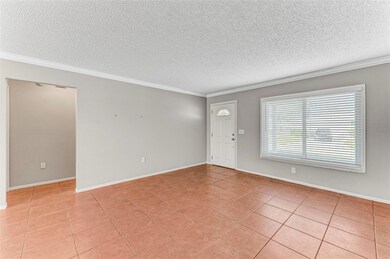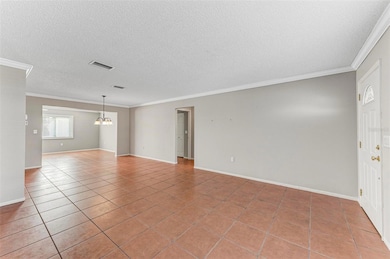
1507 N Knollwood Dr Bradenton, FL 34208
Estimated payment $2,134/month
Highlights
- Golf Course Community
- Senior Community
- Sun or Florida Room
- Fitness Center
- Clubhouse
- Solid Surface Countertops
About This Home
One or more photo(s) has been virtually staged. Welcome to River Isles, a vibrant and welcoming 55+ deed-restricted community that brings together the joys of active living with serene, scenic surroundings. NO FLOOD ZONE. CORNER LOT. This delightful 2-bedroom, 2-bathroom home offers over 1,740 square feet of beautifully crafted living space and includes a two-car garage with the additional feature of a pull down screen, making it perfect for those seeking both comfort and convenience. As you step inside, you'll find a bright, airy living and dining area featuring elegant crown molding, which seamlessly connects to a well-appointed kitchen with custom tray ceilings—ideal for hosting and everyday enjoyment.
The spacious primary bedroom is a peaceful retreat with a walk-in closet and an ensuite bathroom. The additional bedroom and bathroom add extra comfort for guests or family members. Through French doors, the Florida room opens to lovely views of the surrounding landscape, creating a serene spot to unwind. Thoughtful details throughout the home include Hunter Douglas blinds, new vanities in both bathrooms, and a charming paver patio at the front entrance, perfect for welcoming friends and family, as well as a covered canopy patio setting in the back perfect for entertaining.
Living in River Isles means access to a wide range of amenities designed to foster an active and engaging lifestyle. The community is anchored by River Isles Golf Club, a private, well-maintained 1600-yard 9-hole executive course, which residents can enjoy without requiring a membership. Take a refreshing dip in the Olympic-sized heated swimming pool, which is open year-round, or explore the large clubhouse, featuring a fitness room, library, card room, billiards, ping pong, and more. Monthly events, barbecues, and parties make it easy to connect with neighbors and embrace the social atmosphere. The community also offers shuffleboard courts for a bit of friendly competition and allows golf carts for easy access to amenities, including the central mailboxes located at the clubhouse. Quiet streets are suitable for leisurely walks and a warm wave to a neighbor and River Isles is a Bradenton Police Certified Neighborhood Watch Community.
Located along the Braden River, River Isles offers natural beauty and is just minutes from an array of shopping, dining, medical facilities, and cultural amenities, as well as easy access to interstates and the airport. Enjoy the nearby sparkling waters of the Gulf of Mexico and spend the day relaxing at Anna Maria Island. With an affordable HOA fee, this home provides the perfect balance of activity and tranquility, making it an ideal choice for those looking to enjoy the best of Florida living in a friendly, active community.
Listing Agent
KELLER WILLIAMS ON THE WATER S Brokerage Phone: 941-803-7522 License #3360491

Home Details
Home Type
- Single Family
Est. Annual Taxes
- $1,829
Year Built
- Built in 1983
Lot Details
- 6,673 Sq Ft Lot
- West Facing Home
- Irrigation
- Property is zoned PDP R1C
HOA Fees
- $60 Monthly HOA Fees
Parking
- 2 Car Attached Garage
Home Design
- Slab Foundation
- Tile Roof
- Concrete Roof
- Stucco
Interior Spaces
- 1,740 Sq Ft Home
- Crown Molding
- Tray Ceiling
- Ceiling Fan
- Window Treatments
- Family Room
- Combination Dining and Living Room
- Sun or Florida Room
- Ceramic Tile Flooring
Kitchen
- Eat-In Kitchen
- Dinette
- Range
- Microwave
- Dishwasher
- Solid Surface Countertops
- Solid Wood Cabinet
- Disposal
Bedrooms and Bathrooms
- 2 Bedrooms
- En-Suite Bathroom
- Dual Closets
- Walk-In Closet
- 2 Full Bathrooms
- Makeup or Vanity Space
- Bathtub with Shower
- Shower Only
Laundry
- Laundry in Garage
- Dryer
- Washer
Outdoor Features
- Rain Gutters
Schools
- William H. Bashaw Elementary School
- Carlos E. Haile Middle School
- Braden River High School
Utilities
- Central Heating and Cooling System
- Thermostat
- Cable TV Available
Listing and Financial Details
- Visit Down Payment Resource Website
- Tax Lot 313
- Assessor Parcel Number 1127204400
Community Details
Overview
- Senior Community
- River Isles Homeowners Association/Jessica Association, Phone Number (941) 747-0157
- Visit Association Website
- River Isles Community
- River Isles Units 3 C & 3 D Rep Subdivision
- Association Owns Recreation Facilities
- The community has rules related to allowable golf cart usage in the community
Amenities
- Clubhouse
Recreation
- Golf Course Community
- Shuffleboard Court
- Fitness Center
- Community Pool
Map
Home Values in the Area
Average Home Value in this Area
Tax History
| Year | Tax Paid | Tax Assessment Tax Assessment Total Assessment is a certain percentage of the fair market value that is determined by local assessors to be the total taxable value of land and additions on the property. | Land | Improvement |
|---|---|---|---|---|
| 2024 | $4,303 | $262,944 | -- | -- |
| 2023 | $1,829 | $143,411 | $0 | $0 |
| 2022 | $1,854 | $139,234 | $0 | $0 |
| 2021 | $1,772 | $135,179 | $0 | $0 |
| 2020 | $1,821 | $133,313 | $0 | $0 |
| 2019 | $1,780 | $130,316 | $0 | $0 |
| 2018 | $1,753 | $127,886 | $0 | $0 |
| 2017 | $1,627 | $125,256 | $0 | $0 |
| 2016 | $1,609 | $122,680 | $0 | $0 |
| 2015 | $1,618 | $121,827 | $0 | $0 |
| 2014 | $1,618 | $120,860 | $0 | $0 |
| 2013 | $1,602 | $119,074 | $0 | $0 |
Property History
| Date | Event | Price | Change | Sq Ft Price |
|---|---|---|---|---|
| 04/16/2025 04/16/25 | Rented | $2,100 | 0.0% | -- |
| 04/08/2025 04/08/25 | For Rent | $2,100 | 0.0% | -- |
| 04/07/2025 04/07/25 | Off Market | $2,100 | -- | -- |
| 03/14/2025 03/14/25 | Price Changed | $345,000 | 0.0% | $198 / Sq Ft |
| 03/03/2025 03/03/25 | For Rent | $2,100 | 0.0% | -- |
| 02/23/2025 02/23/25 | Off Market | $2,100 | -- | -- |
| 02/03/2025 02/03/25 | For Rent | $2,100 | 0.0% | -- |
| 11/13/2024 11/13/24 | Price Changed | $357,000 | -2.2% | $205 / Sq Ft |
| 11/01/2024 11/01/24 | For Sale | $365,000 | 0.0% | $210 / Sq Ft |
| 07/01/2022 07/01/22 | Rented | $2,100 | 0.0% | -- |
| 06/17/2022 06/17/22 | Under Contract | -- | -- | -- |
| 06/13/2022 06/13/22 | For Rent | $2,100 | +16.7% | -- |
| 07/30/2021 07/30/21 | Rented | $1,800 | 0.0% | -- |
| 07/05/2021 07/05/21 | Under Contract | -- | -- | -- |
| 07/02/2021 07/02/21 | For Rent | $1,800 | -10.0% | -- |
| 06/25/2021 06/25/21 | Rented | $2,000 | 0.0% | -- |
| 04/19/2021 04/19/21 | For Rent | $2,000 | -- | -- |
Deed History
| Date | Type | Sale Price | Title Company |
|---|---|---|---|
| Deed | $100 | None Listed On Document | |
| Quit Claim Deed | -- | -- | |
| Warranty Deed | $247,500 | Wood Title Ins Agency Of Fl | |
| Warranty Deed | $134,500 | -- | |
| Warranty Deed | -- | -- |
Similar Homes in Bradenton, FL
Source: Stellar MLS
MLS Number: N6135116
APN: 11272-0440-0
- 1511 S Knollwood Dr
- 1325 Bottlebrush Dr
- 1320 Bottlebrush Dr
- 1318 Bottlebrush Dr
- 1315 Bottlebrush Dr
- 715 45th St E
- 4534 Fern Dr
- 4528 Fern Dr Unit 11
- 510 45th St E
- 603 47th St E
- 4412 Spicewood Dr Unit D
- 4414 Spicewood Dr Unit H
- 620 49th St E
- 1006 Oakleaf Blvd
- 1002 Oakleaf Blvd
- 916 48th Street Dr E
- 1007 Pussywillow Ln
- 4809 11th Avenue Cir E
- 1002 Pussywillow Ln
- 0 12th Street Ct E Unit MFRA4639993
