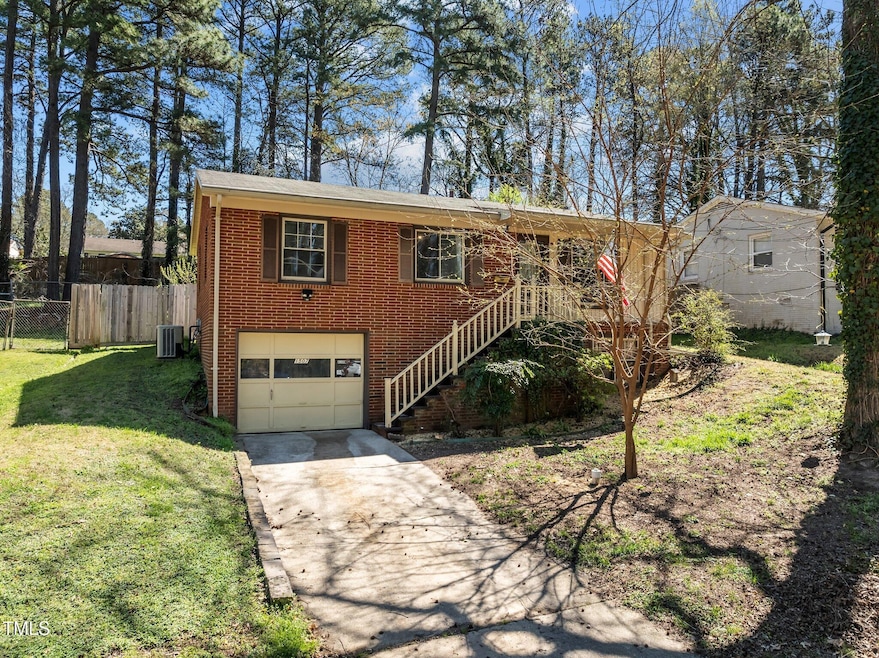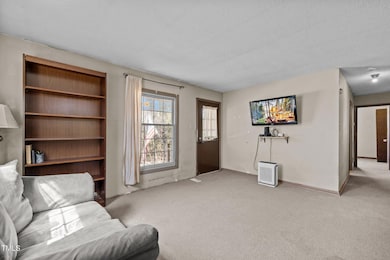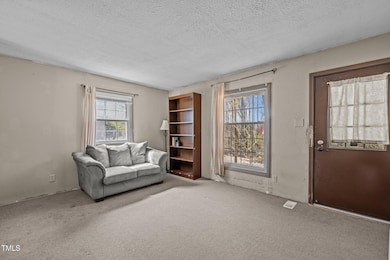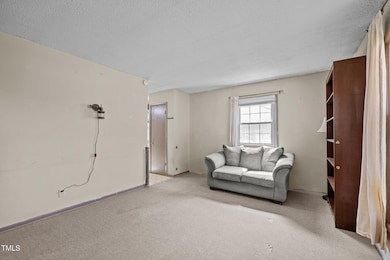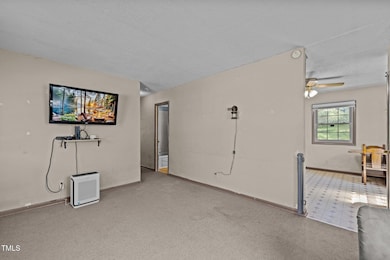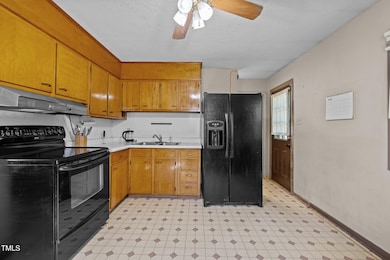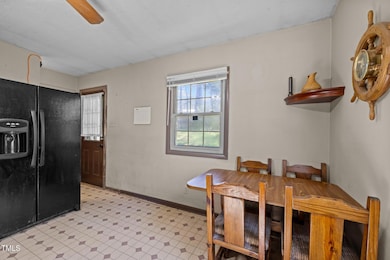
1507 Ridgeway Ave Durham, NC 27701
Campus Hills NeighborhoodEstimated payment $1,302/month
Highlights
- No HOA
- 1 Car Attached Garage
- Living Room
- Porch
- Eat-In Kitchen
- Forced Air Heating and Cooling System
About This Home
Check out this 3-Bedroom, 1-Full Bath home in a prime Durham location! Nestled in a quiet neighborhood just minutes from downtown Durham. Property features 1-car garage, a spacious unfinished basement with endless potential, and a fully fenced backyard.Enjoy easy access to to all that Durham has to offer! Located less than 5 min from NCCU and under 10 minutes from the Durham Bulls Athletic Park, DPAC, the American Tobacco District, Duke Gardens and an array of dining and entertainment options. Don't miss this opportunity and schedule your showing today.
Home Details
Home Type
- Single Family
Est. Annual Taxes
- $1,228
Year Built
- Built in 1964
Parking
- 1 Car Attached Garage
- 1 Open Parking Space
Home Design
- Brick Exterior Construction
- Shingle Roof
Interior Spaces
- 985 Sq Ft Home
- 1-Story Property
- Ceiling Fan
- Living Room
- Carpet
- Unfinished Basement
- Laundry in Basement
Kitchen
- Eat-In Kitchen
- Electric Range
- Dishwasher
Bedrooms and Bathrooms
- 3 Bedrooms
- 1 Full Bathroom
Schools
- Harris Elementary School
- Lowes Grove Middle School
- Hillside High School
Utilities
- Forced Air Heating and Cooling System
- Heating System Uses Natural Gas
Additional Features
- Porch
- 6,970 Sq Ft Lot
Community Details
- No Home Owners Association
Listing and Financial Details
- Assessor Parcel Number 0830-38-2374
Map
Home Values in the Area
Average Home Value in this Area
Tax History
| Year | Tax Paid | Tax Assessment Tax Assessment Total Assessment is a certain percentage of the fair market value that is determined by local assessors to be the total taxable value of land and additions on the property. | Land | Improvement |
|---|---|---|---|---|
| 2024 | $1,229 | $88,071 | $14,550 | $73,521 |
| 2023 | $1,154 | $88,071 | $14,550 | $73,521 |
| 2022 | $1,127 | $88,071 | $14,550 | $73,521 |
| 2021 | $1,122 | $88,071 | $14,550 | $73,521 |
| 2020 | $1,096 | $88,071 | $14,550 | $73,521 |
| 2019 | $1,096 | $88,071 | $14,550 | $73,521 |
| 2018 | $1,110 | $81,796 | $14,550 | $67,246 |
| 2017 | $1,101 | $81,796 | $14,550 | $67,246 |
| 2016 | $1,064 | $81,796 | $14,550 | $67,246 |
| 2015 | $1,086 | $78,431 | $11,253 | $67,178 |
| 2014 | -- | $78,431 | $11,253 | $67,178 |
Property History
| Date | Event | Price | Change | Sq Ft Price |
|---|---|---|---|---|
| 03/30/2025 03/30/25 | Pending | -- | -- | -- |
| 03/28/2025 03/28/25 | For Sale | $215,000 | -- | $218 / Sq Ft |
Deed History
| Date | Type | Sale Price | Title Company |
|---|---|---|---|
| Warranty Deed | $80,000 | -- |
Mortgage History
| Date | Status | Loan Amount | Loan Type |
|---|---|---|---|
| Open | $80,000 | No Value Available |
Similar Homes in Durham, NC
Source: Doorify MLS
MLS Number: 10085516
APN: 117788
- 609 Chopper Ln Unit Homesite 10
- 1314 Hearthside St
- 1411 Rosewood St
- 809 S Plum St
- 1708 S Alston Ave
- 1817 S Alston Ave
- 1827 S Alston Ave
- 508 Lakeland St Unit B
- 508 Lakeland St Unit A
- 831 Ridgeway Ave
- 617 Bernice St
- 805 Ridgeway Ave
- 810 Cox Ave
- 608 Cecil St
- 606 Cecil St
- 427 Lakeland St
- 2123 Baltic Ave
- 415 Sowell St
- 1006 Linwood Ave
- 1109 Magnolia Dr
