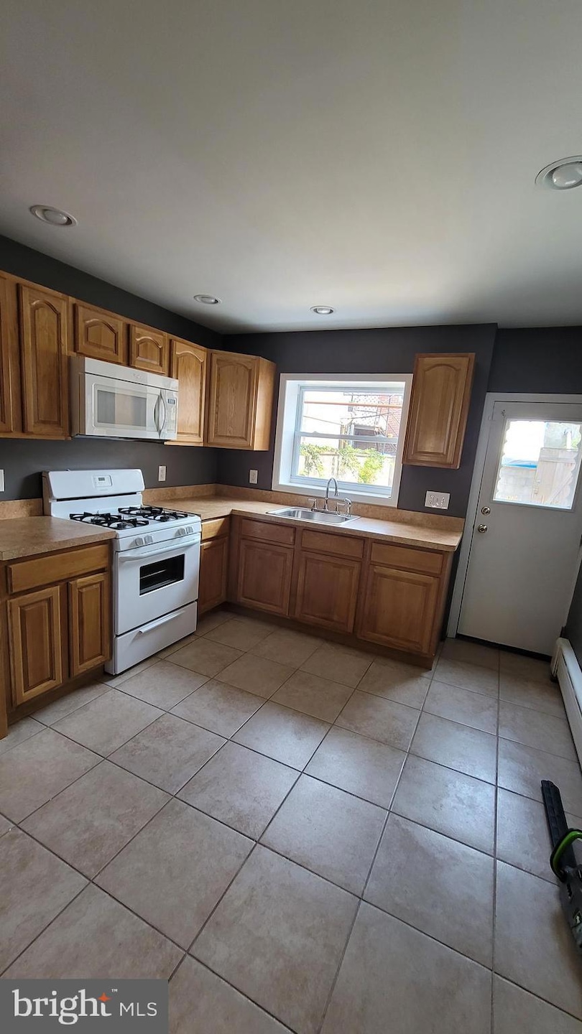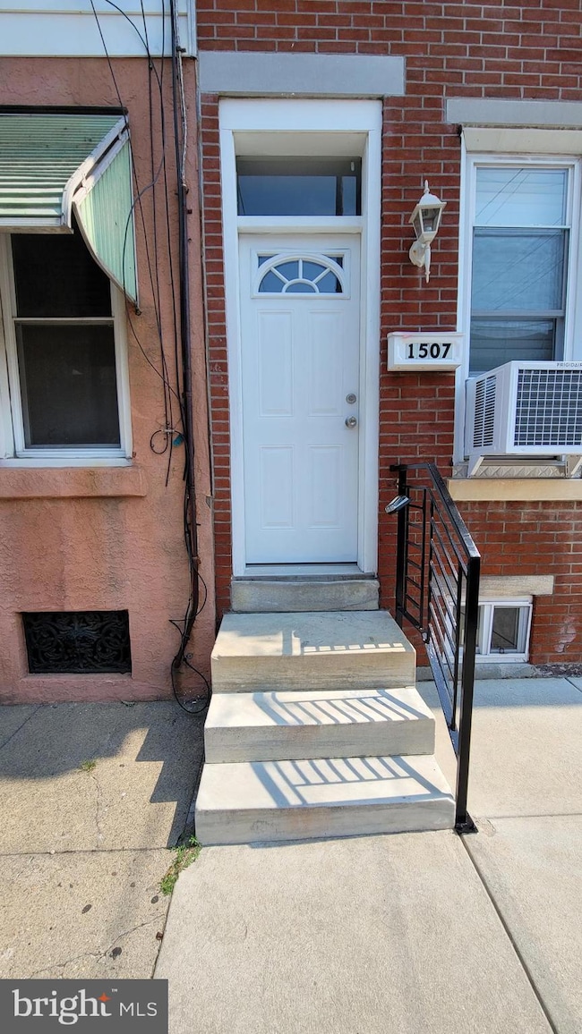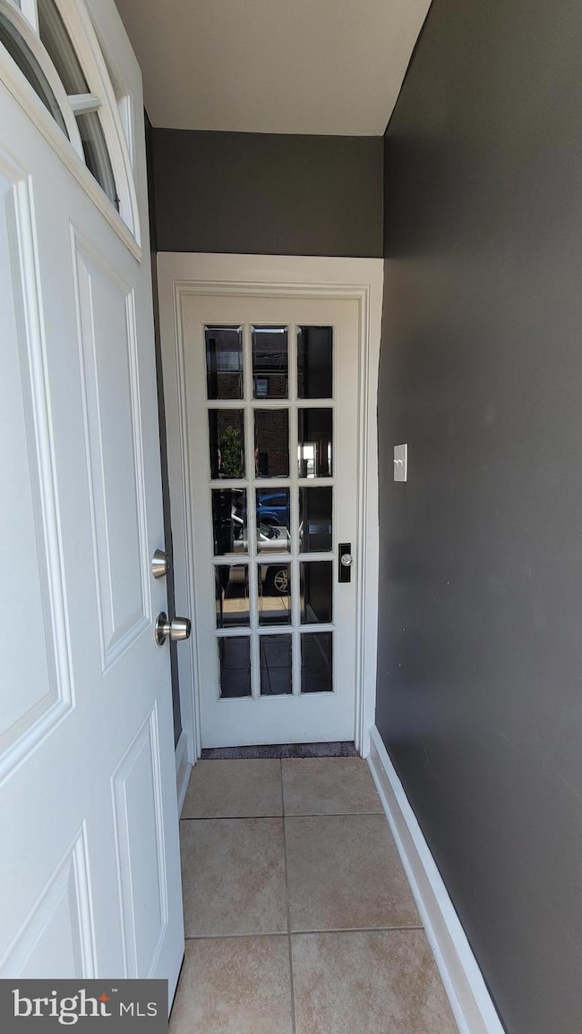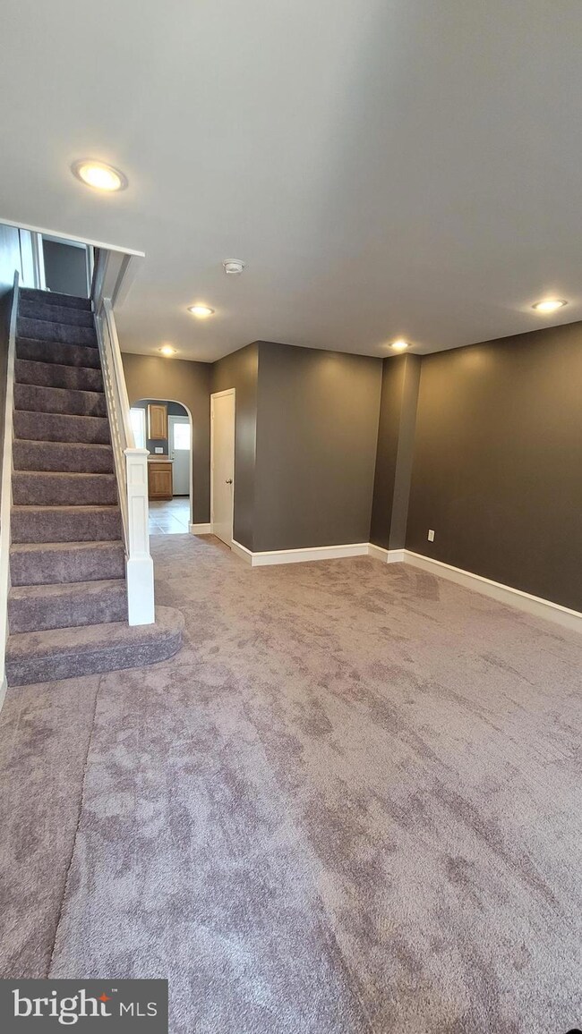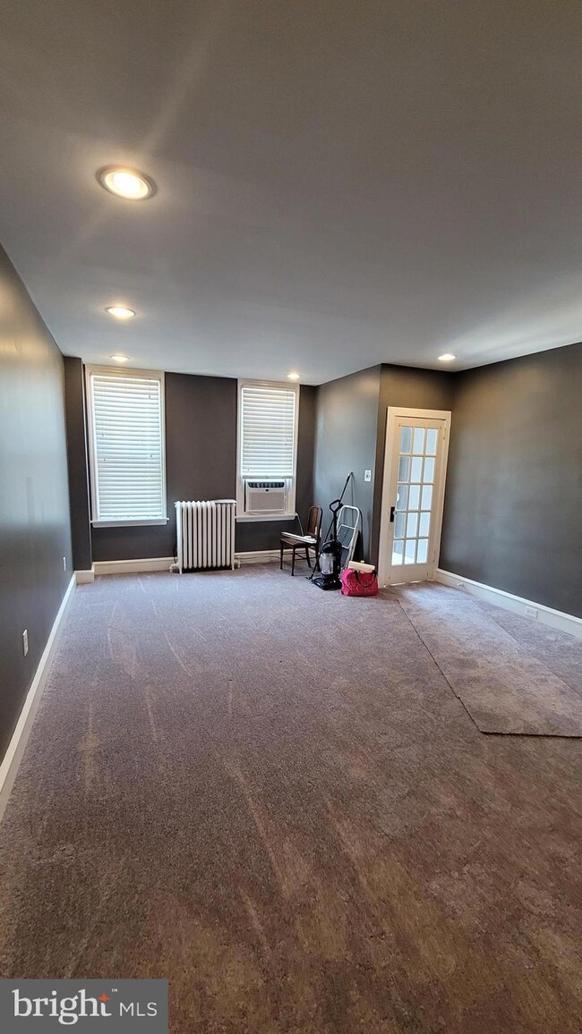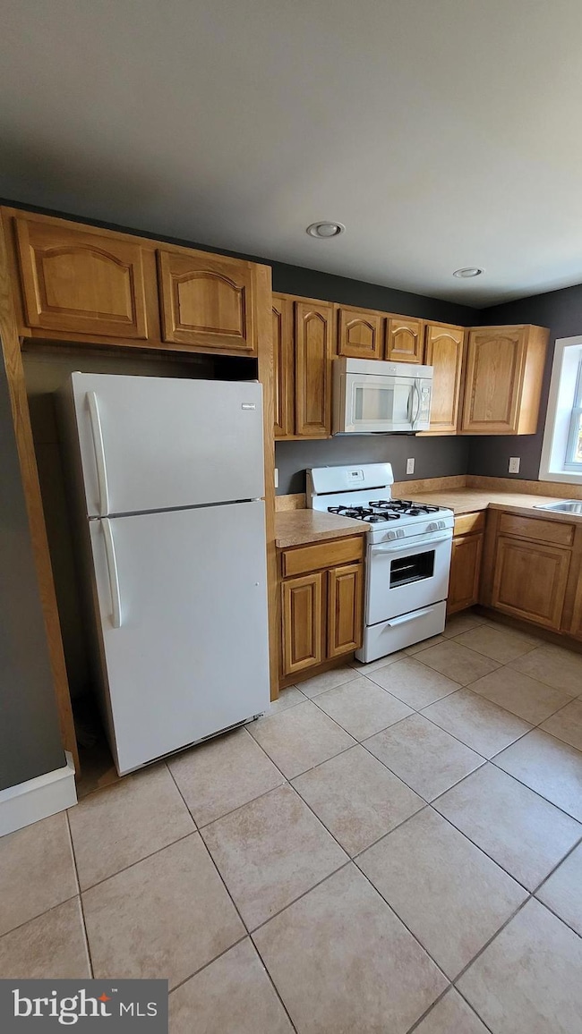1507 S 8th St Philadelphia, PA 19147
Passyunk Square Neighborhood
3
Beds
1.5
Baths
1,066
Sq Ft
1,026
Sq Ft Lot
Highlights
- Straight Thru Architecture
- Breakfast Area or Nook
- Hot Water Heating System
- No HOA
- Double Pane Windows
- 4-minute walk to Louis P Paolone Sr Memorial Park
About This Home
Beautiful newly renovated 3 bedrooms 1.5 baths. Right up the street from the famous Termini's Bakery this property boasts a 16' x 26' rear yard and sitting area. Great for a barbeque or just chilling out. Do not miss this one-of-a-kind gem.
Townhouse Details
Home Type
- Townhome
Est. Annual Taxes
- $3,595
Year Built
- Built in 1920 | Remodeled in 2020
Lot Details
- 1,026 Sq Ft Lot
- Lot Dimensions are 14.66 x 70.00
- West Facing Home
- Masonry wall
- Property is in excellent condition
Parking
- On-Street Parking
Home Design
- Straight Thru Architecture
- Cool or White Roof
- Concrete Perimeter Foundation
- Masonry
Interior Spaces
- 1,066 Sq Ft Home
- Property has 2 Levels
- Double Pane Windows
- Double Hung Windows
- Carpet
- Unfinished Basement
- Laundry in Basement
Kitchen
- Breakfast Area or Nook
- Built-In Range
- Built-In Microwave
Bedrooms and Bathrooms
- 3 Main Level Bedrooms
Laundry
- Dryer
- Washer
Schools
- South Philadelphia High School
Utilities
- Window Unit Cooling System
- Vented Exhaust Fan
- Hot Water Heating System
- Natural Gas Water Heater
Listing and Financial Details
- Residential Lease
- Security Deposit $2,000
- Tenant pays for cable TV, electricity, water, gas, all utilities
- No Smoking Allowed
- 12-Month Lease Term
- Available 4/14/25
- $30 Application Fee
- Assessor Parcel Number 012095200
Community Details
Overview
- No Home Owners Association
- Dickinson Narrows Subdivision
Pet Policy
- Pets allowed on a case-by-case basis
- Pet Deposit $300
Map
Source: Bright MLS
MLS Number: PAPH2469408
APN: 012095200
Nearby Homes
- 816 Cross St
- 823 Tasker St
- 727 Tasker St
- 816 Dickinson St
- 809 Fernon St
- 718 Dickinson St
- 1439 S 8th St
- 1437 S 8th St
- 702 Dickinson St
- 1439 S Franklin St
- 1621 S Franklin St
- 1437 S Beulah St
- 734 Mountain St
- 914 Tasker St
- 631 Cross St
- 714 Mountain St
- 1627 S 9th St
- 1624 S 9th St
- 1412-14 S 7th St
- 1400 S 8th St
