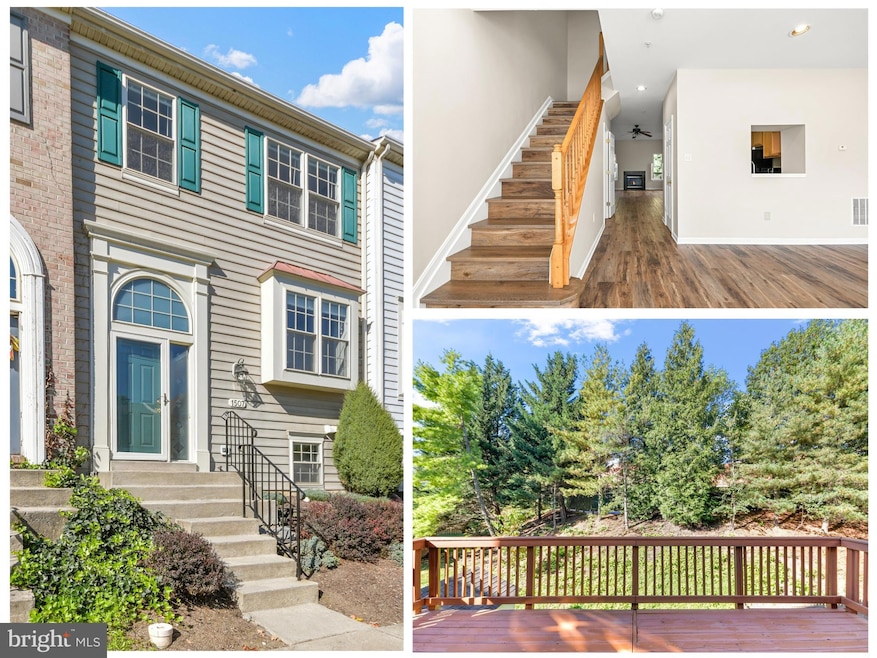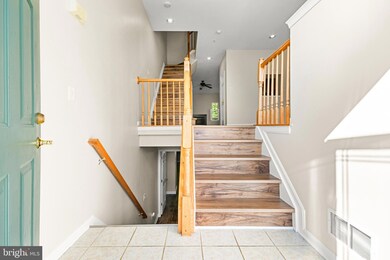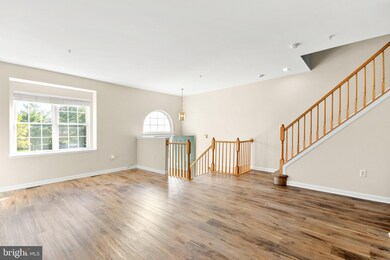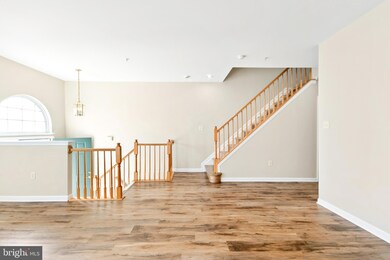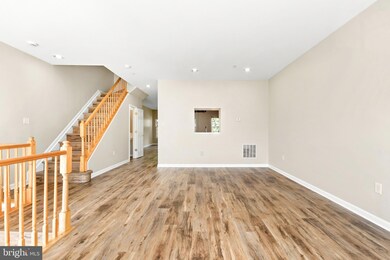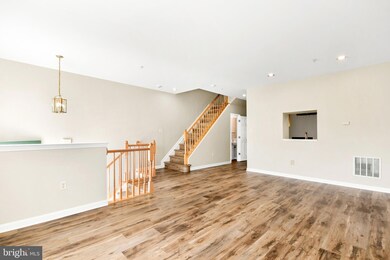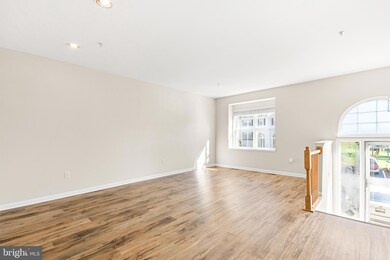
1507 S Rambling Way Frederick, MD 21701
Wormans Mill NeighborhoodHighlights
- Colonial Architecture
- Deck
- Community Basketball Court
- Walkersville High School Rated A-
- Bonus Room
- 5-minute walk to Riverside Park
About This Home
As of November 2024Stunning Move-In Ready 4-Bedroom Townhome in Frederick’s Sought After Main Farm Community
Looking for a spacious, move-in ready townhome in Frederick? This beautiful 4-bedroom, 3.5-bath property is the perfect blank slate for your next home! Located in the desirable Main Farm Community, this 2,670 square-foot townhome offers fresh, modern living with brand-new flooring and paint throughout the entire home, creating a gorgeous cohesive flow from one room to the next.
As you step inside, you’ll immediately notice the open-concept layout, filled with lots of natural light. The main level features a large living room, a half bath, and a fully equipped kitchen with a pantry and island. A bonus bump-out provides even more living space, complete with a cozy gas fireplace – perfect for those chilly winter nights. From the family room, step through the sliding glass doors onto your spacious deck, ideal for entertaining, grilling, or simply unwinding.
Upstairs, the primary suite is sure to impress, featuring a large walk-in closet, an en-suite bath with a soaking tub, separate shower, double vanity, and water closet. Two additional bedrooms and another full bath complete the upper level.
The fully finished walk-out lower level offers even more versatility with a fourth bedroom, a third full bath, a laundry room, and a spacious bonus room with access to the backyard.
Additional highlights include new roof in 2020, two dedicated parking spaces and close proximity to major commuter routes, shopping, restaurants, and downtown Frederick. Don’t miss out on all Frederick has to offer! This move-in ready gem could be yours - schedule your tour today!
Townhouse Details
Home Type
- Townhome
Est. Annual Taxes
- $5,925
Year Built
- Built in 2000
Lot Details
- 1,860 Sq Ft Lot
- Landscaped
- Extensive Hardscape
- Property is in very good condition
HOA Fees
- $50 Monthly HOA Fees
Home Design
- Colonial Architecture
- Bump-Outs
- Poured Concrete
- Frame Construction
- Architectural Shingle Roof
- Vinyl Siding
- Concrete Perimeter Foundation
Interior Spaces
- Property has 3 Levels
- Gas Fireplace
- Sliding Doors
- Insulated Doors
- Six Panel Doors
- Family Room
- Living Room
- Bonus Room
Kitchen
- Stove
- Microwave
- Dishwasher
Flooring
- Ceramic Tile
- Luxury Vinyl Plank Tile
Bedrooms and Bathrooms
- En-Suite Primary Bedroom
Laundry
- Laundry Room
- Laundry on lower level
- Dryer
- Washer
Finished Basement
- Rear Basement Entry
- Basement with some natural light
Home Security
Parking
- 2 Open Parking Spaces
- 2 Parking Spaces
- On-Street Parking
- Parking Lot
- 2 Assigned Parking Spaces
Outdoor Features
- Deck
- Playground
Schools
- Walkersville Elementary And Middle School
- Walkersville High School
Utilities
- Forced Air Heating and Cooling System
- 200+ Amp Service
- Natural Gas Water Heater
- Municipal Trash
Listing and Financial Details
- Tax Lot 14
- Assessor Parcel Number 1102214229
Community Details
Overview
- Association fees include lawn care front
- Main Farm Communities HOA
- Main Farm Subdivision
- Property Manager
Recreation
- Community Basketball Court
- Community Playground
Additional Features
- Common Area
- Fire Sprinkler System
Map
Home Values in the Area
Average Home Value in this Area
Property History
| Date | Event | Price | Change | Sq Ft Price |
|---|---|---|---|---|
| 11/14/2024 11/14/24 | Sold | $425,000 | +1.2% | $165 / Sq Ft |
| 10/16/2024 10/16/24 | For Sale | $419,999 | +64.8% | $163 / Sq Ft |
| 08/03/2017 08/03/17 | Sold | $254,900 | 0.0% | $143 / Sq Ft |
| 06/23/2017 06/23/17 | Pending | -- | -- | -- |
| 05/18/2017 05/18/17 | For Sale | $254,900 | +7.2% | $143 / Sq Ft |
| 04/30/2014 04/30/14 | Sold | $237,800 | -4.9% | $134 / Sq Ft |
| 03/30/2014 03/30/14 | Pending | -- | -- | -- |
| 03/24/2014 03/24/14 | For Sale | $250,000 | +25.0% | $140 / Sq Ft |
| 08/17/2012 08/17/12 | Sold | $200,000 | -4.7% | $75 / Sq Ft |
| 07/08/2012 07/08/12 | Pending | -- | -- | -- |
| 06/26/2012 06/26/12 | Price Changed | $209,900 | -2.3% | $79 / Sq Ft |
| 06/17/2012 06/17/12 | Price Changed | $214,900 | -2.3% | $80 / Sq Ft |
| 06/02/2012 06/02/12 | Price Changed | $219,900 | -1.2% | $82 / Sq Ft |
| 05/18/2012 05/18/12 | Price Changed | $222,500 | -1.1% | $83 / Sq Ft |
| 05/07/2012 05/07/12 | For Sale | $224,900 | -- | $84 / Sq Ft |
Tax History
| Year | Tax Paid | Tax Assessment Tax Assessment Total Assessment is a certain percentage of the fair market value that is determined by local assessors to be the total taxable value of land and additions on the property. | Land | Improvement |
|---|---|---|---|---|
| 2024 | $5,870 | $315,467 | $0 | $0 |
| 2023 | $5,093 | $281,033 | $0 | $0 |
| 2022 | $4,464 | $246,600 | $75,000 | $171,600 |
| 2021 | $4,388 | $242,067 | $0 | $0 |
| 2020 | $4,290 | $237,533 | $0 | $0 |
| 2019 | $4,208 | $233,000 | $65,000 | $168,000 |
| 2018 | $4,199 | $230,467 | $0 | $0 |
| 2017 | $4,113 | $233,000 | $0 | $0 |
| 2016 | $3,764 | $225,400 | $0 | $0 |
| 2015 | $3,764 | $218,000 | $0 | $0 |
| 2014 | $3,764 | $210,600 | $0 | $0 |
Mortgage History
| Date | Status | Loan Amount | Loan Type |
|---|---|---|---|
| Open | $361,250 | New Conventional | |
| Closed | $361,250 | New Conventional | |
| Previous Owner | $200,687 | New Conventional | |
| Previous Owner | $200,687 | New Conventional | |
| Closed | -- | No Value Available |
Deed History
| Date | Type | Sale Price | Title Company |
|---|---|---|---|
| Deed | $425,000 | Realm Title | |
| Deed | $425,000 | Realm Title | |
| Deed | $237,800 | Tower Title Services | |
| Deed | -- | -- | |
| Interfamily Deed Transfer | -- | United Title Services Llc | |
| Deed | -- | -- | |
| Deed | $230,000 | -- | |
| Deed | -- | -- | |
| Deed | $147,605 | -- |
Similar Homes in Frederick, MD
Source: Bright MLS
MLS Number: MDFR2055328
APN: 02-214229
- 1442 Trafalgar Ln
- 1524 Trafalgar Ln
- 8107 Broadview Dr
- 1806A Monocacy View Cir
- 7906 Longmeadow Dr
- 1729 Emory St
- 1874B Monocacy View Cir
- 1791B Wheyfield Dr
- 7925 Longmeadow Dr
- 1705 Derrs Square E
- 2479 Five Shillings Rd
- 837 Dunbrooke Ct
- 8200 Red Wing Ct
- 8207 Blue Heron Dr Unit 3B
- 1706 Algonquin Rd
- 8020 Hollow Reed Ct
- 8247 Waterside Ct
- 1765 Algonquin Rd
- 1764 Algonquin Rd
- 1743 Wheyfield Dr
